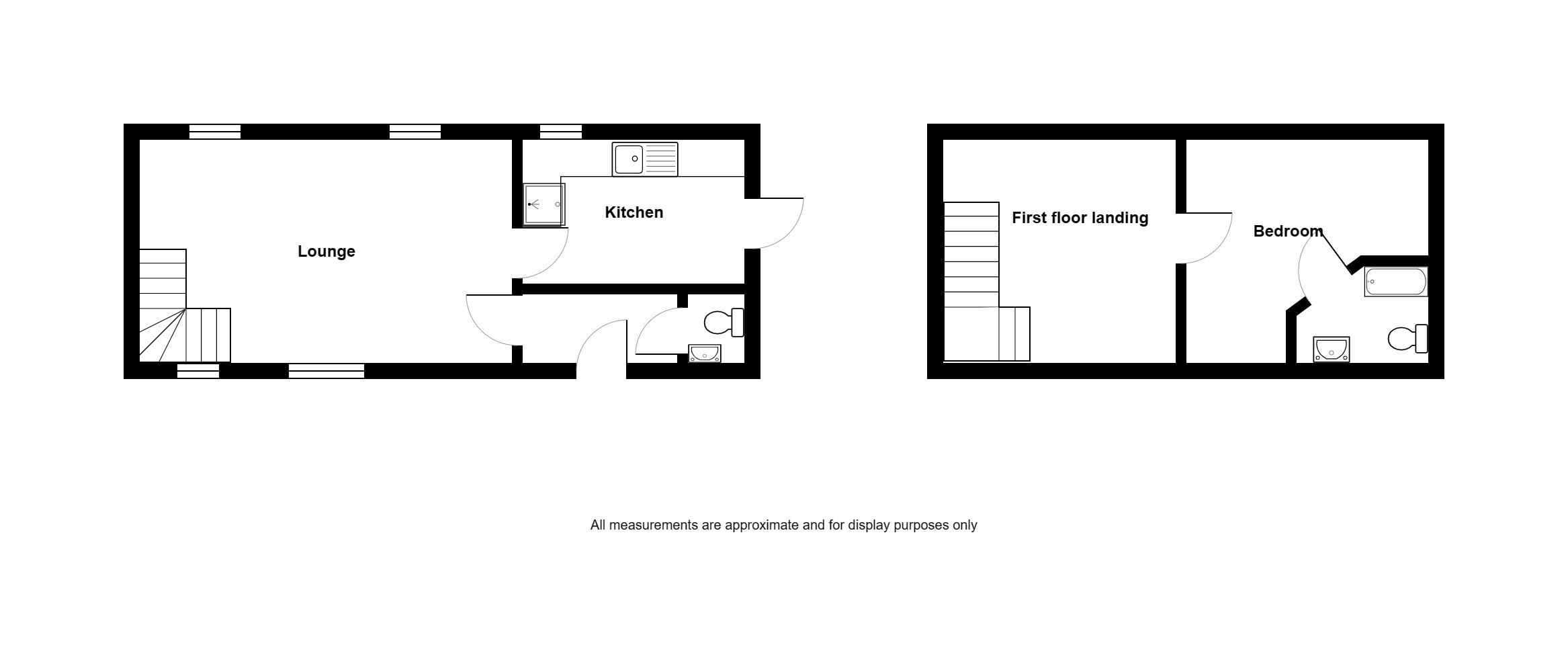Cottage for sale in Station Road, Upper Brynamman, Upper Brynamman SA18
* Calls to this number will be recorded for quality, compliance and training purposes.
Property features
- EER 76C/93A
- Quaint 1 Bedroom Detached Cottage
- Decking Patio Overlooks The River
- Basement With Electricity
- Ground Floor WC & First Floor Bathroom
- Ideal for Investor, Airbnb/Holiday Let
- Front Yard Provides Off Road Parking
- Close To Village Amenities
- Viewing Recommended
- No Upper Chain
Property description
Ideal Property For Holiday Let, Airbnb, Rental or ftb.
A lovely quaint detached cottage ideally suited to an investor but would also lend itself to a retired person or first time buyer. The property has been refurbished to provide one bedroom accommodation, first floor bathroom and ground floor WC. The property should be viewed internally to appreciate the quality also as the property is located down a private driveway it also benefits from a front yard providing off road parking and rear decking area overlooking the river which enjoys a great deal of privacy. This is an ideal holiday let or Airbnb due to the location.
The village of Brynamman is situated on the edge of The Brecon Beacons National Park which is popular with ramblers, cyclists, horse riders and car enthusiasts also a variety of attractions, stunning landscapes, walks, castles, natural caves, waterfalls and more. The village itself offers a public cinema located in walking distance, mini supermarket, hairdressers, dentists and more... The main shopping facilities are located at Ammanford town centre. Viewing is highly recommended.
Accommodation
Entrance Hallway:
Two double glazed windows to front, engineered oak flooring, single panel radiator.
Cloakroom:
Double glazed obscure window to side, WC, wash hand basin in vanity unit, single panel radiator.
Lounge: - 5.54m x 3.3m (18'2" x 10'10")
Two double glazed windows to front, two double glazed windows to rear, engineered oak flooring, single panel radiator.
Kitchen: - 3.07m x 2.13m (10'1" x 7'0")
Double glazed glass panel door to side, double glazed window to rear, fitted with a range of wall and base units, electric hob, double oven and grill, single bowl sink unit and draining board, plumbing for washing machine, part tiled walls, double panel radiator.
First Floor Landing: - 3.45m x 3.07m (11'4" x 10'1")
Double glazed windows to front and rear, single panel radiator.
Bedroom One: - 3.61m x 3.33m (11'10" x 5'3"/10'11" angled)
Double glazed window to rear, exposed floorboards, double panel radiator.
Bathroom: - 2.74m x 1.52m (9'0"/7'11" x 5'0")
Double glazed obscure window to front, suit comprises panelled bath with shower over, WC, pedestal wash hand basin, part tiled walls, double panel radiator.
Externally:
The property is situated down a driveway set back off the main road and benefits from a front yard providing parking, the neighbouring properties has vehicle access over the yard. There is side pedestrian access to both sides which leads to the rear of the property, a gate to a decking patio area overlooking the river, outside tap and basement 12'0" X 11'1" electricity connected ideal for storage.
Services:
We are advised all mains services are connected. There are solar panels fitted which belong to the property, full details upon request.
Council Tax:
C.
Tenure:
Freehold.
Directions:
From our office proceed to the traffic lights bearing left onto High Street. Continue out of town and when reaching the next junction in Pontamman turn left. Proceed though the villages of Glanamman and Garnant and continue up the hill towards Gwaun Cae Gurwen. On reaching the level crossing take the left turning immediately before signposted Brynamman. Proceed through Lower Brynamman onto Upper Brynamman. On reaching Brynamman Rugby Club follow the sharp left hand bend and proceed up the hill whereby the property will be located on the left hand side, directly opposite the hairdressers.
Disclaimer:
Every care has been taken with the preparation of particulars however please note room dimensions and floor plan's should not be relied upon and any appliances or services listed on these details have not been tested.
Property info
For more information about this property, please contact
Calow Evans, SA18 on +44 20 8022 9213 * (local rate)
Disclaimer
Property descriptions and related information displayed on this page, with the exclusion of Running Costs data, are marketing materials provided by Calow Evans, and do not constitute property particulars. Please contact Calow Evans for full details and further information. The Running Costs data displayed on this page are provided by PrimeLocation to give an indication of potential running costs based on various data sources. PrimeLocation does not warrant or accept any responsibility for the accuracy or completeness of the property descriptions, related information or Running Costs data provided here.

























.png)
