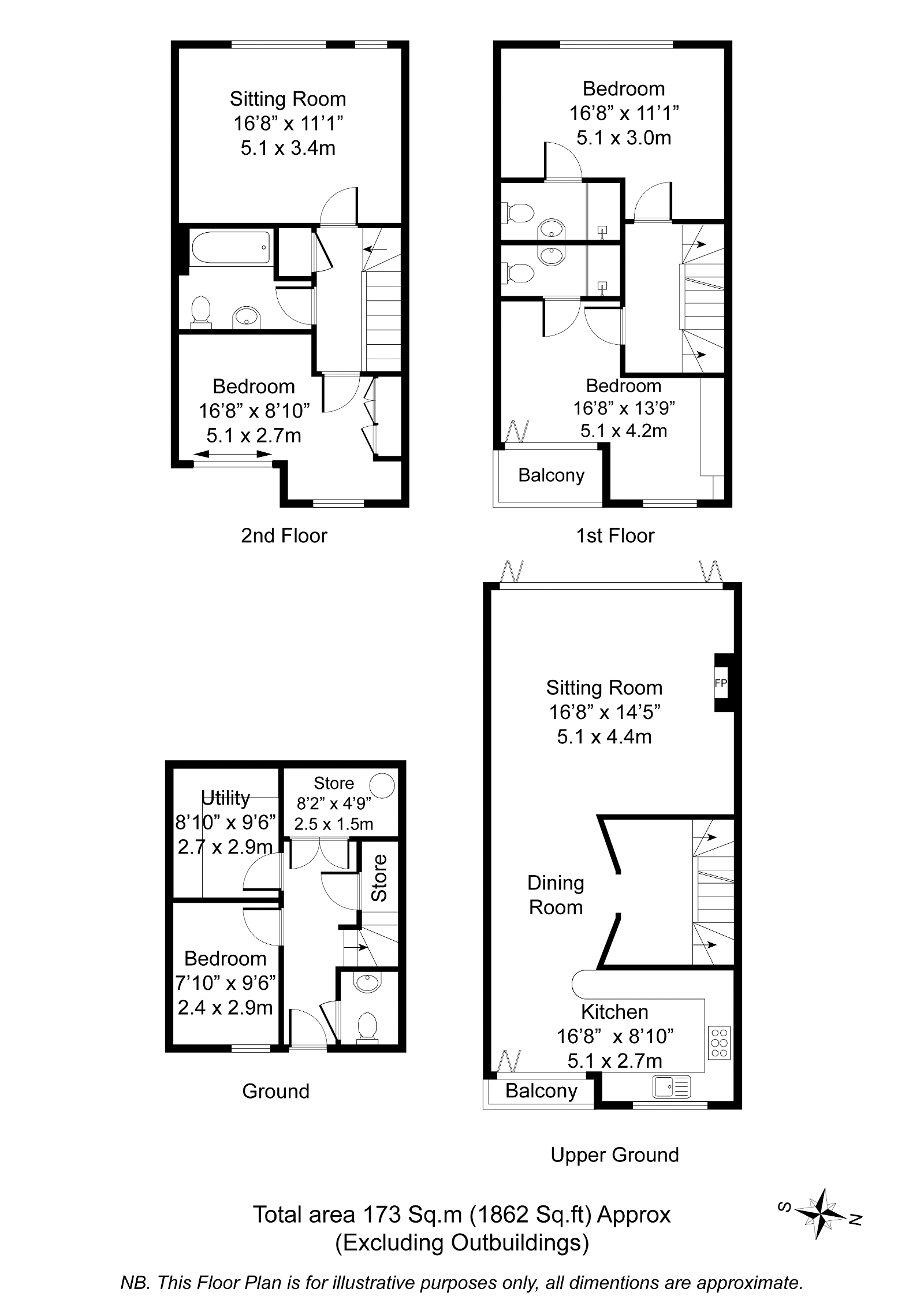Town house for sale in Heath Way, Totnes TQ9
* Calls to this number will be recorded for quality, compliance and training purposes.
Property features
- Four/Five Bedroom Town House
- Open Plan Living/Kitchen/Diner
- Study/Bedroom Five
- Two Ensuites
- Utility Room
- Town & Rural Views
- Enviable Town Centre Location
- Allocated Parking Space
- Internal Inspection Highly Recommended
Property description
Situation
Heath Way is a modern development located just a short stroll from the High Street in Totnes and backing onto highly desirable recreational area and gardens of Leechwell. The unique and charming market town of Totnes sits above the River Dart in the heart of the South Hams. The town is one of Devon's gems, the birthplace of the Transition Town movement in England and nominated in British Airways' HighLife magazine as one of the world's top ten funky towns. Full of colour and character, its atmosphere is cosmopolitan with a West Country flavour and those looking for history, alternative therapies and beautiful countryside will find it in and around Totnes. The town is said to have more listed buildings per head of the population than anywhere else in Britain. With a twice-a-week market and full of small independent shops, it's well-known for ethical products, wholefoods and fair trade goods. It is the second oldest borough in England, with an ancient Guildhall and Church, a Norman Castle and its North and East Gates. There is a well-regarded community college and a mainline railway station and Dartmoor, the South Hams and many of its fine beaches are within easy reach.
Description
An attached well presented architecturally designed family home, located in the desirable residential area of Totnes. One of its particular features is the open plan living and dining area with partially vaulted ceiling with bi-fold doors opening to decking with direct access to the delightful Leechwell gardens.
Arranged over four floors, the ground floor offers a study/bedroom five, utility area, store room and WC rising to the first floor with open plan living/kitchen/diner, spanning the width of the property with bi-fold doors opening to a decked walled courtyard. The second floor has two bedrooms, both of which are ensuite with some lovely views of the town and surrounding countryside. On the third floor there are two bedrooms and family bathroom. There is much use of natural light with partially vaulted ceilings in some rooms, gable end windows. An internal viewing is highly recommended to fully appreciate the finish of this property with particularly attention having been given to clever use of lighting, all individually designed.
Accommodation - Main entrance door into entrance hallway. Cloakroom with WC and wash hand basin. Utility room with a range of base units and built in washing machine, sink and drainer. Study/bedroom five with front aspect window. Boiler room with pressurised system and space for clothes drying, boots and coats. Under stairs cupboard.
First floor with door to open plan living/dining room with inset wood burner and polished granite hearth, wood effect flooring with splendid bi-fold doors and partially vaulted ceiling with six glass roof panels allowing much natural light. Dining area with three pendant ceiling lights over. Modern kitchen with eye level wall mounted cupboards. Cupboard housing gas boiler. Built in 5-ring gas Range, built in dishwasher, sink and drainer with views towards the town and space for free standing fridge. Bi-fold doors to balustrade.
Stairs to second floor with master bedroom to the front with bi-fold doors. Ensuite shower with Mira shower with wash hand basin and WC. Bedroom two with views over the enclosed courtyard and across Leechwell Gardens. Ensuite shower room with electric Mira with wash hand basin and WC.
Stairs to third floor with door to bedroom three with partially vaulted ceiling, gable end window and five glass roof lights, one of which can be opened. Laundry/storage cupboard. Bedroom four with partially vaulted ceiling and window. Family Bathroom.
Outside - To the front of the property is parking for one vehicle. There is a small walled area and cupboard for bin storage.
To the rear of the property there is a walled decked courtyard where bi-fold doors opening out from the sitting room. Useful storage cupboard for logs. Pedestrian wooden door provides access to Leechwell Gardens which is a beautiful oasis in the centre of town..
Tenure
Freehold
services
All mains services connected
local authority/council tax band
South Hams District Council/Band E
directions
What3words///tilts.sweeping.lives
viewings
Viewing strictly by appointment with Luscombe Maye |
lettings
Luscombe Maye also offers an Award Winning Lettings service. If you are considering Letting your own property, or a buy to let purchase, please contact Andrew or Ross on or to discuss our range of bespoke services.
Property info
For more information about this property, please contact
Luscombe Maye, TQ9 on +44 1803 268784 * (local rate)
Disclaimer
Property descriptions and related information displayed on this page, with the exclusion of Running Costs data, are marketing materials provided by Luscombe Maye, and do not constitute property particulars. Please contact Luscombe Maye for full details and further information. The Running Costs data displayed on this page are provided by PrimeLocation to give an indication of potential running costs based on various data sources. PrimeLocation does not warrant or accept any responsibility for the accuracy or completeness of the property descriptions, related information or Running Costs data provided here.

































.png)


