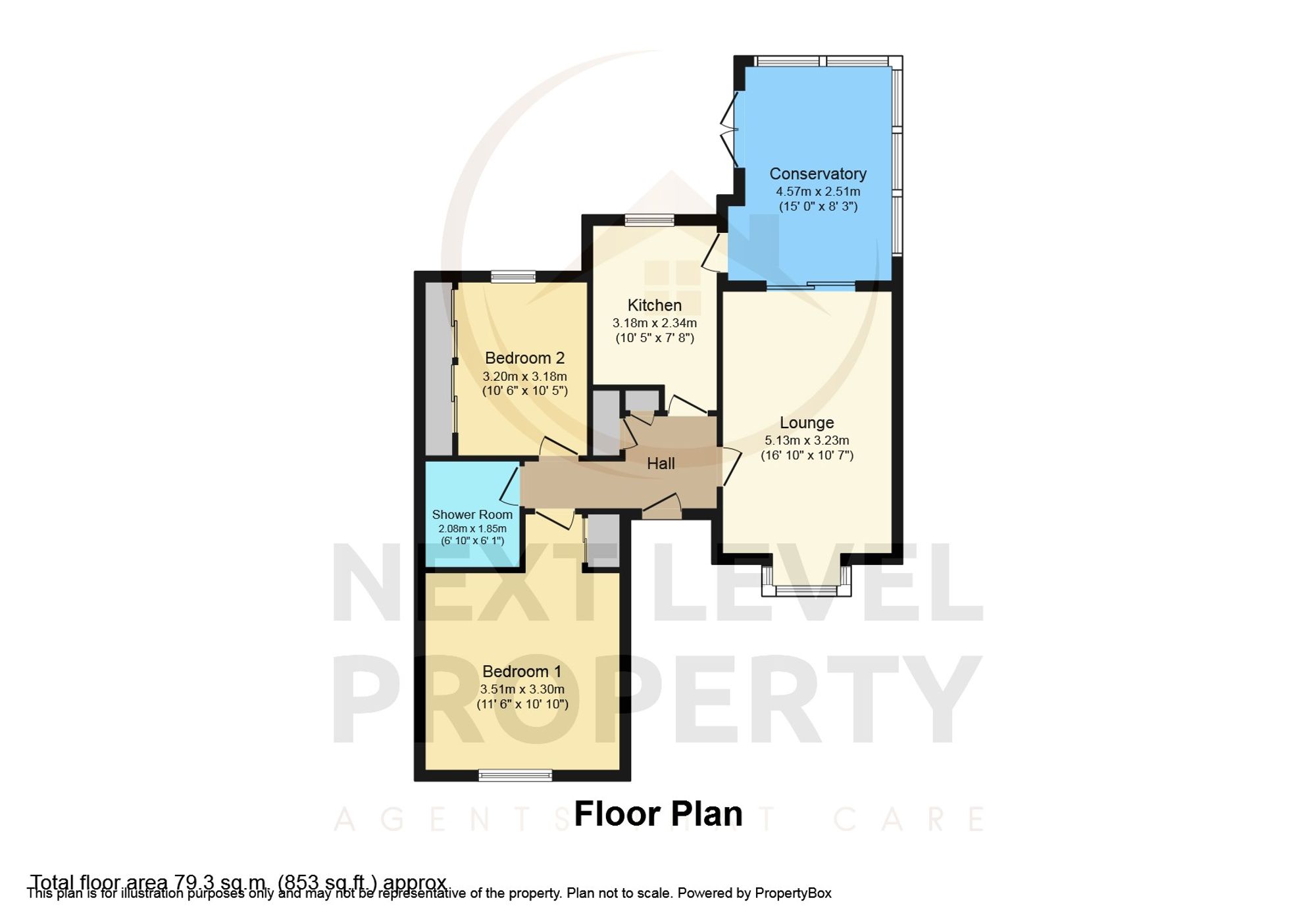Detached bungalow for sale in Cawood Close, March PE15
* Calls to this number will be recorded for quality, compliance and training purposes.
Property features
- Two double bedrooms
- Modern detached bungalow
- Sought after and established residential location
- Great position in a private cul de sac of four properties
- UPVC conservatory ideal for use as a dining room
- Detached garage with own driveway for off road parking
- Gas central heating and uPVC double glazing
- No upward chain
Property description
Situated in a sought after and established residential location, this modern detached bungalow offers a comfortable and convenient living space. With two double bedrooms, this property is perfect for couples or small families looking for a cosy home.
Boasting a great position in a private cul de sac of just four properties, this bungalow offers both privacy and a sense of community. The uPVC conservatory, serving as an ideal dining room, provides ample space for entertaining guests or enjoying meals with loved ones. Moreover, this property comes with a detached garage and its own driveway, ensuring off road parking is readily available.
Benefitting from gas central heating and uPVC double glazing, this bungalow offers comfort and energy efficiency all year round. The absence of an upward chain means that buyers can smoothly transition into their new home without any delays. With its modern design and convenient location, this property is sure to impress even the most discerning buyer.
The outside space of this bungalow has been thoughtfully designed to offer both functionality and low maintenance. Set with gravel, the front area not only requires minimal upkeep but also allows for further off road parking if required. The property’s own driveway provides ample space for a couple of vehicles, ensuring convenience for homeowners and their guests. Moreover, the driveway leads to the detached garage, providing secure storage and parking space.
The rear garden of this property is designed with low maintenance in mind. Featuring gravelled areas and boundary fencing, it offers a private and peaceful outdoor space. Whether for enjoying a morning cup of coffee or hosting a summer barbeque, the paved patio provides ample space for outdoor lounging and entertainment. Additionally, a small area to the side of the bungalow creates room for a shed, perfect for storing garden tools or seasonal items. This area also provides convenient access to the front of the property through a timber gate.
The garage, located at the end of the property's own driveway, offers secure parking and storage options. With its spacious interior, it can easily accommodate a vehicle, as well as providing additional storage space. The driveway itself creates additional parking spaces, making it possible to comfortably park at least two vehicles.
Overall, this property not only delivers on interior comfort and convenience, but also offers a thoughtfully designed outdoor space. With its low maintenance features and ample parking options, this bungalow presents an attractive package for buyers seeking a modern and hassle-free home.
EPC Rating: D
Entrance Hall
A welcoming entrance hall that has loft access, a storage cupboard and airing cupboard plus doors off to all rooms.
Lounge (5.13m x 3.86m)
(16'10x12'8) A bright and fresh comfortable lounge with a uPVC double glazed window to the front and sliding patio doors that open into the conservatory
Kitchen (3.86m x 2.34m)
A modern and spacious kitchen with a full range of matching cream base, drawer and wall mounted units. There is a built in oven, hob and extractor hood, tiled splashbacks and a uPVC double glazed window to the rear. A door leads into the conservatory.
Conservatory (4.57m x 3.05m)
(15'x10' narrowing to 8'3) A large and useful conservatory that makes an ideal dining room or second sitting room with views to the rear garden and french doors that open into the garden.
Bedroom 1 (3.18m x 3.20m)
(10'5x10'6 measured into the wardrobes) A double bedroom with a range of fitted wardrobes and a uPVC double glazed window to the rear.
Bedroom 2 (3.51m x 3.30m)
(11'6 measured into the door opening x 10'10) A double bedroom with a storage cupboard and uPVC double glazed window to the front.
Shower Room (2.08m x 1.85m)
(6'10x6'1) A spacious shower room that has a hand basin and WC set within a matching vanity/storage unit and a separate shower cubicle. The walls are fully tiled and there is a uPVC double glazed window to the rear.
Front Garden
Set with gravel for low maintenance and allowing for further off road parking if required. The bungalow has its own driveway giving off road parking space for a couple of vehicles and access to the garage.
Rear Garden
The rear garden is low maintenance with gravelled areas, boundary fencing and a paved patio. There is a small area to the side of bungalow that creates space for a shed and gives access to the front of the property through a timber gate.
Parking - Garage
The garage is accessed along your own driveway which itself creates additional parking spaces for at least two vehicles.
Property info
For more information about this property, please contact
Next level Property, PE15 on +44 1354 387231 * (local rate)
Disclaimer
Property descriptions and related information displayed on this page, with the exclusion of Running Costs data, are marketing materials provided by Next level Property, and do not constitute property particulars. Please contact Next level Property for full details and further information. The Running Costs data displayed on this page are provided by PrimeLocation to give an indication of potential running costs based on various data sources. PrimeLocation does not warrant or accept any responsibility for the accuracy or completeness of the property descriptions, related information or Running Costs data provided here.
























.png)