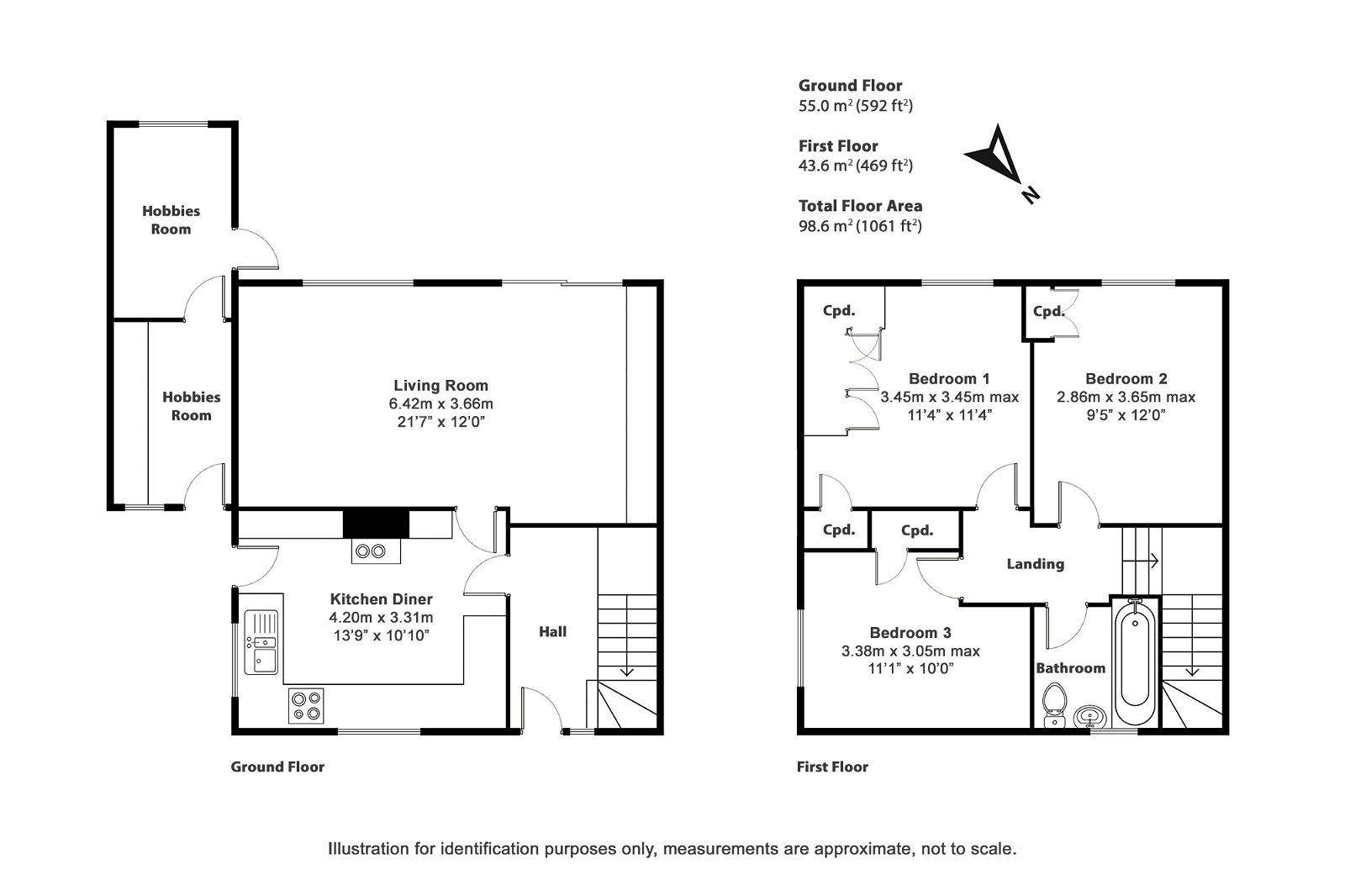Semi-detached house for sale in Greenhayes, Dartington, Totnes TQ9
* Calls to this number will be recorded for quality, compliance and training purposes.
Property features
- Semi Detached House
- Kitchen
- Living/Dining Room
- Utility Room
- Study
- Three Bedrooms
- Family Bathroom
- Private Garden
- Garage
- Parking
Property description
Situation
Greenhayes is situated in a cul de sac on the fringe of Dartington. Dartington is a popular village within walking distance of Totnes along foot and cycle paths. It has a good range of facilities including a fine Victorian parish church, built from materials from a previous church at Dartington Hall, a post office/general stores, primary school, community centre, garage and public house. There is also a playing field, a nature trail along the attractive Bidwell Brook and the popular Cider Press Centre. The village is best known for Dartington Hall, its literature festivals and the many cultural facilities and events that it offers. The A38, within ten minutes' drive, connects to the M5 at Exeter.
Description
Luscombe Maye are delighted to bring to market this charming former Dartington estate worker's cottage situated in a semi rural location on the fringe of Dartington and fronting Droridge Lane which is accessed over a private road shared with the neighbouring properties.
The spacious accommodation briefly comprises of a kitchen, living/dining room, utility room and study (currently used as a massage room). On the first floor are three bedrooms and family bathroom.
On the ground floor the kitchen comprises of inset single drainer acrylic sink unit, ceramic work surfaces which are wood edged and a range of cupboards and drawers under. There is an electric extractor hood with calor gas cooker below. Wall mounted shelving and upright units provide additional storage. There is a stable door to the side and also double aspect UPVC double glazed windows to the front and side.
The lounge/diner has a pine fire surround with ceramic hearth and open grate. There is wood block flooring. Impressive wooden fitment comprising storage cupboards with desk, shelving and additional wall mounted shelving. UPVC double glazed window overlooking the rear garden. Terracotta sills. Sliding UPVC double glazed patio doors leading to the garden.
Hobbies/Utility Room has single drainer stainless steel sink, fitted WC with timber paneled ceiling.
On the first floor there are three bedrooms each of reasonable size. Bedroom one benefits from built in storage cupboard with smaller cupboard over and terracotta sill and views to the surrounding countryside.
Bedroom two and three also have striped pine flooring through out with built in storage space available. The family bathroom comprises of white suite with paneled bath with ceramic tiling, shower spray attachment and electric shower and screen with hand basin and WC.
Outside: There is a delightful private south facing garden garden which is mainly laid to lawn with stocked flowering borders, rockery and an apple tree. To the front is a small garden with climbing shrubs over the front elevation. Car parking space and paved pathway to the side with fuel store. Single garage in nearby block with metal up and over door.
Services
Mains electricity and metered water via Dartington Estate. Calor gas bottles.
Tenure
Freehold
viewings
Viewing strictly by appointment with Luscombe Maye.
Local authority
South Hams District Council. Follaton House, Plymouth Road, Totnes TQ9 5NE. Tel:
directions
What3Words - seemingly.done.dandelions
From Totnes towards Plymouth on the A385 passing Shinners Bridge and the Cider Press Craft Centre, turn third left into Droridge Lane and Greenhayes is the first turning on the left. The property is situated at the end of the cul de sac adjacent to the garaging.
Lettings
Luscombe Maye also offers an Award Winning Lettings service. If you are considering Letting your own property, or a buy to let purchase, please contact Andrew or Ross on or to discuss our range of bespoke services.
Property info
For more information about this property, please contact
Luscombe Maye, TQ9 on +44 1803 268784 * (local rate)
Disclaimer
Property descriptions and related information displayed on this page, with the exclusion of Running Costs data, are marketing materials provided by Luscombe Maye, and do not constitute property particulars. Please contact Luscombe Maye for full details and further information. The Running Costs data displayed on this page are provided by PrimeLocation to give an indication of potential running costs based on various data sources. PrimeLocation does not warrant or accept any responsibility for the accuracy or completeness of the property descriptions, related information or Running Costs data provided here.

























.png)


