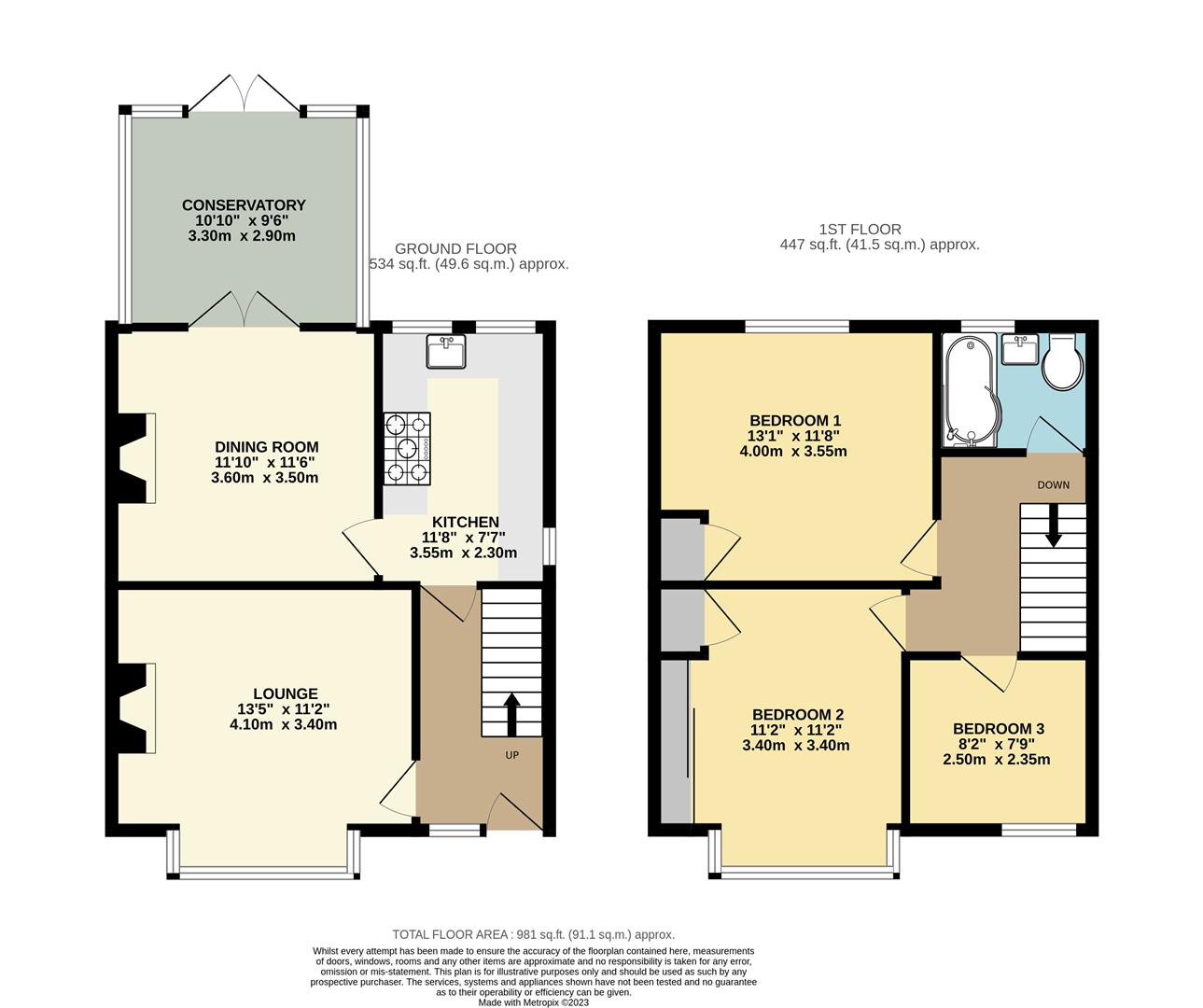Terraced house for sale in Kelk Villas, Welwick, Hull HU12
* Calls to this number will be recorded for quality, compliance and training purposes.
Property features
- No chain
- Village location
- Two reception rooms
- Three bedrooms
- Large rear garden
- Solar panels
Property description
Chain free three bedroom terrace with vacant possession!
This good size terrace house is situated within this small rural East Riding village and offered to the market with the added benefit of vacant possession and no chain to help facilitate an easier sale. The property also comes with solar panels that have a feed in tariff, this is coupled with an electric air source heat pump to take advantage of the electricity generated to run the central heating system to help further reduce the property's running costs. The property comprises: Hallway, lounge, fitted kitchen, separate dining room and a rear conservatory, to the first floor are three good size bedrooms and modern bathroom, outside the property is well set back from the roadside via greenspace and at the rear is a deceptively large garden that offers plenty of space for children to play. With uPVC glazing throughout and gas central heating (heating can also be powered by the air source heat pump). Available to view via appointment only, contact our office to arrange this.
Hallway (3.30 x 1.90 (10'9" x 6'2"))
A uPVC front entrance door opens into the hallway with stairs rising to the first floor landing, with a radiator and wood effect tiled flooring.
Lounge (3.30 x 4.10 excluding bay (10'9" x 13'5" excluding)
Front facing living room with a uPVC bay window, radiator and fireplace with electric fire.
Kitchen (3.55 x 2.30 (11'7" x 7'6"))
Country style fitted kitchen with a range of white base and wall units with beech block worktops and complementing wall tiles, with a Belfast sink with mixer tap, free standing range cooker with extraction hood and contrasting tiled backsplash, space/plumbing for a washing machine and dishwasher and with an integrated fridge. With two uPVC windows to the rear aspect, a modern black vertical radiator, wood effect tiled flooring and with decorative ceiling beams.
Dining Room (3.50 x 3.60 (11'5" x 11'9"))
Second reception room leading on from the kitchen with uPVC French doors to the conservatory, radiator and fireplace.
Conservatory (2.90 x 3.30 (9'6" x 10'9"))
Of uPVC construction under a pitched roof with tiled flooring and under floor heating. French doors to the garden.
Bedroom One (3.55 x 4.00 maximum (11'7" x 13'1" maximum))
Rear facing double bedroom with a uPVC window, radiator and fitted cupboard.
Bedroom Two (3.40 x 3.45 excluding bay (11'1" x 11'3" excluding)
Front facing double bedroom with a uPVC bay window, fitted wardrobes to one wall, further built-in cupboard and a radiator.
Bedroom Three (2.35 x 2.50 (7'8" x 8'2"))
Good size third bedroom with a front facing uPVC window and radiator.
Bathroom (1.65 x 2.00 (5'4" x 6'6"))
Modern bathroom with a shower bath with electric shower unit and glass screen, WC and wall hung basin. With tiled flooring and tiled splash backs, towel radiator and a uPVC window.
Garden
Stepping out from the conservatory at the rear is a decked patio area with balustrade, this steps down onto a good size laid to lawn garden, enclosed by a mixture of fenced and hedgerow boundaries and adjoining paddock land at the rear. Within the garden is a row of brick built storage/coal sheds and a gate opens to a pedestrian alleyway shared with the neighbouring property that gives access to the front of the property where there is a further laid to lawn garden with pathway to the front door.
Heating And Solar Panels
We are informed that the property has solar panels, these are owned outright and benefit from a feed in tariff.
The property has a gas combi-boiler but also has an air source heat pump that can also heat the central heating system.
Parking
There is no off road parking. On street parking is available nearby. (No permit required)
Mobile And Broadband
Mobile and Broadband (Fibre to the Cabinet) are available. For more information on providers, predictive speeds and the best mobile coverage visit Ofcom checker.
Council tax band A.
Services include mains gas, electric and drainage connections.
Welwick is a small village between Patrington and Easington on the B1445. As you enter the village of Welwick continue through the traffic lights, past the Church and this property is set back on the left hand side after the junction with Northfield Lane.
Property info
For more information about this property, please contact
Goodwin Fox, HU19 on +44 1964 659005 * (local rate)
Disclaimer
Property descriptions and related information displayed on this page, with the exclusion of Running Costs data, are marketing materials provided by Goodwin Fox, and do not constitute property particulars. Please contact Goodwin Fox for full details and further information. The Running Costs data displayed on this page are provided by PrimeLocation to give an indication of potential running costs based on various data sources. PrimeLocation does not warrant or accept any responsibility for the accuracy or completeness of the property descriptions, related information or Running Costs data provided here.


























.png)

