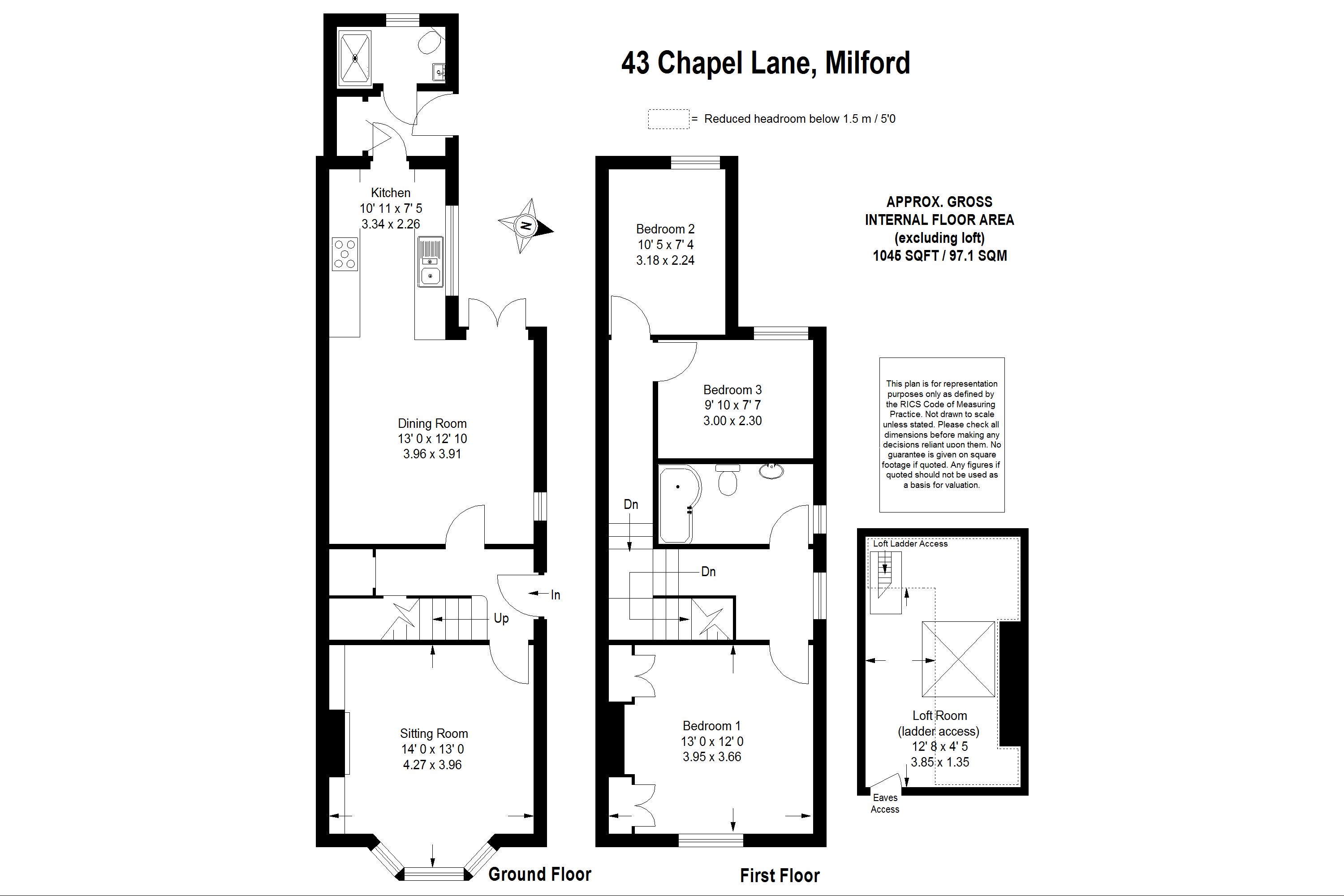Semi-detached house for sale in Milford, Surrey GU8
* Calls to this number will be recorded for quality, compliance and training purposes.
Property features
- Private garden
- Off street parking
Property description
The accommodation comprises:
Part glazed hardwood door to:
Reception hallway: Radiator and under stairs storage cupboard.
Sitting room: Front aspect sash bay window with fitted shutters, a beautiful feature open fireplace with ornate tiled inner surround, fitted cabinets into recess with shelving above, radiator.
Dining room: Dual aspect with side aspect window and patio doors leading out to the rear garden, radiator, downlighters, leading through to:
Kitchen: Fitted with a range of modern units, cupboards and drawers with concealed under unit lighting, solid wood work surfaces, a 5 ring gas hob with extractor hood above and integrated oven. 1½ bowl enamel sink with mixer tap and drainer, integrated dishwasher, fitted wine cooler, space for an American style fridge/freezer, side aspect double glazed window and glazed door to:
Rear inner lobby: Space and plumbing for a washing machine and tumble dryer, wall mounted Worcester combi boiler, tiled flooring and a stable door providing access to rear garden.
Downstairs shower room: Comprising of a walk-in shower cubicle, wall mounted wash hand basin, low level WC., chrome heated towel rail and a part frosted double glazed window.
Stairs to:
First floor landing: Side aspect window, radiator and access to the loft room via a pull down ladder.
Bedroom one: Front aspect window with fitted shutters, dual built-in double wardrobes into recess and radiator.
Bedroom two: Rear aspect window with fitted shutters, radiator.
Bedroom three: Rear aspect with fitted shutters, radiator.
Family bathroom: Fitted with a white suite comprising of a panel enclosed bath, wall mounted power shower and shower screen. A pedestal wash hand basin, low level WC, chrome heated towel rail, tiled flooring and a side aspect frosted window.
Loft room: With pull down ladder. Velux window. Air conditioning. Eaves storage cupboard.
Outside:
Front: Off street parking for two vehicles.
Rear garden: Paved patio area with an attractive pergola ideal for entertaining and enjoying the evening sun. The remainder of the garden has two main areas of lawn with an abundance of flower and shrub borders. To the rear of the garden is a workshop with pitched roof, power and lighting and a further office/playhouse. A side gate provides access to the front.
For more information about this property, please contact
Masella Coupe, GU7 on +44 1483 665495 * (local rate)
Disclaimer
Property descriptions and related information displayed on this page, with the exclusion of Running Costs data, are marketing materials provided by Masella Coupe, and do not constitute property particulars. Please contact Masella Coupe for full details and further information. The Running Costs data displayed on this page are provided by PrimeLocation to give an indication of potential running costs based on various data sources. PrimeLocation does not warrant or accept any responsibility for the accuracy or completeness of the property descriptions, related information or Running Costs data provided here.


























.png)