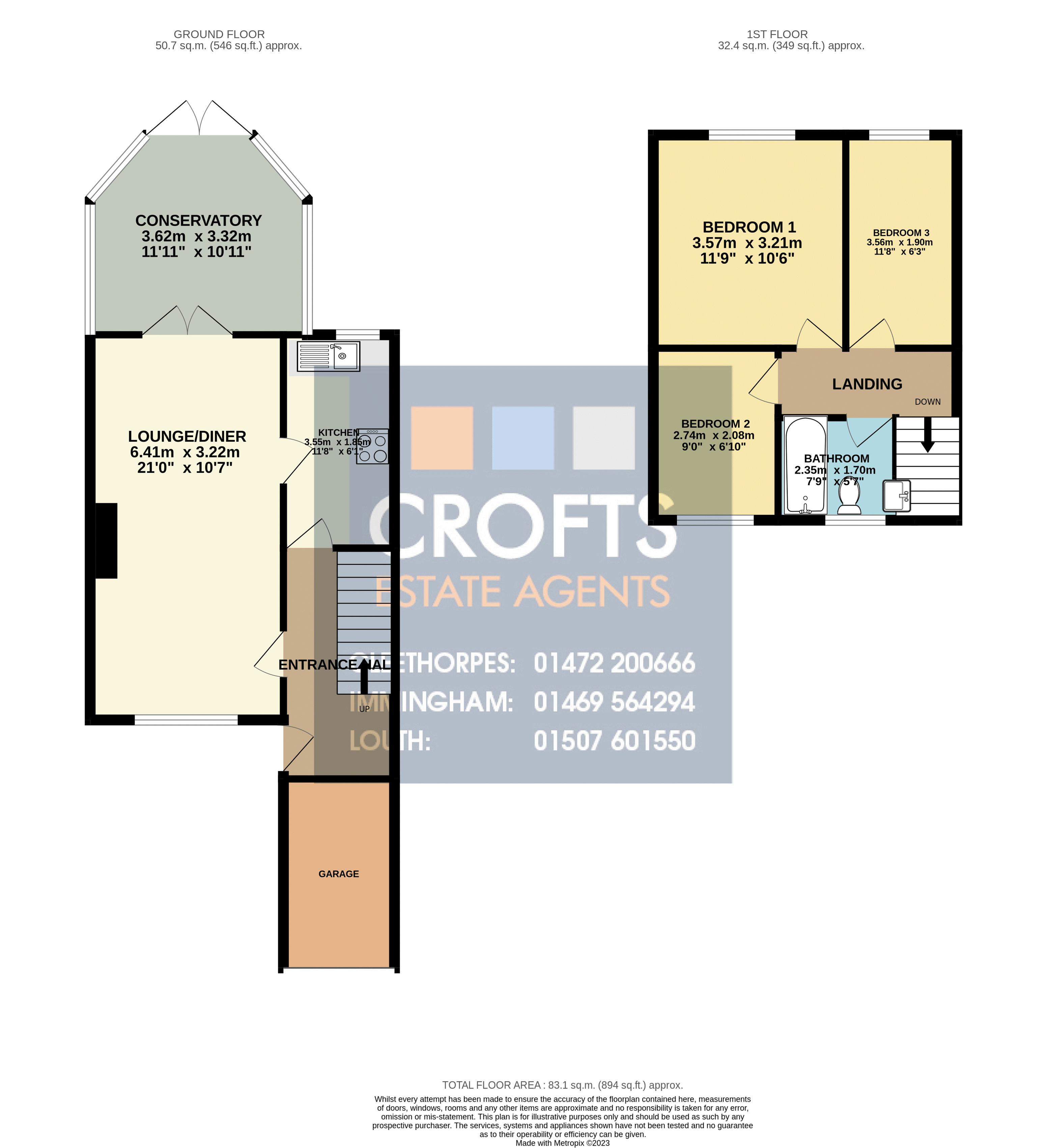Terraced house for sale in Hawerby Road, Laceby, Grimsby DN37
* Calls to this number will be recorded for quality, compliance and training purposes.
Property features
- Attractively presented three bedroom terrace
- Off road parking and attached garage
- Gas central heating and uPVC double glazing
- Hallway, lounge/diner, conservatory and modern kitchen
- Landing, three bedrooms and a modern bathroom to the first floor
- Front and rear gardens
- Viewing is highly advised on this lovely home
- Energy performance rating C and Council tax band A
Property description
Realistically priced for an early sale, early viewing is advised on this lovely three bedroom terraced property which has undergone a course of refurbishment over the past couple of years and now creates that ready to move into home. Located within the popular village of Laceby, early viewing is advised on what in this agents opinion will be a most popular property. Offering the benefits of gas central heating and uPVC double glazing, this lovely home briefly comprises entrance hallway, well proportioned lounge/diner, conservatory, modern fitted kitchen, landing, three bedrooms and a stylish bathroom. Front and rear gardens, driveway and attached garage.
Entrance Hallway
With composite entrance door, the hallway is pleasantly presented and has laminate flooring. Central heating radiator. Staircase to the first floor.
Lounge/Diner (21' 1'' x 10' 7'' (6.417m x 3.225m))
Offering upVC double glazed window to the front elevation, this well proportioned room has two central heating radiators. Laminate flooring. UPVC double glazed French doors through to the conservatory.
Conservatory (10' 11'' x 11' 11'' (3.320m x 3.624m))
With tiled flooring and offering uPVC double glazed windows and doors.
Kitchen (11' 8'' x 6' 1'' (3.553m x 1.859m))
A modern fitted kitchen offering a range of wall and base units with contrasting roll edged work surfacing with inset sink and drainer. Splashback tiling. Integrated oven and four ring electric hob with chimney extractor over. Plumbing for a washing machine.
First Floor Landing
Pleasantly presented and having access to the bedrooms and bathroom.
Bedroom One (11' 9'' x 10' 7'' (3.574m x 3.219m))
With uPVC double glazed window to the rear elevation, this double bedroom is neutrally decorated and has a central heating radiator.
Bedroom Two (11' 8'' x 6' 3'' (3.566m x 1.906m))
Offering uPVC double glazed window to the rear elevation. Central heating radiator.
Bedroom Three (9' 0'' x 6' 10'' (2.741m x 2.086m))
The final of the three bedrooms has a uPVC double glazed window to the front elevation. Central heating radiator.
Bathroom (5' 7'' x 7' 9'' (1.702m x 2.356m))
A modern fitted bathroom with uPVC double glazed window to the front elevation. Equipped with a close coupled w.c, vanity wash hand basin and a panelled bath with shower screen and shower over. Down lighting to the ceiling. Tiling to the walls. Central heating radiator.
Outside
To the front of the property there is a lawned area and driveway which leads to the attached garage which has an up and over door and internal light and power.
The rear garden is ready for the keen gardener to place their own stamp on the property.
Property info
For more information about this property, please contact
Crofts Estate Agents Limited, DN35 on +44 1472 467967 * (local rate)
Disclaimer
Property descriptions and related information displayed on this page, with the exclusion of Running Costs data, are marketing materials provided by Crofts Estate Agents Limited, and do not constitute property particulars. Please contact Crofts Estate Agents Limited for full details and further information. The Running Costs data displayed on this page are provided by PrimeLocation to give an indication of potential running costs based on various data sources. PrimeLocation does not warrant or accept any responsibility for the accuracy or completeness of the property descriptions, related information or Running Costs data provided here.





















.png)
