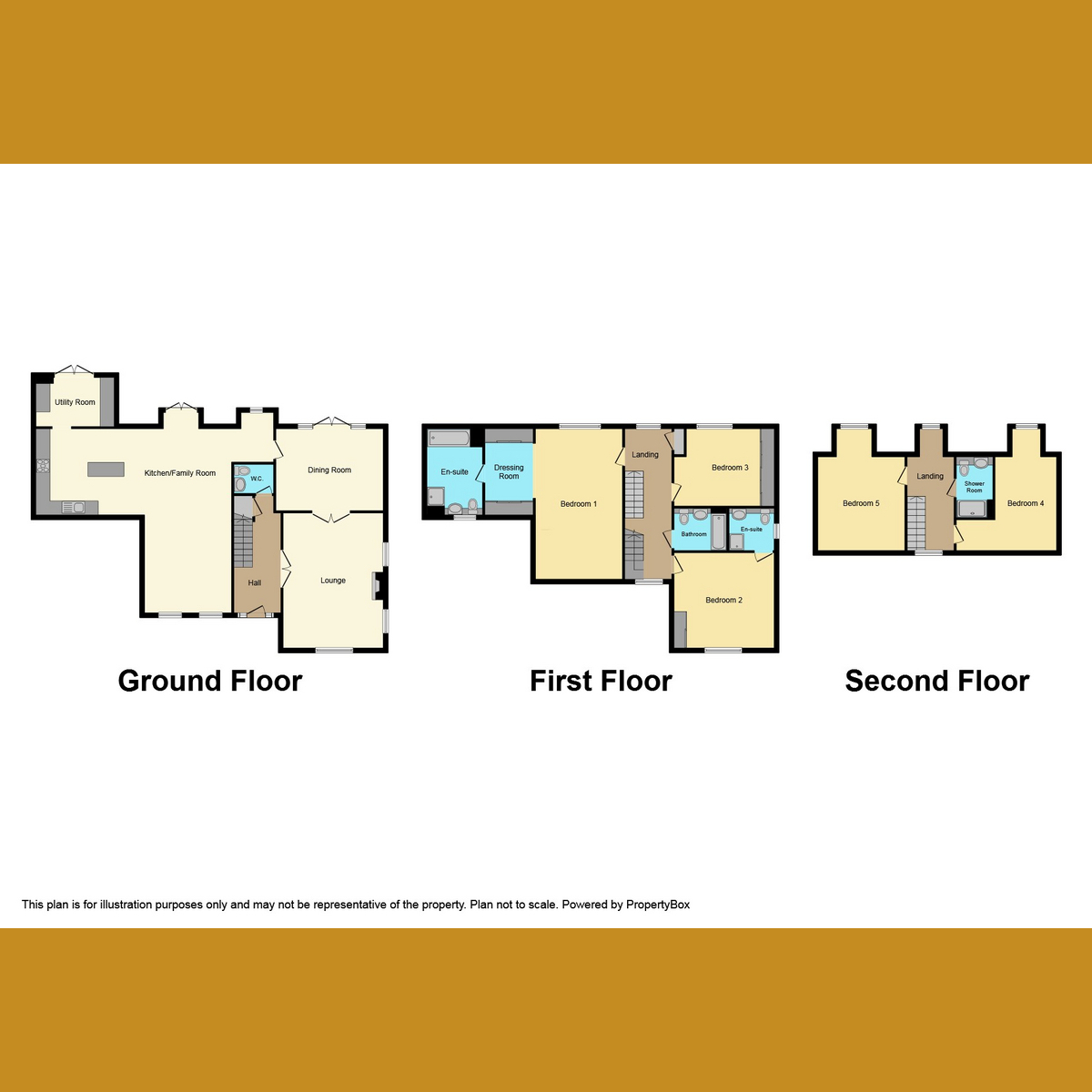Detached house for sale in Harold Close, Rochford SS4
* Calls to this number will be recorded for quality, compliance and training purposes.
Property features
- Impressive Corner Plot
- Luxurious Detached House
- Five Generous Double Bedrooms
- En-suites, Family Bathroom & Cloak Room
- Epitome of Outdoor Living and Entertaining
- Gated Double Garage and Off-Street Parking for Multiple Cars
- Extensive Living Accommodation Over Three Floors
Property description
Guide Price £950,000 - £975,000. This remarkable detached family home on Harold Close in Rochford is an epitome of luxurious living. Spread over three substantial floors and immaculately presented, it sits at the end of a cul-de-sac, commanding a prominent corner position in this highly sought-after development. Boasting over 2600 square feet of living space, this property offers an abundance of features, including separate living, dining, and family rooms, a utility area, and a cloakroom. Currently there is an exquisite hot tub, raised Koi pond, and outside bar in the entertainer's dream garden add to the allure. A double garage, gated parking, and an independent driveway for multiple cars complete the exterior, surrounded by beautiful front gardens.
Council Tax: G
Freehold
Ground Floor
The impressive entrance hall welcomes you to an expansive family room with a fully equipped kitchen, a center island, a dining area, and a seating area. A separate dining room, featuring French doors leading to the entertainer's garden, connects both the family room and a generous separate living room, drenched in light through dual-aspect windows. Additionally, the ground floor hosts a cloakroom and utility, providing access to the rear garden
First Floor
Ascend to the first floor, where a generous landing with oak and glass balustrade leads to three of the five double bedrooms. The impressive master suite boasts dual-aspect views to the rear and front, along with a dressing area and contemporary en-suite. Two further double bedrooms feature en-suites, complemented by a family bathroom
Second Floor
Reaching the peak of this remarkable home, two additional double bedrooms with dual-aspect windows on either side await, along with another bathroom
Exterior
Built on a substantial plot, the property's exterior is breathtaking, taking a prominent and powerful corner position. Expansive outside spaces include a gated drive to the double garage, separate visitor parking, front gardens, and an impressive rear garden with a raised Koi pond, jacuzzi, and outside bar which are negotiable—a truly exceptional space for entertaining or family activities
Location
Situated in Rochford's highly sought-after development, this property enjoys a commanding corner plot, spanning over 2600 square feet. Just 13 minutes from Rochford train station and Village Square, it offers convenience and accessibility
Room Measurements
Lounge: 20'2 x 14'5
Dining Room: 15'0 x 12'1
Kitchen/Family Room: 34'11>11'5 x 21'9>11'1
Utility: 12'3 x 6'11
Cloakroom
Master Suite: 20'10 x 18'4>12'2
En-suite
Bedroom Two: 14'10 x 14'2
En-Suite
Bedroom Three: 14'10 x 10'1
Bedroom Four: 14'11 max x 11'9
Bedroom Five: 14'11 max x 14'10 max
Property info
For more information about this property, please contact
Gilbert & Rose, SS9 on +44 1702 787437 * (local rate)
Disclaimer
Property descriptions and related information displayed on this page, with the exclusion of Running Costs data, are marketing materials provided by Gilbert & Rose, and do not constitute property particulars. Please contact Gilbert & Rose for full details and further information. The Running Costs data displayed on this page are provided by PrimeLocation to give an indication of potential running costs based on various data sources. PrimeLocation does not warrant or accept any responsibility for the accuracy or completeness of the property descriptions, related information or Running Costs data provided here.











































.png)
