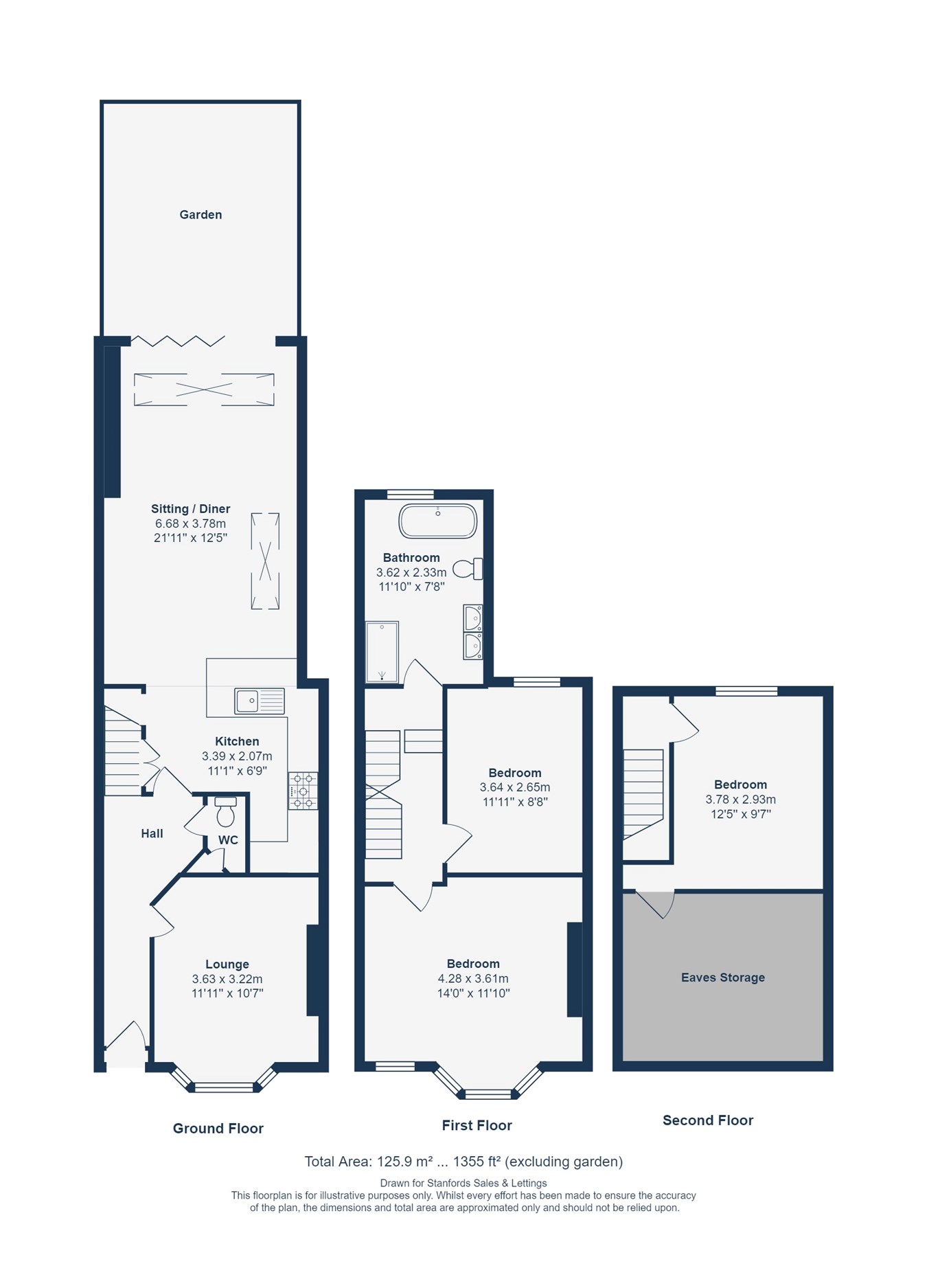Terraced house for sale in Leahurst Road, Hither Green, London SE13
* Calls to this number will be recorded for quality, compliance and training purposes.
Property features
- Recently Refurbished
- Desirable Location
- Large Kitchen/Diner
- 3 Bed 2 Bath
- 0.2mi from Hither Green Station
- Total Area - 1,355sqft. Incl eaves storage
Property description
As you step through the door you are greeted by an immediate sense of the care with which the property has been treated; modern crisp white and greys throughout the hallways, into a large open plan kitchen/dining space with a stunning garden room extension with underfloor heating. Past that, you will find a low-maintenance garden space with 2 raised patio areas to enjoy the outdoors.
Moving upstairs, each bedroom has been refurbished for purpose, and the bathroom is outfitted with all the luxury fixtures you would expect with a classy up-to-date look. In the loft, you will find another large bedroom, as well as ample storage space to suit your needs.
Located on this highly sought-after residential road less than 5 minutes walk to Hither Green Station and situated in a family friendly area within the catchment area of several Ofsted rated "Outstanding" schools. This property is a unique opportunity to grab yourself a converted Victorian property with a modern twist. Get in touch now to book a viewing
Tenure: Freehold
Ground Floor
Hall
Tiled Flooring, Understairs Pull Out Storage and Drawers, Radiator, Pendants and Flush Ceiling Lighting, Stairs Leading to the First Floor
Lounge
4.03m x 3.22m (13' 3" x 10' 7")
Double Glazed Bay Window, Wooden Shutters, Chandelier Lighting, Decorational Fireplace,
Radiator, Built-in Wall Cupboards, Fitted Carpet
Kitchen/Diner
Kitchen Area
3.25m x 2.07m (10' 8" x 6' 9")
Tiled Flooring, Underfloor Heating, Pendant Lighting & Flush Ceiling Lighting, Dual Fuel Range Cooker with Extractor Fan, Single Faucet Mixer Tap with One and a Half Bowl Sink and Drainage Area, Matching Wall & Base Units with Integrated Lighting
Seating/Dining Area
3.78m x 6.68m (12' 5" x 21' 11")
Tiled Flooring, Underfloor Heating, Bi-Fold Double Glazed Patio Doors, Flush Ceiling Lighting, Two Large Skylights
W/C
Tiled Flooring, Hand Basin, Extractor Fan
First Floor
Landing
Fitted carpet, stairs leading to first floor.
Bedroom
3.64m x 2.65m (11' 11" x 8' 8")
Fitted Carpet, Double Glazed Window with Wooden Shutters, Pendant Lighting, Radiator
Bedroom
4.28m x 4.14m (14' 1" x 11' 3")
Double Glazed Bay Window with Wooden Shutters, Fitted Carpet, Large Radiator, Chandelier Lighting, Large Built-in Wardrobes
Bathroom
3.62m x 2.33m (11' 10" x 7' 8")
Tiled Flooring, Underfloor Heating, Frosted Double Glazed Window with UPVC Shutters, Heated Towel Radiator, Walk-in Shower with Large Waterfall Showerhead, Free Standing Bathtub with Mixer Tap, Double Basin Sink with Mixer Tap, Backlit Heated Mirror, Flush Ceiling Lighting, Extractor Fan
Second Floor
Bedroom
3.78m x 2.93m (12' 5" x 9' 7")
Feature Wall, Flush Ceiling Lighting, Double Glazed Window, Fitted Carpet
Eaves
Storage Space with Limited Height Clearance
Outside
Garden
Raised Millboard Composite Decking, Astro Turf Lawn, Raised Paved Patio, Wooden Privacy Fence, External Patio Lighting, External Double Electrical Socket, External Tap
Property info
For more information about this property, please contact
Stanford Estates - Hither Green, SE13 on +44 20 8128 4068 * (local rate)
Disclaimer
Property descriptions and related information displayed on this page, with the exclusion of Running Costs data, are marketing materials provided by Stanford Estates - Hither Green, and do not constitute property particulars. Please contact Stanford Estates - Hither Green for full details and further information. The Running Costs data displayed on this page are provided by PrimeLocation to give an indication of potential running costs based on various data sources. PrimeLocation does not warrant or accept any responsibility for the accuracy or completeness of the property descriptions, related information or Running Costs data provided here.


























.png)

