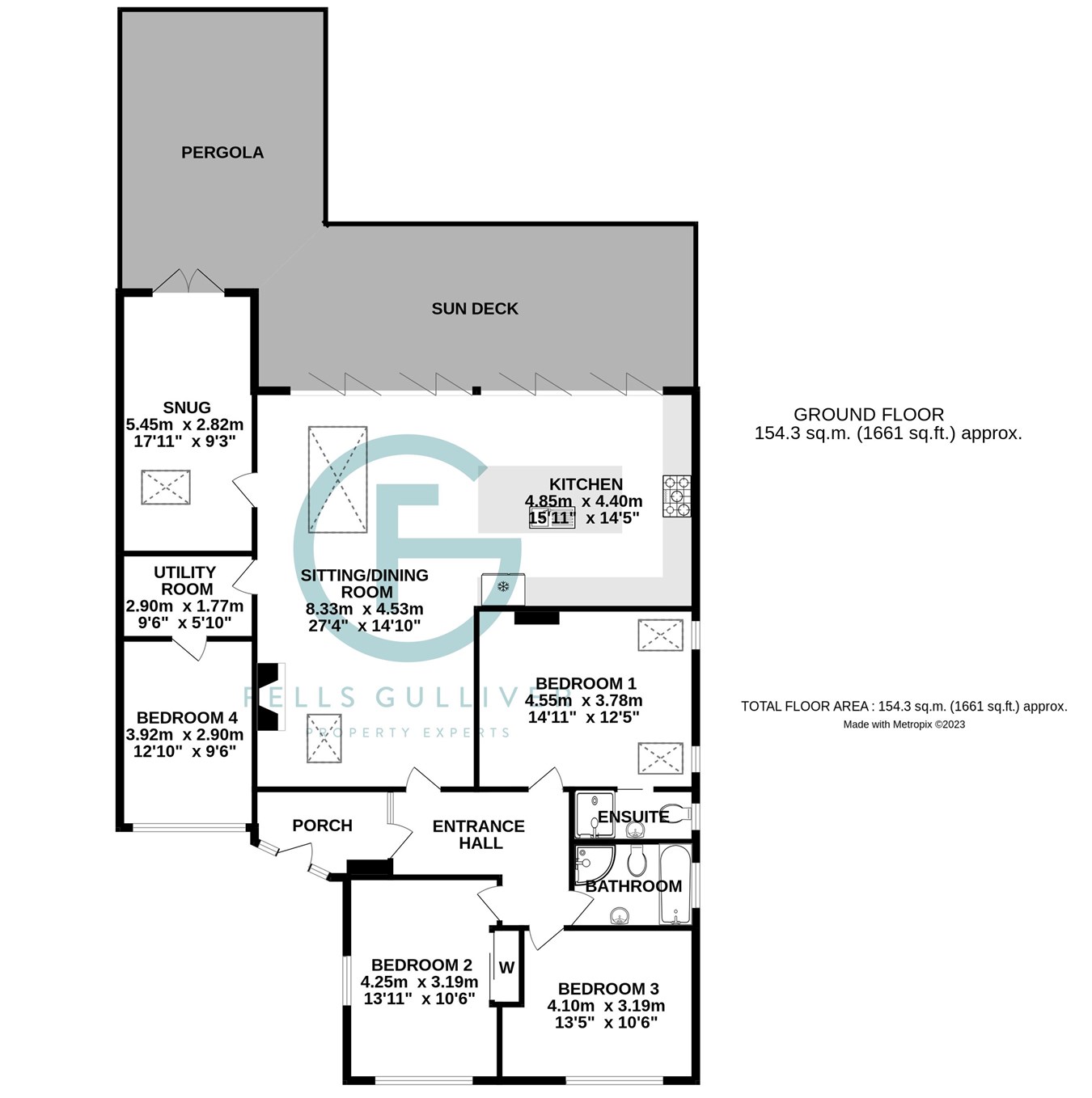Detached bungalow for sale in Everton Road, Hordle, Lymington SO41
* Calls to this number will be recorded for quality, compliance and training purposes.
Property features
- Large open plan kitchen/diner/family room with bi-folding doors opening out onto the sun deck, overlooking the rear garden
- Utility room
- Four bedrooms - master with en-suite shower room
- Snug
- Family bathroom
- Substantial south facing rear garden overlooking fields
- Driveway parking for multiple vehicles
- Beautifully presented, versatile accommodation
- New Bosch Worcester boiler fitted in 2022
- Popular New Forest village
Property description
The front door and glazed side panels take you into the entrance porch, with the door and side glass panel in turn leading into the entrance hall. The door into bedroom two is a dual-aspect room with windows to the front and side aspects and a built-in wardrobe. Bedroom three with window to the front aspect. Family bathroom with a white suite comprising of a panelled bath unit with mixer taps over, separate corner shower cubicle with glass sliding doors, WC, wash hand basin, heated towel rail, part tiled walls, tiled floor, obscure window to the side aspect. Lovely light and airy master bedroom with two windows to the side aspect, two additional roof lights and a sliding door into the en-suite shower room which comprises a shower cubicle with mixer shower and glass door, WC, wash hand basin, heated towel rail and obscure window to the side aspect. Door from the entrance hall leading into the spacious open plan sitting/family/dining room. This room is a real feature of this property with two roof lights and has a feature brick-built fireplace and mantle piece with an inset log burner in the sitting room area. The modern kitchen is fitted with an extensive range of floor and wall-mounted cupboards and drawer units with integral appliances including a Rangemaster gas cooker with a ring gas hob over and extractor hood. Built-in appliances include a dishwasher, washing machine, eye-level microwave, and space for an American-style fridge freezer. Large island with inset one-and-a-half bowl sink unit with hose style mixer tap, range of cupboards and drawers with large breakfast bar to one side with space for multiple high stools. Inset ceiling spotlights. Ample space for a large dining table and chairs.
Large bi-fold doors open across the back of the property onto the large sun-decked area, flooding the property with light and bringing the outdoors indoors. Off the dining area is a utility room with space for a tumble dryer. A door then leads into bedroom four with a window to the front aspect. The door from the dining area leads into the snug which has patio doors opening out onto the sun deck/pergola area and a skylight.
To the front of the property, there is a new low front wall and block paved driveway with additional shingle parking for multiple vehicles and planting for easy management. There is a new side gate leading through to the rear garden. The rear garden is south-facing and substantial, with a lovely outlook backing onto fields beyond. There is a large sun-deck area and pergola, outside tap, BBQ area with BBQ, large timber sheds, the first with power and a patio suitable for a hot tub, plus an area of lawn near the house that has been reinstated and planted for ease of maintenance. There is water plumbed into the garden to supply the plants to be tended, including a further tap. The remainder of the garden is laid to lawn with various fruit trees, shrubs and borders. There is new security lighting on the rear and side of the property. The property has new soffits and downpipes and new Karndean lvt flooring.
This delightful home is within level walking distance of the local shop in Everton village, The Crown Pub and woodland walks and is close to the village of Milford on Sea and New Milton and Lymington High Street is only a 10-minute drive in the car and there are bus stops nearby.
Property info
For more information about this property, please contact
Fells Gulliver, SO41 on +44 1590 287007 * (local rate)
Disclaimer
Property descriptions and related information displayed on this page, with the exclusion of Running Costs data, are marketing materials provided by Fells Gulliver, and do not constitute property particulars. Please contact Fells Gulliver for full details and further information. The Running Costs data displayed on this page are provided by PrimeLocation to give an indication of potential running costs based on various data sources. PrimeLocation does not warrant or accept any responsibility for the accuracy or completeness of the property descriptions, related information or Running Costs data provided here.






































.png)