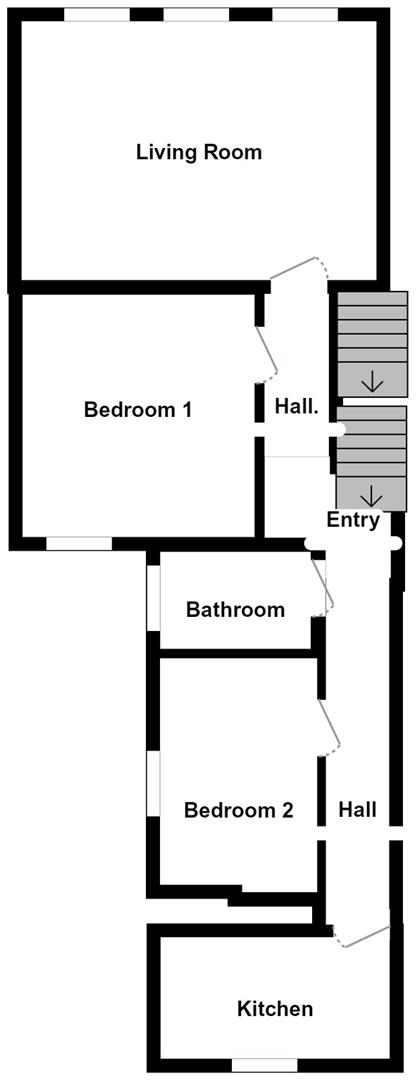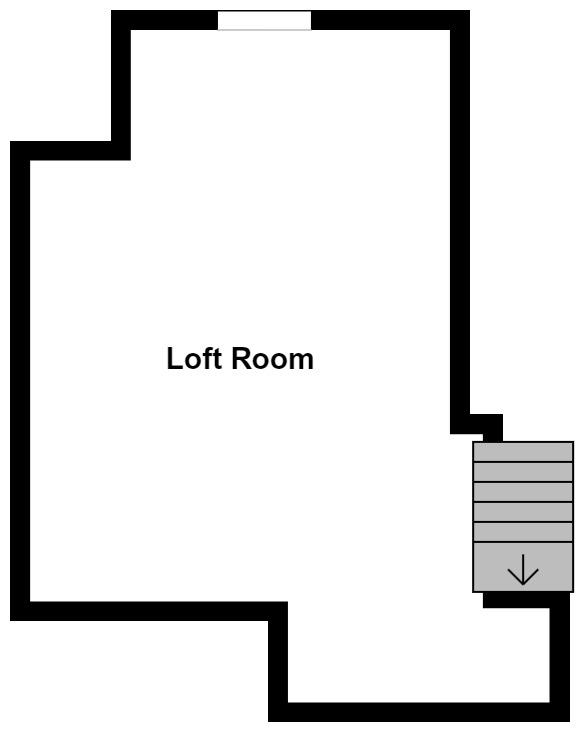Flat for sale in Romilly Road, Canton, Cardiff CF5
* Calls to this number will be recorded for quality, compliance and training purposes.
Property features
- First floor duplex apartment
- Two bedrooms
- Spacious lounge/ dining room
- Close to Thompsons park
- Easy access to the city centre
- No onward chain
- EPC D
Property description
A rare opportunity to acquire a duplex apartment close to Thompsons park and Chapter Arts centre. The property is ideally placed for easy access to the city centre of Cardiff, Pontcanna and Canton amenities.
Offered for sale with no onward chain, this could be a lovely purchase for a first time buyer or investor.
The accommodation comprises: Communal entrance hall, inner hall, living room/ dining room, kitchen, bathroom and two bedrooms.
Communal Entrance
Enter into a communal entrance. Doors leading to the ground floor and first floor flats.
Entrance Hall
Stairs rise up from the flat door. Split level landing. Radiator.
Living Room (5.28m max x 3.96m max (17'4 max x 13' max))
Glazed wooden windows to the front elevation. Radiator.
Bedroom One (3.78m max x 3.56m max (12'5 max x 11'8 max ))
Double glazed window to the rear elevation. Radiator.
Bathroom (2.29m max x 1.45m max (7'6 max x 4'9 max ))
Double glazed obscure window to the side elevation. W/C and wash hand basin. Mirrored vanity cupboard. Bath with electric shower over. Heated towel rail. Tiled flooring. Tiled walls. Small loft access hatch.
Bedroom Two (2.21m max x 2.16m max (7'3 max x 7'1 max ))
Double glazed window to the side elevation. Built in cupboard. Radiator.
Kitchen (3.35m max x 1.80m max (11' max x 5'11 max ))
Wall and base units with worktops over. One and a half bowl stainless steel sink and drainer. Integrated oven. Integrated four ring electric hob with tiled splashback and cooker hood over. Plumbing for washing machine. New gas combination boiler. Radiator.
Loft Room (6.78m max x 3.86m max (22'3 max x 12'8 max))
Stairs rising up from the first floor. Dog leg staircase. Glazed wooden window to the front elevation. Radiator. Floor to ceiling height 6'7 max.
Property info
For more information about this property, please contact
Hern & Crabtree, CF11 on * (local rate)
Disclaimer
Property descriptions and related information displayed on this page, with the exclusion of Running Costs data, are marketing materials provided by Hern & Crabtree, and do not constitute property particulars. Please contact Hern & Crabtree for full details and further information. The Running Costs data displayed on this page are provided by PrimeLocation to give an indication of potential running costs based on various data sources. PrimeLocation does not warrant or accept any responsibility for the accuracy or completeness of the property descriptions, related information or Running Costs data provided here.
























.png)

