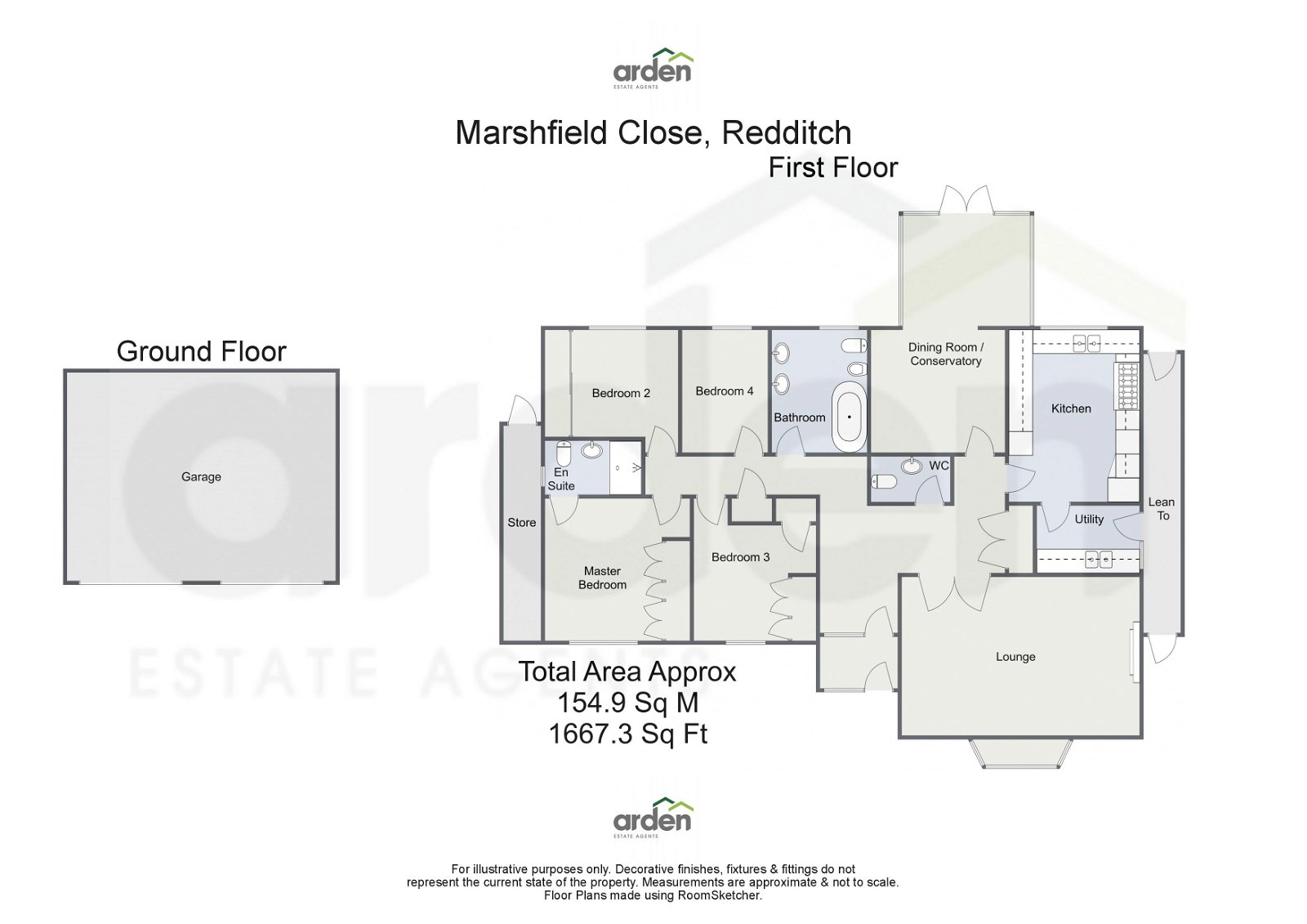Bungalow for sale in Marshfield Close, Church Hill North, Redditch B98
* Calls to this number will be recorded for quality, compliance and training purposes.
Property features
- Sought After Location
- Delightful Front & Rear Gardens
- Double Garage & Off Road Parking
- Dining Room & Open Plan Conservatory
- Lounge
- House Bathroom & Guest WC
- En-Suite To The Master Bedroom
- Four Bedrooms
- Detached Bungalow
Property description
Welcome to this tastefully upgraded four bedroom detached bungalow in Church Hill North, where practicality meets charm, this home has been thoughtfully enhanced with a brick-built feature fireplace in the living room and a separate utility room adjoining the kitchen.
Upon entering, you'll discover a versatile layout that caters to the demands of modern living. Four bedrooms provide ample accommodation, while the living room, now boasting a distinctive brick-built feature fireplace, becomes a cosy retreat for both family gatherings and quiet moments.
The dining space/conservatory maintain their flexibility, adapting seamlessly to your lifestyle. The kitchen, separate from the conservatory but equipped with modern conveniences including a dishwasher, leads to a convenient utility room. This design ensures practicality without compromising on the aesthetic appeal of the living spaces.
The double garage remains a valuable feature, providing secure parking and additional storage space.
Step outside, and the manageable garden is complemented by the open-plan conservatory. This additional space creates a fluid transition between the indoors and outdoors, offering an inviting area for relaxation and entertainment.
Situated in Church Hill North, this property is strategically located near essential amenities and local conveniences, making daily life both convenient and enjoyable.
Garage - 6.74m x 5.23m (22'1" x 17'1")
Lean To - 7.02m x 0.93m (23'0" x 3'0")
Store - 5.34m x 0.94m (17'6" x 3'1")
Lounge - 5.95m x 3.97m (19'6" x 13'0")
Kitchen - 4.29m x 3.28m (14'0" x 10'9")
Utility Room - 1.59m x 2.59m (5'2" x 8'5")
Dining Room/Conservatory - 5.96m x 3.36m (19'6" x 11'0") max
WC - 1.94m x 1.14m (6'4" x 3'8")
Master Bedroom - 3.63m x 3.56m (11'10" x 11'8") max
Ensuite - 2.41m x 1.35m (7'10" x 4'5")
Bedroom 2 - 3.07m x 3.34m (10'0" x 10'11") max
Bedroom 3 - 3.58m x 3.06m (11'8" x 10'0") max
Bedroom 4 - 3.07m x 2.15m (10'0" x 7'0")
Bathroom - 3.06m x 2.39m (10'0" x 7'10")
Property info
For more information about this property, please contact
Arden Estates, B97 on +44 1527 329632 * (local rate)
Disclaimer
Property descriptions and related information displayed on this page, with the exclusion of Running Costs data, are marketing materials provided by Arden Estates, and do not constitute property particulars. Please contact Arden Estates for full details and further information. The Running Costs data displayed on this page are provided by PrimeLocation to give an indication of potential running costs based on various data sources. PrimeLocation does not warrant or accept any responsibility for the accuracy or completeness of the property descriptions, related information or Running Costs data provided here.











































.png)
