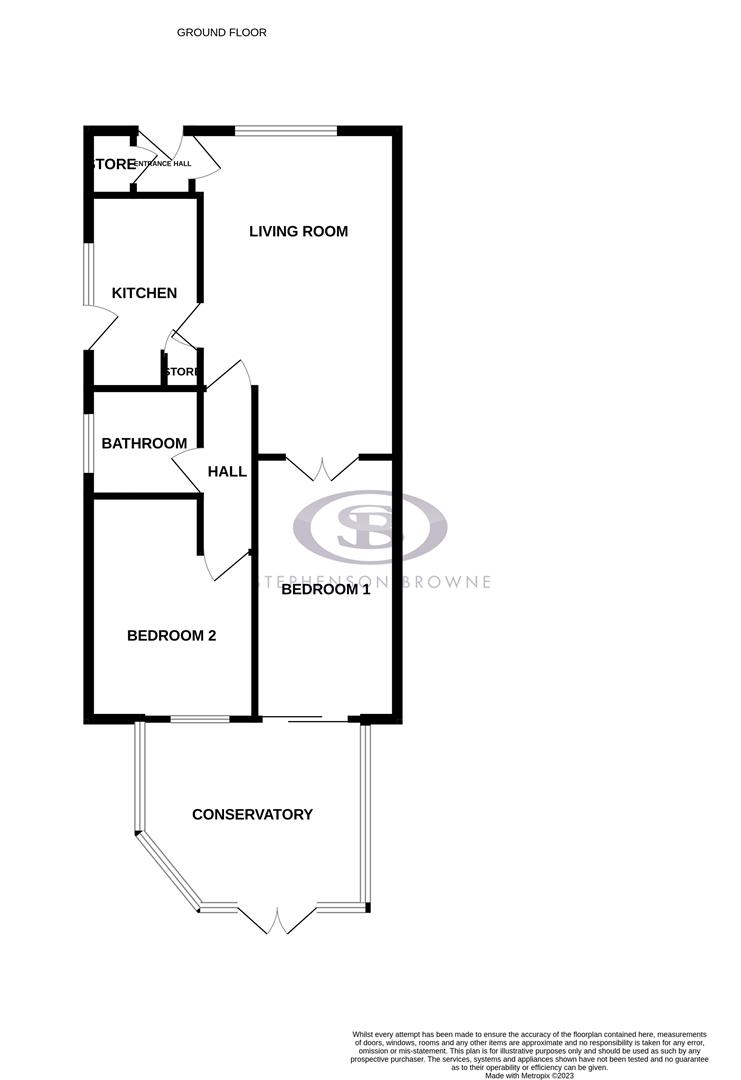Detached bungalow for sale in Sterndale Drive, Fenpark, Stoke-On-Trent ST4
* Calls to this number will be recorded for quality, compliance and training purposes.
Property features
- True Detached Bungalow
- Two Bedrooms
- Large Bay Fronted Lounge
- Kitchen with Side Access
- Three Piece Bathroom
- Conservatory
- Substantial Driveway
- Enclosed Rear Garden
- Detached Extended Size Garage
- Quiet Cul-De-Sac Location
Property description
Nestled into the head of a quiet cul-de-sac, this detached true bungalow occupies a substantial plot and is the perfect home for those looking to downsize and seeking a well configured bungalow in a very convenient location.
Briefly comprising, the home is accessed via a separate entrance hallway with store cupboard, large front aspect lounge with bay window and doors leading through to the kitchen, inner hallway and one of the bedrooms. Side aspect kitchen, fitted with a range of wall and base units with work surfaces over, also hosting separate side door access from the outside. Two spacious bedrooms, with the principal room benefitting from direct access onto a large rear aspect conservatory. A three piece fitted family bathroom services the home.
Externally, the residence is fronted by a long front garden and a sweeping driveway that leads all the way around the side, with long gated section and a large detached garage with separate storage and utility spaces. Ample driveway parking for multiple vehicles, low maintenance rear garden with fully enclosed borders.
No Onwards Chain.
Council Borough: Stoke-On-Trent
Council Tax Band: C
Tenure: Freehold
Entrance Hallway (1.12 x 0.73 (3'8" x 2'4"))
Living Room (5.57 max x 3.24 max (18'3" max x 10'7" max))
Kitchen (3.29 max x 1.85 (10'9" max x 6'0"))
Bedroom One (4.55 x 2.32 (14'11" x 7'7"))
Bedroom Two (4.17 max x 2.74 (13'8" max x 8'11"))
Conservatory (3.93 x 3.30 (12'10" x 10'9"))
Bathroom (1.83 x 1.56 (6'0" x 5'1"))
Property info
For more information about this property, please contact
Stephenson Browne - Newcastle-Under-Lyme, ST5 on +44 1782 933703 * (local rate)
Disclaimer
Property descriptions and related information displayed on this page, with the exclusion of Running Costs data, are marketing materials provided by Stephenson Browne - Newcastle-Under-Lyme, and do not constitute property particulars. Please contact Stephenson Browne - Newcastle-Under-Lyme for full details and further information. The Running Costs data displayed on this page are provided by PrimeLocation to give an indication of potential running costs based on various data sources. PrimeLocation does not warrant or accept any responsibility for the accuracy or completeness of the property descriptions, related information or Running Costs data provided here.

























.png)
