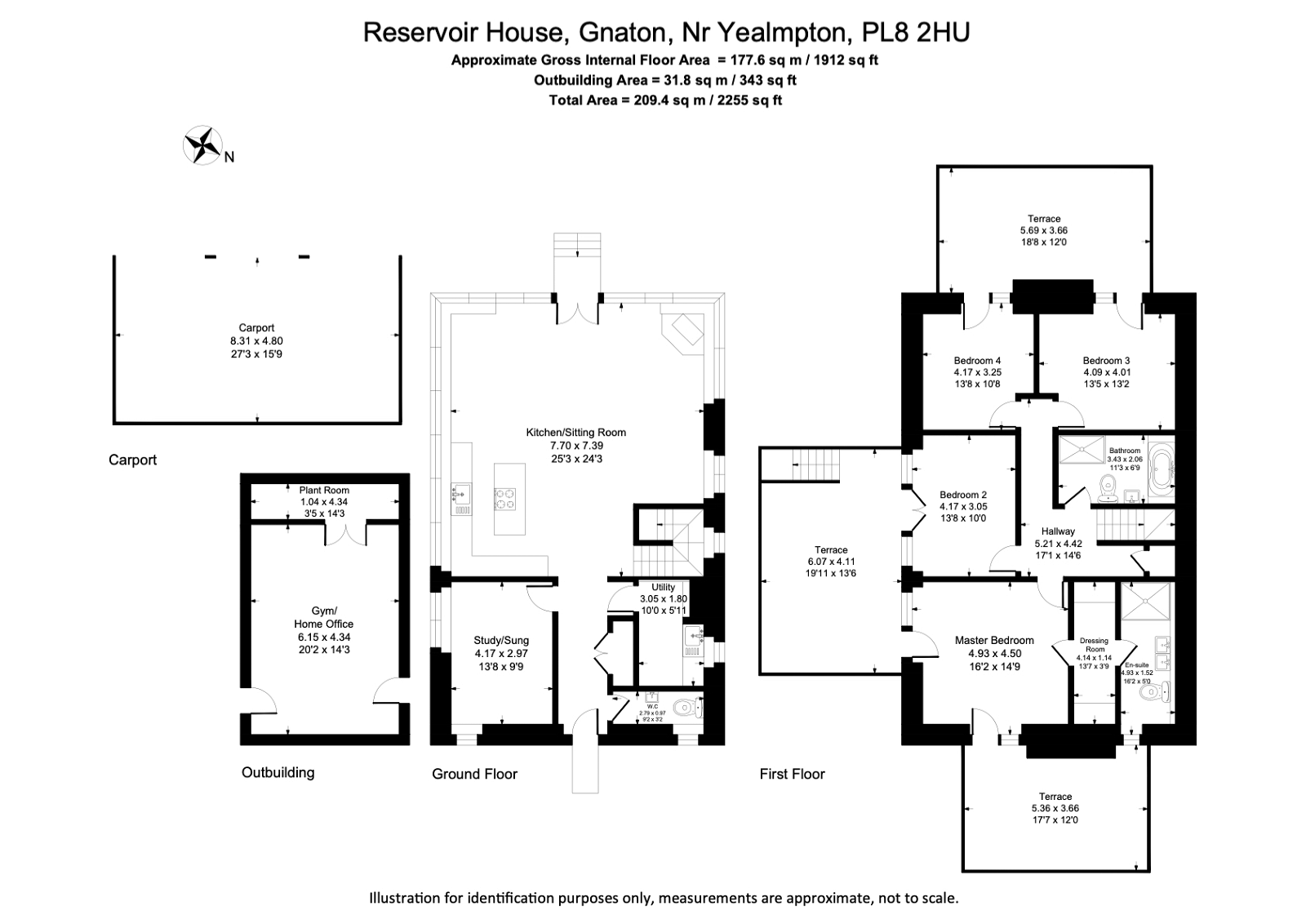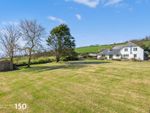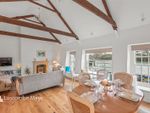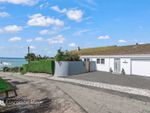Detached house for sale in Gnaton, Yealmpton, South Devon PL8
* Calls to this number will be recorded for quality, compliance and training purposes.
Property features
- Off Grid Eco Home
- Four Double Bedrooms
- Private Terraces & Level Garden
- High Specification Kitchen & Bathrooms
- Triple Car Port
- Detached Gym/Annex
- Panoramic Rural Views
- Icw 10 Year Build Warranty
- Grand Design
- No Chain
Property description
Description
Reservoir House has been finished to the highest of specification and quality, with underfloor heating on both levels, zone control to individual rooms, and beautiful Italian porcelain tiles throughout. The entrance level provides level access and is light, bright and free flowing, this leads to the magnificent grand open plan living space with engineered oak floor covering. This comprises a superb bespoke Linear kitchen in matt white, with all Neff appliances, electric oven & combination oven/microwave with steam function & plate warmer, Quartz countertops with induction hob with discreet extractor set into a central island. Twin sink and drainer with mixer tap and instant hot water system. Integral dishwasher. The well-proportioned lounge enjoys a cosy A+ rated wood burner with the benefit of twin French doors directly out to the level garden. This home offers a secondary reception room in the form of a snug/study. Upstairs is complete with a Chic WC and a spacious utility room. Grand oak and glass staircase leads downstairs to four impressive double bedrooms, each with direct access through French doors to one of the three outside private terraces, flooding each room with plenty of light. The largest of these four, the primary bedroom suite benefits from a lavish walk-in wardrobe, leading directly to the boutique en-suite, itself finished impressively, with high specification Italian fittings, and additional Italian porcelain. The other three bedrooms share a sensational HansGrohe four-piece bathroom, Chic in design. The luxury doesn't stop inside, as both accessible from the ground, or over the glass bridge from the open plan living space, is the meticulously level landscaped garden, with a porcelain paved terrace and a hot tub. The grounds offer additional outbuildings, with a triple carport, with log and bin store, as well as a detached gymnasium room and plant room, which itself could be utilised potentially an annexe (STP).
Situation
The property is situated midway between Yealmpton and the twin villages of Newton Ferrers and Noss Mayo. Surrounded by open farmland and on the edge of the country estate of the Grade II* Listed Gnaton Hall, Reservoir House nestles in the South Devon Area of Outstanding Natural Beauty within easy commuting distance of the City of Plymouth. Within the village of Yealmpton there are excellent health care facilities, Post Office, General Store, Hairdressers, Garage with Filling Station and Londis convenience store, Café, two Public Houses and a Chinese Restaurant/Take Away. Yealmpton Primary school is rated 'Good with Outstanding Features' and secondary schooling is at the 'Outstanding' Ivybridge Community College for which there is transport provided. The village boasts an active community with a wide range of social and sporting clubs and societies.
In Newton Ferrers with its twin village of Noss Mayo there is an 'Outstanding' primary school, Post Office, Co-op Supermarket, chemist, three public houses and a sailing club. Newton Ferrers and Noss Mayo are renowned for their sailing facilities being on the estuary of the River Yealm and are within a short distance of the delightful South Devon Coastal footpath.
Plymouth itself is only about 8 miles away and is an historic and vibrant waterside City, well provided with colleges, grammar and public schools, modern university, the Peninsula Medical School, Theatre Royal and cinemas, retail mall, cafes, bistros and restaurants. The leisure facilities are outstanding with superb watersports in and around Plymouth Sound.
Services
Mains Water Connected. Private drainage with sewage treatment plant. Lpg for central heating and hot water on demand.
Technical specifications
48 x 405w Solar panels on Van der Valk east to west system with 29.6 kw battery storage. 20kv Victron Backup generator. Starlink 300mb Satellite Broadband with Ubiquiti booster Wifi (subject to connection charges). Electric car charging station. Full cctv system. LED lighting throughout. Smart aluminium Warmcore windows.
Image disclaimer
Please note that an external image with the view (photographs or computer generated) are for illustrative purposes only and some may include enhancements. Please check with the sales team regarding specific details. Images are not intended to be relied upon for, nor form part of, any contract.
Tenure
Freehold with full vacant possession upon completion. No chain.
Local authority and council tax
South Hams District Council.Follaton House, Plymouth Road, Totnes, Devon. TQ9 5NE.
Council Tax: Band tbc.
Money laundering regulations
Prior to a sale being agreed, prospective purchasers will be required to produce identification documents. Your co-operation with this, in order to comply with Money Laundering regulations, will be appreciated and assist with the smooth progression of the sale
viewing
Strictly by appointment with Luscombe Maye, Newton Ferrers or Yealmpton Office. Bespoke appointments outside usual office hours can be arranged with adequate notice.
Directions
From Newton Ferrers branch- Pass Gnaton Hall on the right hand side, go straight across the cross roads and the reservoir is in front of you. Directions from the Yealmpton branch - proceed down the hill and on the road heading out of the village in the direction of Newton Ferrers. Climb the hill when leaving the village (B3186). As the road levels at the sign post labelled Gnaton Cross turn left and Reservoir House will be on the left hand side.
Property info
For more information about this property, please contact
Luscombe Maye, PL8 on +44 1752 948626 * (local rate)
Disclaimer
Property descriptions and related information displayed on this page, with the exclusion of Running Costs data, are marketing materials provided by Luscombe Maye, and do not constitute property particulars. Please contact Luscombe Maye for full details and further information. The Running Costs data displayed on this page are provided by PrimeLocation to give an indication of potential running costs based on various data sources. PrimeLocation does not warrant or accept any responsibility for the accuracy or completeness of the property descriptions, related information or Running Costs data provided here.































.png)


