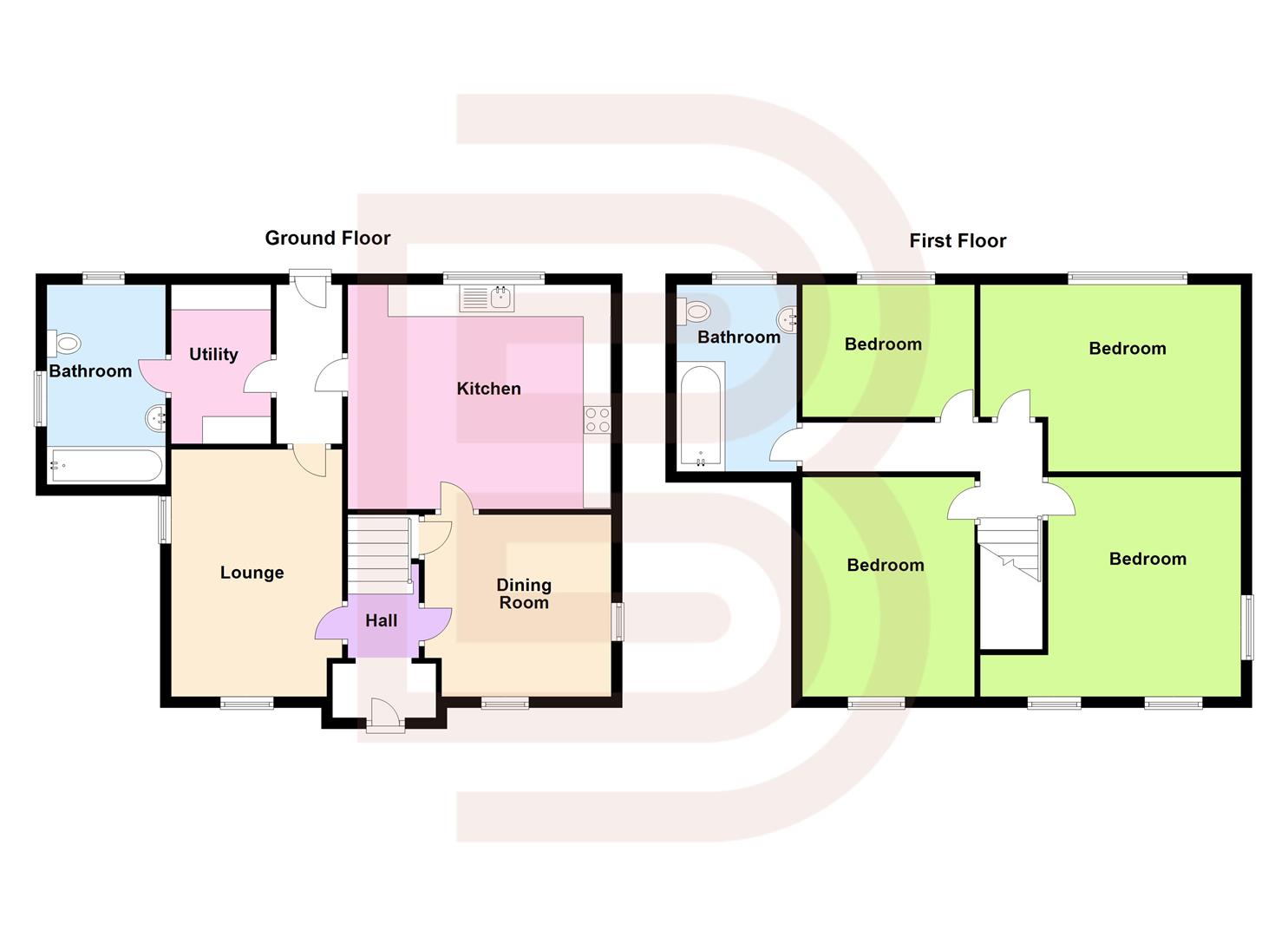Property for sale in Lilbourne Road, Clifton Upon Dunsmore, Rugby CV23
* Calls to this number will be recorded for quality, compliance and training purposes.
Property features
- Village Location - just outside Clifton upon Dunsmore
- Detached
- Four Well Proportioned Bedrooms
- No Upward Chain
- Large Garden
- Sizeable Gated Driveway
- Re-fitted Kitchen
- Two Reception Rooms
- Utility Room
- Two Bathrooms
Property description
Ellis Brooke are delighted to present this unique detached residence situated just beyond the desirable village of Clifton upon Dunsmore, featuring a spacious driveway and extensive garden, the property is offered with no upward chain. The impeccably maintained accommodation includes a hallway, lounge, dining room, breakfast kitchen, utility room, four bedrooms, and two bathrooms. The property boasts a substantial block-paved gated driveway to the front and a generously sized, privately landscaped rear garden with a patio. Furthermore, it holds Approved Full Planning Permission for a Double Storey Side & Rear Extension, along with a Single Storey Rear Extension, adding to its exceptional potential.
Hall
Wooden part glazed front door leading into Entrance Lobby & Hallway. Stairs to first floor. Doors off to Lounge & Dining Room. Radiator. Picture rail. Wood effect flooring.
Lounge (5.08m x 3.66m min (16'8" x 12' min))
Dual aspect room - windows to the side & front aspects. Door into Rear Lobby. Two radiators. Picture rail. Original beams. TV point. Fireplace with brick surround.
Dining Room (3.68m x 3.71m into alcoves (12'1" x 12'2" into alc)
Dual aspect room - windows to the front & side aspects. Door to Kitchen. Understairs storage cupboard. Radiator. Original beams. Picture rail. Large brick fireplace area.
Breakfast Kitchen (4.57m x 3.66m (15' x 12'))
Window to the rear aspect. Door into Rear Lobby. Wood effect flooring. Full range of newly fitted base & eye level units with work surface over. Integrated oven with hob. Original beams. Tiling to splashbacks. Recessed area with integrated oven, hob & extractor. Floor mounted oil fired boiler. Stainless steel sink/drainer. Space for fridge/freezer.
Rear Lobby
Door out onto patio & garden. Door back into Lounge. Door into Utility Room. Wood effect flooring.
Utility Room (2.49m x 2.26m (8'2" x 7'5"))
Further kitchen units with work surface over. Wood effect flooring. Door into Bathroom (downstairs). Window to the rear aspect. Additional stainless steel sink/drainer. Space for two further appliances. Radiator. Original beams.
Bathroom (2.95m x 1.75m (9'8" x 5'9"))
Dual aspect room with windows to the rear & side aspects. Panelled bath. Low flush WC. Wall mounted wash hand basin. Radiator. Wood effect flooring.
Landing
Doors off to all four bedrooms. Door to Bathroom Loft access hatch. Two radiators.
Bedroom One (3.40m + alcove & recess x 3.68m (11'2" + alcove &)
Two windows to the front aspect & a window to the side. Radiator. Feature cast iron fireplace. Wardrobe recess with archway.
Bedroom Two (4.17m + alcoves x 3.66m max (13'8" + alcoves x 12')
Window to the rear aspect. Radiator. Cast iron fireplace. Picture rail. Airing cupboard.
Bedroom Three (3.68m x 3.38m + alcoves (12'1" x 11'1" + alcoves))
Window to the front aspect. Radiator. Cast iron feature fireplace.
Bedroom Four (3.66m max x 2.29m (12' max x 7'6"))
Window to the rear aspect. Radiator. Cast iron feature fireplace.
Bathroom (2.95m x 1.75m (9'8" x 5'9"))
Window to the rear aspect. Low flush WC. Pedestal wash hand basin. Panelled bath. Wood effect flooring. Radiator. Fully tiled.
Driveway & Frontage
Gated block paved driveway for at least 6 cars. Front garden area enclosed by low level timber fence. Access through to the rear garden. Lawned fore garden wraps around the left side of the property with a gate onto the rear garden. The driveway occupies the right side of the property & also has a gate onto the rear garden.
Garden
Adjacent to fields with open countryside views. Initial patio with slightly raised planter walls & wooden feature over. Majority of garden is laid to lawn with various shrubs, plants & trees Pathway leading to additional hard-standing. Gates to both sides.
Notes - Planning Permission
This property has the benefit of Approved Planning Permission for a Double Storey Side & Rear Extension Including Single Storey Rear Extension.
The plans & details can be inspected online at :
Under reference : R23/0763
Or we can provide further information by request.
Property info
For more information about this property, please contact
Ellis Brooke Estate Agents, CV21 on +44 1525 204446 * (local rate)
Disclaimer
Property descriptions and related information displayed on this page, with the exclusion of Running Costs data, are marketing materials provided by Ellis Brooke Estate Agents, and do not constitute property particulars. Please contact Ellis Brooke Estate Agents for full details and further information. The Running Costs data displayed on this page are provided by PrimeLocation to give an indication of potential running costs based on various data sources. PrimeLocation does not warrant or accept any responsibility for the accuracy or completeness of the property descriptions, related information or Running Costs data provided here.

































.png)