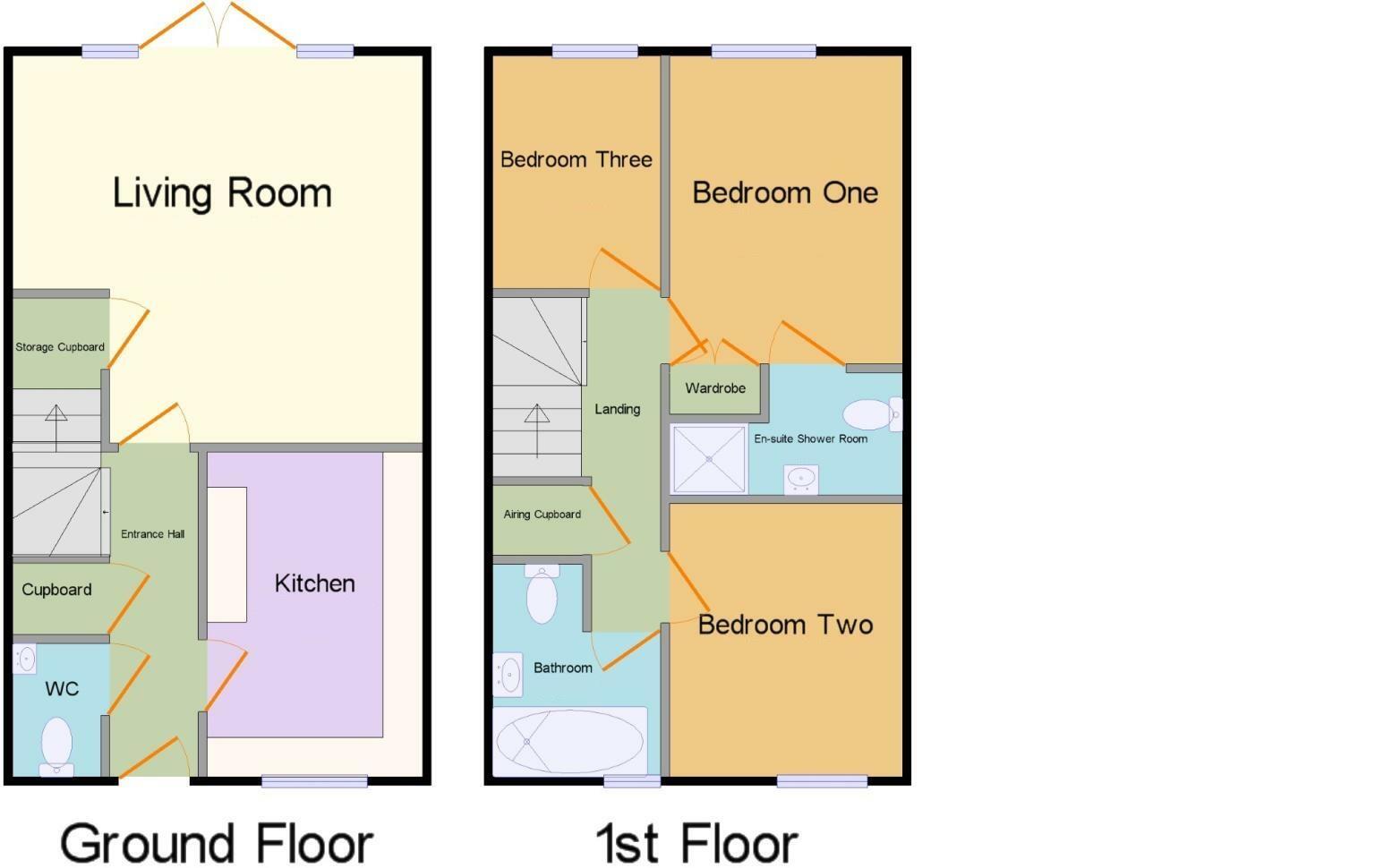End terrace house for sale in Columbia Crescent, Wolverhampton WV10
* Calls to this number will be recorded for quality, compliance and training purposes.
Property features
- Modern and stylish famil home
- Situated on the recently built Akron Gate estate
- Three bedrooms and family bathroom on the first floor
- Ensuite to master
- Off road parking and rear garden
- Ground floor guest WC
- Local to Wolverhampton City centre, A449, M54 and i54 business park
- Viewing highly recommended
- Priced to sell!
Property description
Introducing columbia crescent, a three-bedroom modern and stylish property, situated in the popular area of Oxley within the newly established Akron Gate Estate. This delightful home would be ideal for first time buyers, small families or investors. With its modern construction and desirable location, the residence presents an excellent opportunity for those seeking a modern and stylish home. Don't miss the chance to make this property your own and book your viewing today!
Accommodation comprises; entrance hallway, ground floor guest WC, lounge, kitchen diner and three bedrooms with a family bathroom and separate Ensuite to the first floor. Outside offers off-road parking and an easily maintainable garden to the rear.
The Location & Area
Situated in a prime location, Columbia Crescent offers convenient access to numerous amenities including shops, pubs, medical facilities and is within close proximity to Wolverhampton City Centre, the M54 and i54 Business Park.
Entrance Hall
Having doors to:
Guest Wc
Kitchen (3.68m x 2.44m (12'01" x 8'00"))
Lounge (4.39m x 4.57m (14'05" x 15'00"))
Landing
Having stairs from the hall and doors to:
Master Bedroom (3.61m x 2.57m (11'10" x 8'05"))
Ensuite
Bedroom Two (3.10m x 2.59m (10'02" x 8'06"))
Bedroom Three (2.67m x 1.91m (8'09" x 6'03"))
Family Bathroom
Rear Of Property
Having a landscaped garden with patio area, which leads to a artificial lawn and side access gate.
Front Of Property
Having a fore garden and tarmacaden drive sufficient for several vehicles.
Property info
For more information about this property, please contact
Webbs Estate Agent Limited, WS3 on +44 1922 345939 * (local rate)
Disclaimer
Property descriptions and related information displayed on this page, with the exclusion of Running Costs data, are marketing materials provided by Webbs Estate Agent Limited, and do not constitute property particulars. Please contact Webbs Estate Agent Limited for full details and further information. The Running Costs data displayed on this page are provided by PrimeLocation to give an indication of potential running costs based on various data sources. PrimeLocation does not warrant or accept any responsibility for the accuracy or completeness of the property descriptions, related information or Running Costs data provided here.






































.png)
