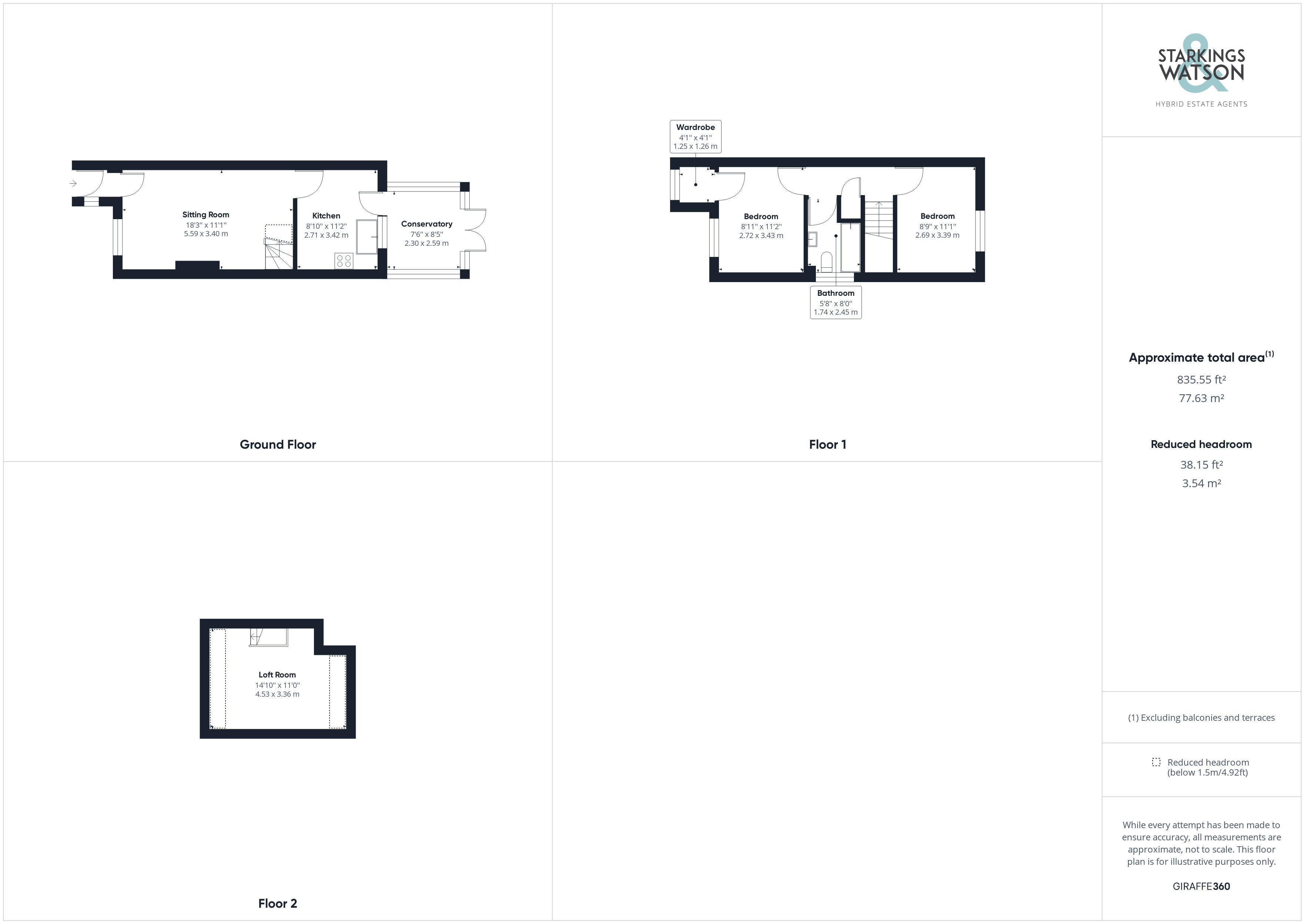End terrace house for sale in Chamberlin Court, Blofield, Norwich NR13
* Calls to this number will be recorded for quality, compliance and training purposes.
Property features
- Popular Residential Location
- End-Terrace Home
- Sitting/Dining Room
- Modern Fitted Kitchen
- Conservatory
- Two Double Bedrooms
- Loft Storage Room
- Enclosed Gardens & Garage
Property description
Occupying a cul-de-sac location, this end-terrace home offers a south facing garden, en-bloc garage and ample off road parking. Finished with uPVC double glazing, gas fired central heating and a neutral décor, the accommodation comprises a hall entrance, modern fitted kitchen with neff 'slide and hide' pyrolytic oven and bosch electric hob, conservatory and sitting/dining room to the ground floor. The first floor offers two double bedrooms - one with built-in storage, family bathroom and access to a loft/craft room which has built-in storage and velux windows to front and rear.
In summary Occupying a cul-de-sac location, this end-terrace home offers a south facing garden, en-bloc garage and ample off road parking. Finished with uPVC double glazing, gas fired central heating and a neutral décor, the accommodation comprises a hall entrance, modern fitted kitchen with neff 'slide and hide' pyrolytic oven and bosch electric hob, conservatory and sitting/dining room to the ground floor. The first floor offers two double bedrooms - one with built-in storage, family bathroom and access to a loft/craft room which has built-in storage and velux windows to front and rear.
Setting the scene A lawned front garden with a footpath and adjacent shingled bed leads to the main entrance. To the left of the property an arch opening leads to the parking and en-bloc garage.
The grand tour Once inside, a porch entrance offers a wood effect flooring, whilst there is space for coats and shoes. A door opens to the sitting/dining room, with newly fitted carpet, stairs to the first floor and useful storage space under the stairs. A door opens to the kitchen where you find a re-fitted range of wall and base level units, with an inset electric ceramic hob, built-in eye level Neff slide and hide pyrolytic oven, and space for a fridge freezer and washing machine. The wall mounted gas fired central heating boiler is tucked away to one corner. A door opens to the useful conservatory, with tiled flooring, and ample space for sitting or as a utility space. Heading upstairs, two double bedrooms are finished with fitted carpet, with the front main bedroom including a build-in storage cupboard. The family bathroom offers a three piece suite with a shower over the bath. From the landing a large loft hatch with pull down ladder leads to a useful loft storage room which has been used as a study space.
The great outdoors The rear garden is a great space, laid to lawn and enclosed with timber fenced boundaries. Both side boundaries include planted borders, whilst a timber shed offers storage, and a patio extends from the conservatory. A gated side access leads to front, where you can walk to the en-bloc garage.
Out & about The Broadland Village of Blofield is situated East of the Cathedral City of Norwich. The Village provides good transport links via both the Brundall and Lingwood railway stations along with regular buses travelling to both Norwich and Great Yarmouth. The Village itself offers a wide range of amenities including a village school boasting an Outstanding Ofsted rating, local shops, garden centre and a public house. Blofield is conveniently located close to the Norfolk Broads and its extensive range of Leisure and Boating activities.
Find us Postcode : NR13 4JF
What3Words : ///square.loitering.pins
virtual tour View our virtual tour for a full 360 degree of the interior of the property.
Property info
For more information about this property, please contact
Starkings & Watson, NR13 on +44 1603 398633 * (local rate)
Disclaimer
Property descriptions and related information displayed on this page, with the exclusion of Running Costs data, are marketing materials provided by Starkings & Watson, and do not constitute property particulars. Please contact Starkings & Watson for full details and further information. The Running Costs data displayed on this page are provided by PrimeLocation to give an indication of potential running costs based on various data sources. PrimeLocation does not warrant or accept any responsibility for the accuracy or completeness of the property descriptions, related information or Running Costs data provided here.































.png)
