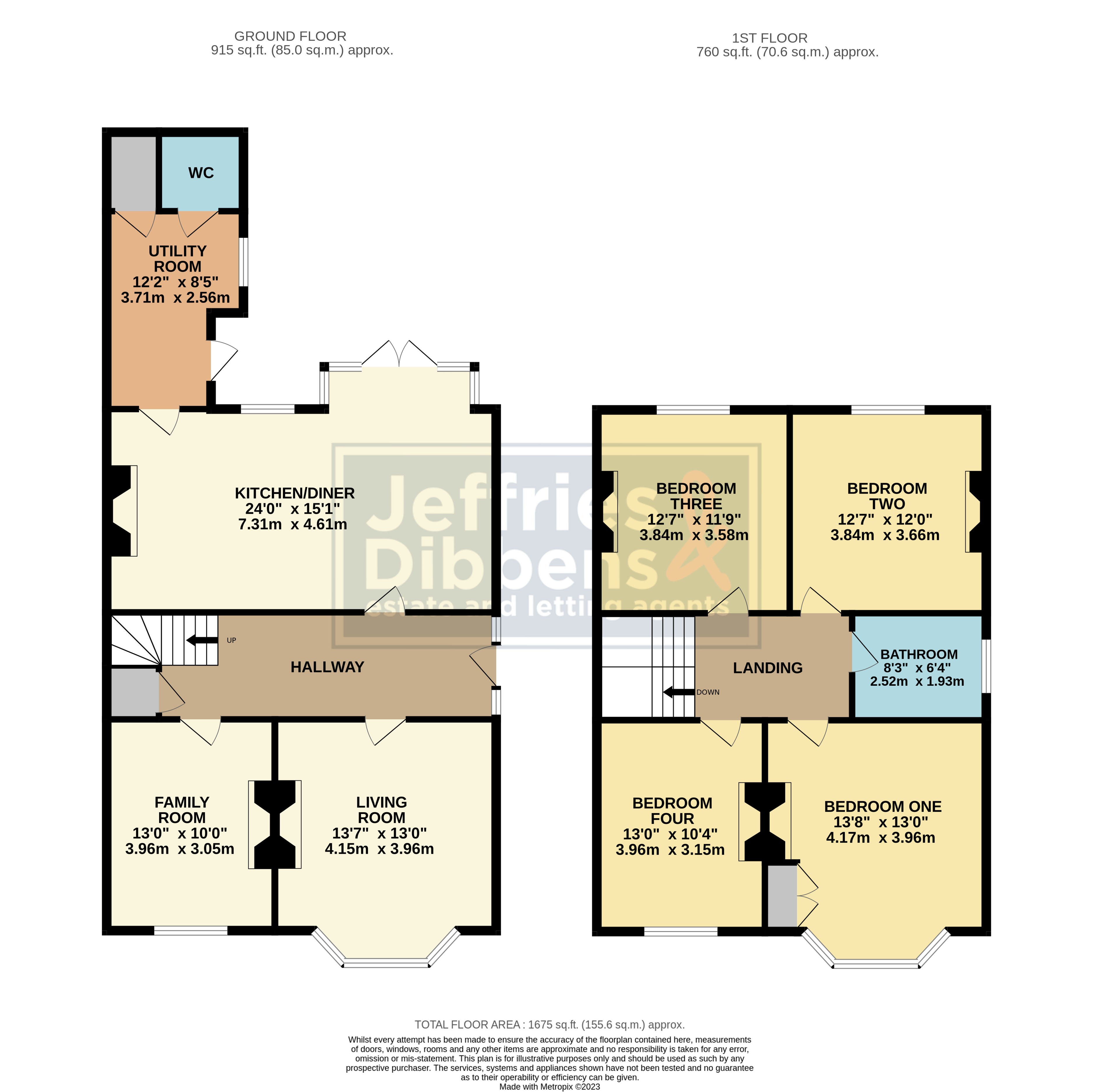Semi-detached house for sale in West Street, Havant PO9
* Calls to this number will be recorded for quality, compliance and training purposes.
Property features
- Characterful Property
- High Ceilings
- Tall Skirting Boards
- Feature Fireplaces
- Off Road Parking
- Close to Havant Town Centre
- Well Presented Accommodation
- Two Reception Rooms
- Stunning Contemporary Kitchen/Diner
- Four Large Double Bedrooms
Property description
This impressive late Victorian era semi-detached property sits in a larger than average plot just a short walk to Havant town centre. The current owners have beautifully and sympathetically restored this home adding a contemporary twist to its former glory within the past two years by retaining a host of wonderful original features. The accommodation comprises a particularly spacious hallway with doors off to all principle ground floor rooms including the two receptions and simply stunning open plan kitchen/dining area with utility and cloakroom off. The first floor balustrade landing gives access to four generously proportioned double bedrooms and a luxury four piece bathroom suite. Outside there is recently added off road parking via a block paved driveway giving access to the large and immaculately tended landscaped rear garden with lawn and patio areas. Viewings are essential to appreciate the space and quality of accommodation on offer here, contact us to arrange your appointment.
This impressive late Victorian era semi-detached property sits in a larger than average plot just a short walk to Havant town centre. The current owners have beautifully and sympathetically restored this home adding a contemporary twist to its former glory within the past two years by retaining a host of wonderful original features. The accommodation comprises a particularly spacious hallway with doors off to all principle ground floor rooms including the two receptions and simply stunning open plan kitchen/dining area with utility and cloakroom off. The first floor balustrade landing gives access to four generously proportioned double bedrooms and a luxury four piece bathroom suite. Outside there is recently added off road parking via a block paved driveway giving access to the large and immaculately tended landscaped rear garden with lawn and patio areas. Viewings are essential to appreciate the space and quality of accommodation on offer here, contact us to arrange your appointment.
Hallway
living room 13' 7" x 13' (4.14m x 3.96m)
family room 13' x 10' (3.96m x 3.05m)
kitchen/diner 24' x 15' 1" (7.32m x 4.6m)
utility room 12' 2" x 8' 5" (3.71m x 2.57m)
WC
landing
bathroom 8' 3" x 6' 4" (2.51m x 1.93m)
bedroom one 13' 8" x 13' (4.17m x 3.96m)
bedroom two 12' 7" x 12' (3.84m x 3.66m)
bedroom three 12' 7" x 11' 9" (3.84m x 3.58m)
bedroom four 13' x 10' 4" (3.96m x 3.15m)
Property info
For more information about this property, please contact
Jeffries & Dibbens Estate Agents, PO9 on +44 23 9211 9545 * (local rate)
Disclaimer
Property descriptions and related information displayed on this page, with the exclusion of Running Costs data, are marketing materials provided by Jeffries & Dibbens Estate Agents, and do not constitute property particulars. Please contact Jeffries & Dibbens Estate Agents for full details and further information. The Running Costs data displayed on this page are provided by PrimeLocation to give an indication of potential running costs based on various data sources. PrimeLocation does not warrant or accept any responsibility for the accuracy or completeness of the property descriptions, related information or Running Costs data provided here.







































.png)

