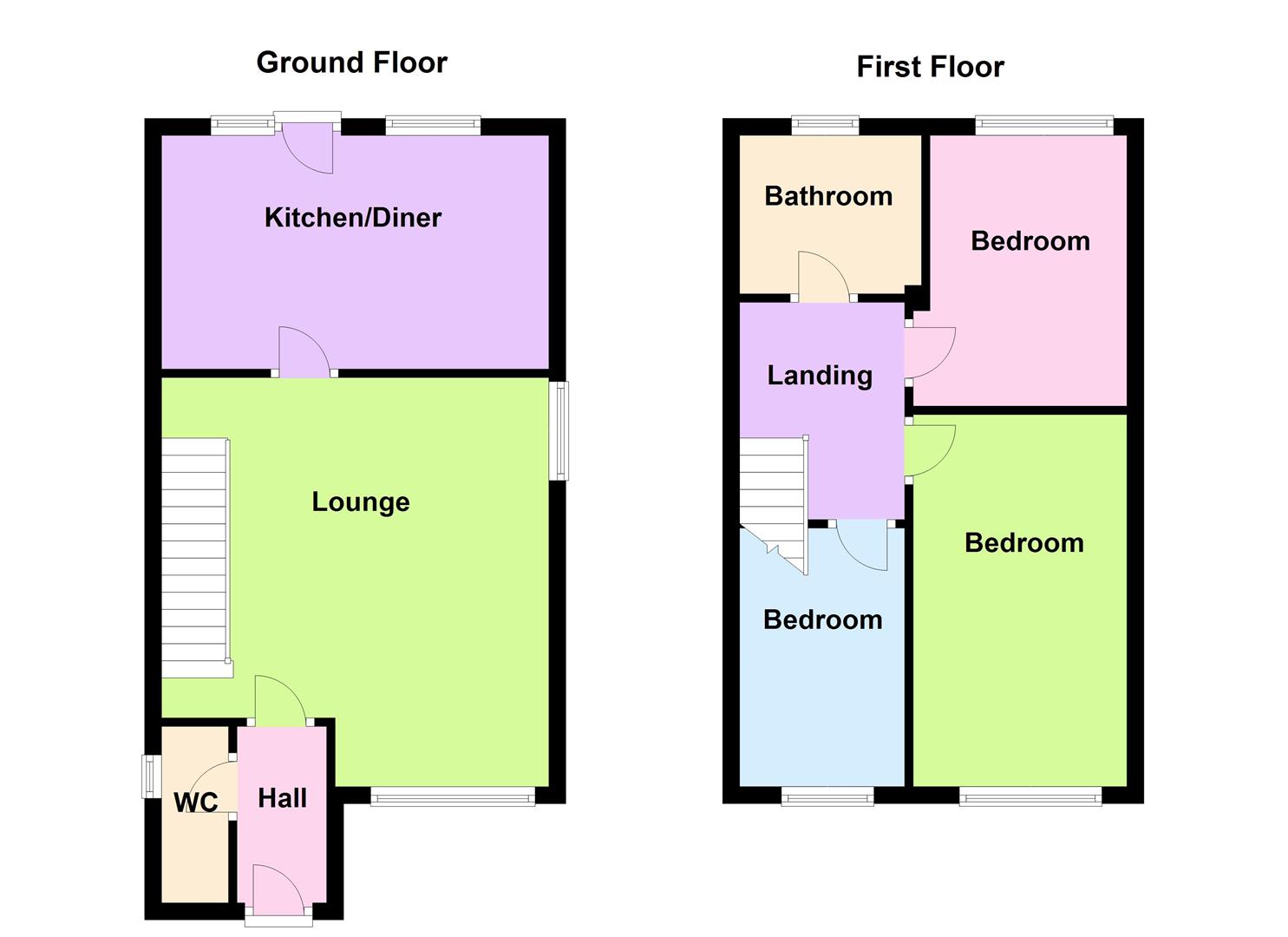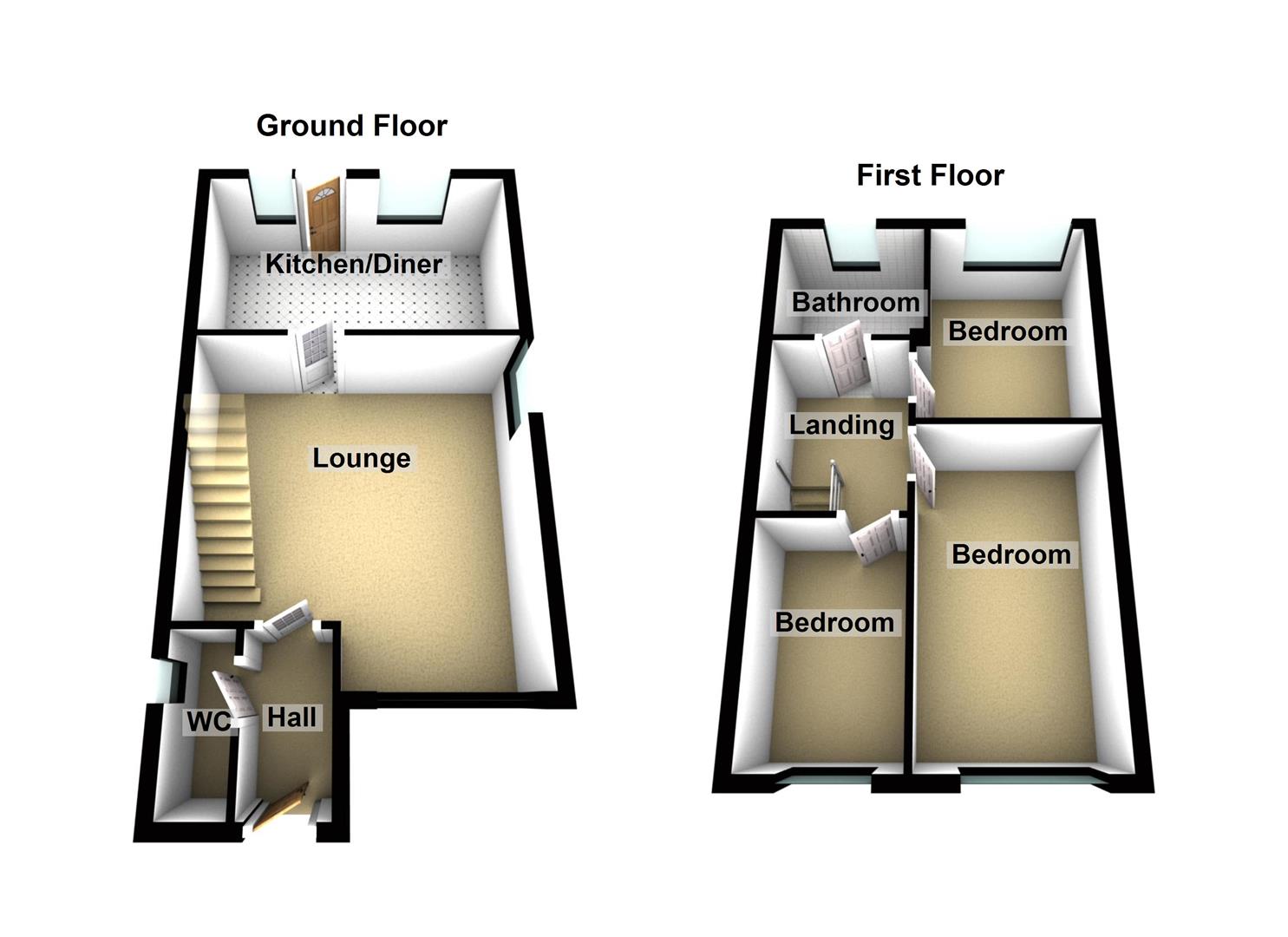Detached house for sale in Westminster Way, Dukinfield SK16
* Calls to this number will be recorded for quality, compliance and training purposes.
Property features
- Stunningly Presented 3 Bedroom Detached
- Stylishly Re-fitted Dining Kitchen
- Contemporary Bathroom Suite
- Good Sized Plot with Detached Brick Built Garage
- Well Regarded Residential Location
- Goo Access to all Amenities
- Numerous Local Junior and High Schools within Close Proximity
- Internal Inspection Absolutely Essential
- Good Commuter Links
- No Forward Vendor Chain
Property description
This superbly presented, three bedroom detached property has been comprehensively up-graded and improved by the present owners and comes onto the market in excellent condition throughout. Only an internal inspection will fully reveal the quality of accommodation which is offered for sale with No Forward Vendor Chain. The property is situated on the every popular Richmond Park Estate which has good access to all amenities.
Richmond Park remains one of the areas most popular residential localities due to its position close to all amenities including schools, leisure facilities and commuter links. The property benefits from uPVC double glazing and a gas fired central heating system and for added peace of mind there is a comprehensive alarm system installed.
Contd.....
The property briefly comprises:
Entrance Hallway, Cloaks/WC (re-fitted sanitary wear), good sized Lounge with feature fireplace and glass balustrade, stylishly re-fitted Dining Kitchen with integrated appliances
To the first floor there are 3 Bedrooms and Family Bathroom with contemporary white suite.
Externally there are good sized lawned Gardens to both front and rear with two flagged patio sections to the fully enclosed rear garden. The driveway provides off road parking for several vehicles and leads to a detached brick built Garage.
The Accommodation In Detail:
Entrance Hallway
Composite style security door, uPVC double glazed window
Cloaks/Wc
Re-fitted sanitary wear with low level WC, wash hand basin with vanity storage unit, fully tiled, heated chrome towel rail/radiator, uPVC double glazed window
Lounge (4.45m reducing to 2.49m x 4.80m reducing to 3.94m)
Feature fireplace with a contemporary pebble effect living flame gas fire, glass balustrade, two uPVC double glazed windows, two central heating radiators
Dining Kitchen (4.45m x 2.54m (14'7 x 8'4))
One and a half bowl sink unit, range of stylishly re-fitted wall and floor mounted units, built-in stainless steel oven, four ring induction hob with filter unit over, plumbed for automatic washing machine, spice rack cupboard, breakfast bar, understairs storage cupboard, plinth heater, two uPVC double glazed windows, uPVC double glazed rear door, recessed spotlights, Cavalio flooring.
First Floor:
Landing
Loft access, glazed guard rail
Bedroom (1) (4.24m x 2.54m (13'11 x 8'4))
UPVC double glazed window, central heating radiator
Bedroom (2) (3.10m x 2.57m reducing to 2.29m (10'2 x 8'5 reduci)
UPVC double glazed window, central heating radiator
Bedroom (3) (2.92m x 1.80m including bulkhead storage (9'7 x 5')
UPVC double glazed window, central heating radiator
Bathroom/Wc (2.03m x 1.80m (6'8 x 5'11))
Contemporary white suite comprising panel bath with shower over, low level WC, wash hand basin with vanity storage unit, heated chrome towel rail/radiator, fully tiled, recessed spotlights, uPVC double glazed window.
Externally:
The front garden is laid to lawn.
A driveway provides off road parking for several vehicles and leads to a Detached brick built Garage with power and lighting.
The fully enclosed rear garden has two flagged patio areas with further lawned garden section.
Property info
For more information about this property, please contact
WC Dawson & Son, SK15 on +44 161 937 6395 * (local rate)
Disclaimer
Property descriptions and related information displayed on this page, with the exclusion of Running Costs data, are marketing materials provided by WC Dawson & Son, and do not constitute property particulars. Please contact WC Dawson & Son for full details and further information. The Running Costs data displayed on this page are provided by PrimeLocation to give an indication of potential running costs based on various data sources. PrimeLocation does not warrant or accept any responsibility for the accuracy or completeness of the property descriptions, related information or Running Costs data provided here.































.png)

