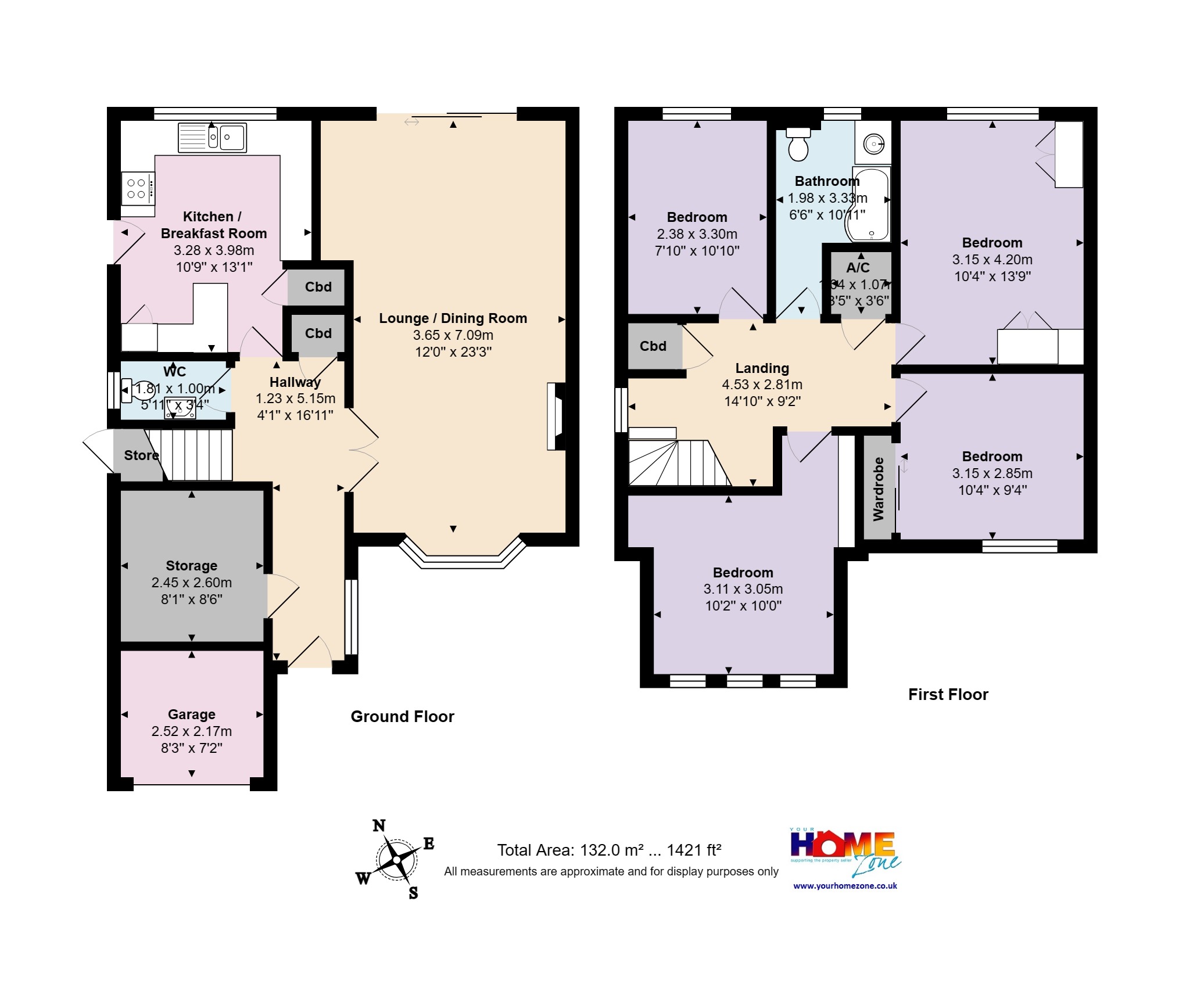Detached house for sale in Tucks Close, Bransgore, Christchurch, Hampshire BH23
* Calls to this number will be recorded for quality, compliance and training purposes.
Property description
A well proportioned and neatly presented four double bedroom detached house with a modern family bathroom, situated in a quiet cul de sac location in the ever popular village of Bransgore, within walking distance to the amenities it has to offer.
*Four double bedrooms * Spacious living/dining area * Light and bright kitchen/breakfast room * Storage room/home office * Modern family bathroom * Good sized well secluded rear gardens * Good sized front garden * Quiet village cul de sac * Catchment area to good schools
Outside covered porch area with brick pillar leading to front door to:
Spacious Entrance Hall
Large floor to ceiling obscure UPVC double glazed window overlooking front aspect, wood effect laminate flooring, storage cupboard.
Separate W.C.
UPVC double glazed window overlooking side aspect, low level w.c., wash hand basin with tiled splashback and surround, tiled flooring.
Kitchen/Breakfast Room
A bright double aspect room overlooking rear garden. Good range of roll edge work surfaces with inset bowl and a third single drainer sink unit, four ring gas hob with extractor over, inset eye level Siemens oven and grill, space for fridge/freezer, space and plumbing for washing machine and full size dishwasher, good array of cupboards and drawers and matching wall mounted units, cupboard housing heating system, further storage units with attractive glass cabinet, incorporating built in breakfast table with seating for four, providing an excellent opportunity for informal dining.
Double opening glazed doors from entrance hall to:
Living/Dining Area
A well presented spacious room with dual aspect overlooking the front and rear gardens with UPVC sliding patio door. Lovely feature fireplace.
Door from entrance hallway to:
Storage Room
Providing excellent storage or possible home office.
Stairs from entrance hall lead to:
First Floor Landing
Airing cupboard with hot water cylinder, slatted shelving, providing good storage. Further storage cupboard with hanging rail space and shelving over. Hatch to mostly boarded loft space with drop down ladder. UPVC double glazed window overlooking side aspect.
Bedroom One
A particularly spacious bedroom with a good abundance of built in wardrobes and integral dressing area with UPVC double glazed windows overlooking rear aspect.
Bedroom Two
A good sized double room with built in wardrobes with glazed doors, UPVC double glazed window overlooking front aspect.
Bedroom Three
A good sized double room with UPVC double glazed windows overlooking rear aspect.
Bedroom Four
A good sized double room with UPVC double glazed windows overlooking front aspect. Built in bookshelf.
Family Bathroom
Comprising panelled bath with shower attachment over and personal hand held shower attachment, modern tiled walls, Karndean flooring, low level dual flush w.c., chrome ladder style heated towel rail, wash hand basin with mixer tap and vanity unit below, wall mounted LED mirror.
Outside
Driveway providing good off road parking for multiple vehicles with double opening wooden doors to the garage. The remainder of the front garden is laid to lawn, interspersed with shrubs and bushes.
The Rear Garden
is of a good size with an area of patio immediately abutting the rear with pavior pathway leading up to a further area of patio on the left hand side. The remainder of the garden is mainly laid to lawn, enclosed by wood panelled fencing with attractive shrub and flower borders, providing excellent screening and a good degree of privacy. There is side access to the front of the property with secure wooden gate and an area of garden to the right hand side, currently housing wooden storage shed.
Agents Note
Nearby Amenities
The property is situated only a short walk from Bransgore village centre which offers an excellent range of amenities including a good selection of shops, two Medical Centres, several Public Houses and a popular Primary School, which is a feeder for Ringwood and Highcliffe Comprehensives. The New Forest National Park is close-by, whilst the beautiful harbourside town of Christchurch and its neighbouring coastline is approximately 5 miles away.<br /><br />
Property info
For more information about this property, please contact
Hayward Fox - New Milton, BH25 on +44 1425 292263 * (local rate)
Disclaimer
Property descriptions and related information displayed on this page, with the exclusion of Running Costs data, are marketing materials provided by Hayward Fox - New Milton, and do not constitute property particulars. Please contact Hayward Fox - New Milton for full details and further information. The Running Costs data displayed on this page are provided by PrimeLocation to give an indication of potential running costs based on various data sources. PrimeLocation does not warrant or accept any responsibility for the accuracy or completeness of the property descriptions, related information or Running Costs data provided here.


























.png)