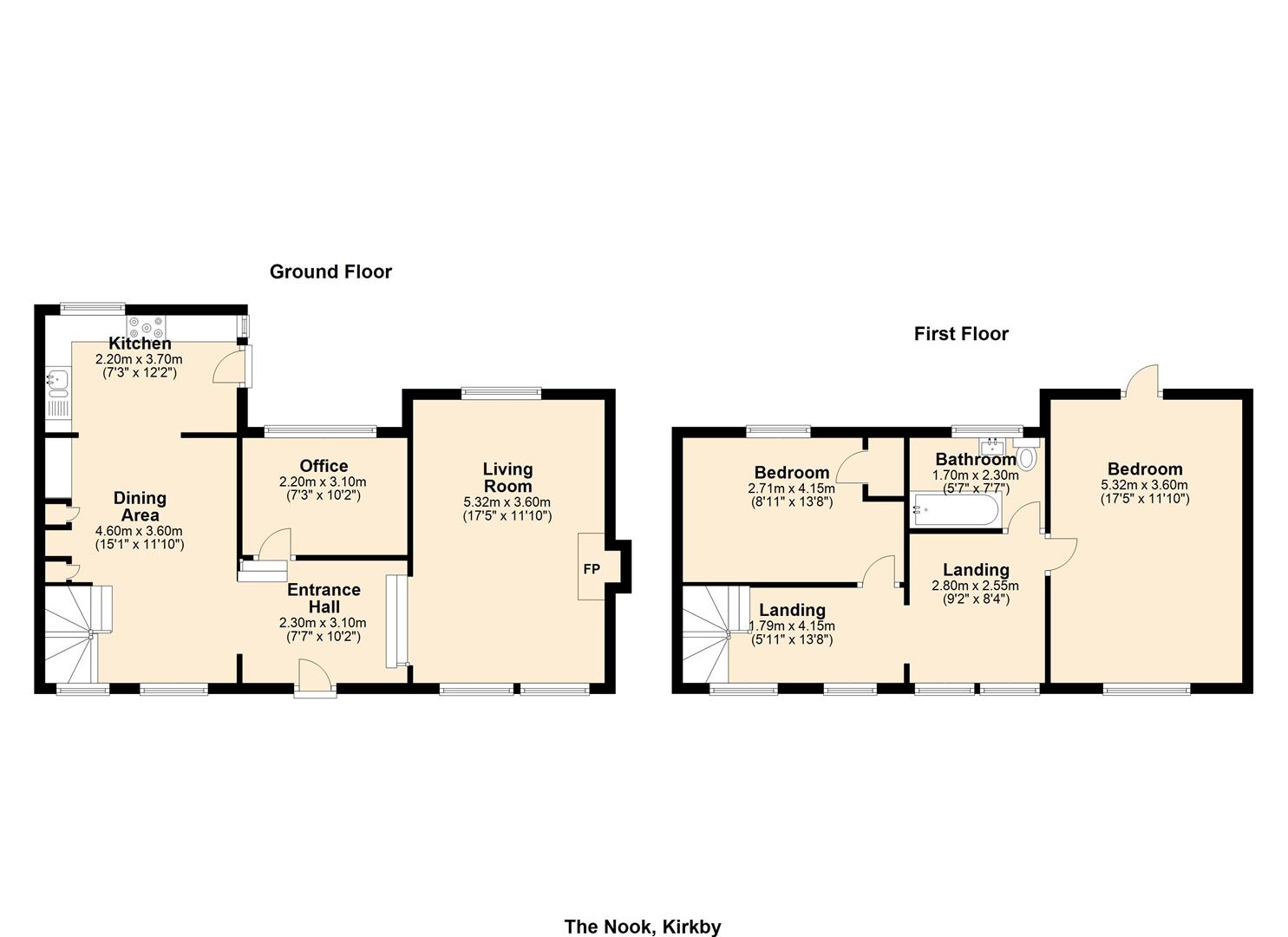Semi-detached house for sale in Sandside, Kirkby-In-Furness LA17
* Calls to this number will be recorded for quality, compliance and training purposes.
Property features
- Charming and Unique Cottage
- Stunning Views All Year Round
- Open Plan Kitchen-Diner
- Two Bedrooms
- Family Bathroom
- Tiered Slate Garden
- Equipped With All Main Services
- Council Tax Band C
Property description
Nestled at the heart of the Duddon Estuary, this charming and unique cottage offers stunning views all year round. Reflecting the natural beauty of its surroundings, the home is tastefully decorated with high-quality natural finishes, ensuring a tranquil and calming environment for its occupants. To the ground floor you'll find an open plan kitchen-diner, study, entrance hall and living room. Upstairs, two double bedrooms and a family bathroom. Despite its rural location, the cottage is equipped with all main services and is just a short drive or train journey away from local towns. Making it an ideal choice for those who wish to experience the peace and tranquillity of countryside living without compromising on accessibility and convenience. Adding to its appeal, the cottage features a tiered slate garden that provides multiple quaint sitting areas, perfect for enjoying the stunning sunsets across the Irish Sea. This home must be viewed to be truly appreciated.
Entrance Hall (2.442 x 2.232 (8'0" x 7'3"))
Living Room (5.122 x 2.918 (16'9" x 9'6"))
Dining Room (4.503 x 3.642 (14'9" x 11'11"))
Open plan to the kitchen, stairway and entrance hall.
Kitchen (3.635 x 2.369 (11'11" x 7'9"))
Open plan to the dining room.
Study (1.864 x 1.550 (6'1" x 5'1"))
Bedroom One (5.359 x 3.062 (17'6" x 10'0"))
Bedroom Two (3.505 x 2.941 (11'5" x 9'7"))
Family Bathroom (2.338 x 1.806 (7'8" x 5'11"))
Landing (2.920 x 2.371 (9'6" x 7'9"))
Property info
For more information about this property, please contact
Corrie and Co LTD, LA12 on +44 1229 241035 * (local rate)
Disclaimer
Property descriptions and related information displayed on this page, with the exclusion of Running Costs data, are marketing materials provided by Corrie and Co LTD, and do not constitute property particulars. Please contact Corrie and Co LTD for full details and further information. The Running Costs data displayed on this page are provided by PrimeLocation to give an indication of potential running costs based on various data sources. PrimeLocation does not warrant or accept any responsibility for the accuracy or completeness of the property descriptions, related information or Running Costs data provided here.







































.png)

