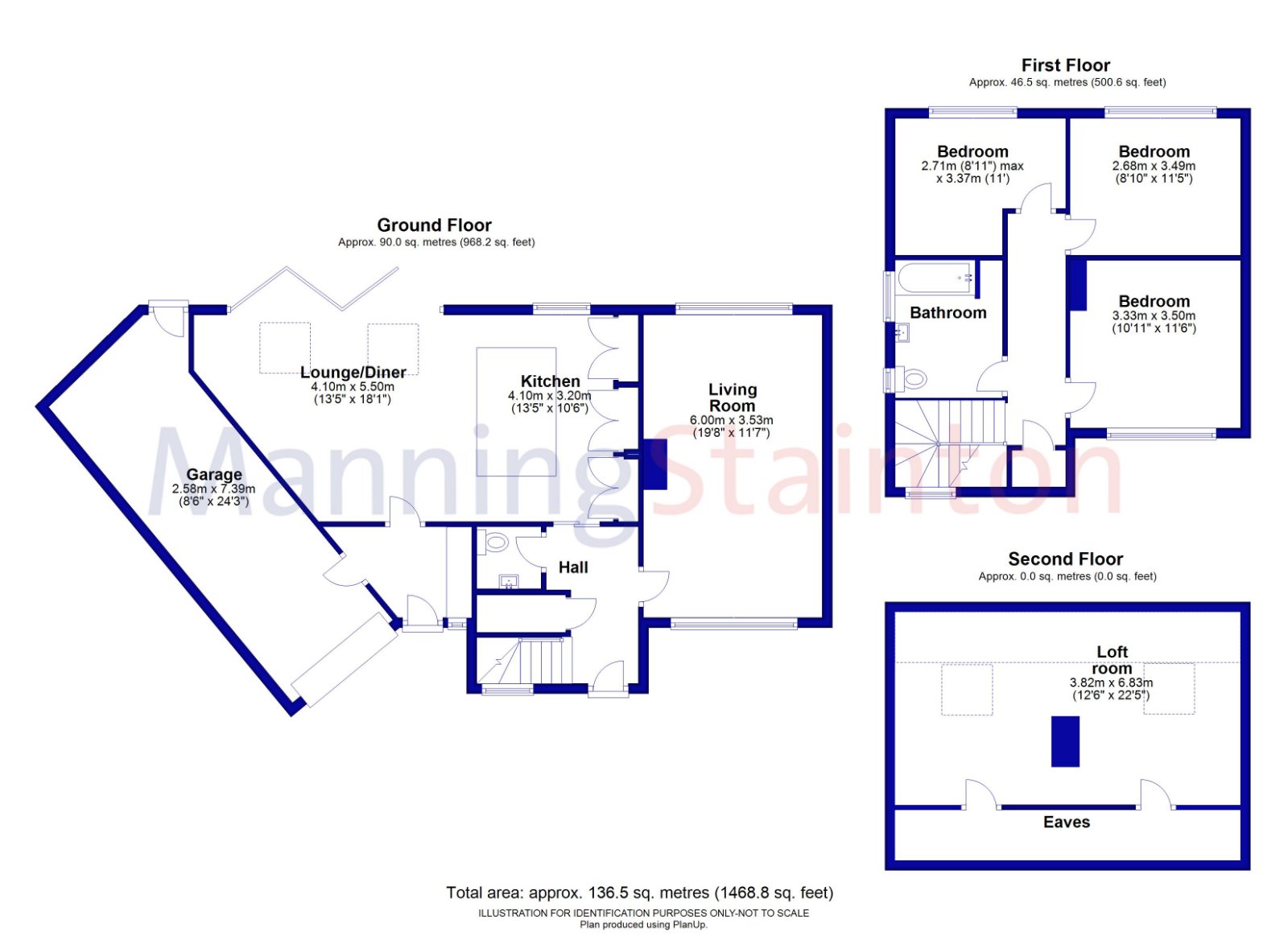Semi-detached house for sale in Barnswick View, Cookridge, Leeds LS16
* Calls to this number will be recorded for quality, compliance and training purposes.
Property features
- A truly stunning family home
- 3 double beds, occasional 4th
- Superb extended dining kitchen
- Spacious dual aspect lounge
- Integral garage & guest w.c
- Beautiful south facing garden
- Sought after cul de sac
- EPC: D - Council Tax Band : D
Property description
Tucked away at the head of this sought after cul de sac, occupying a generous corner plot with a beautifully landscaped south facing rear garden, is this stunning three double bedroom extended semi detached residence with occasional loft room. Having been a much loved family home for many years and having been recently renovated to an exceptional standard, the property absolutely must be viewed to fully appreciate the size and quality of accommodation on offer.
The property which has PVCu double glazing and a gas central heating system, is accessed into the entrance hallway with composite front entrance door, stair case to the first floor, under stair storage and solid oak internal doors. The dual aspect sitting room, is a great space of excellent proportions with recessed fireplace. To the rear, being a particular feature is a superb open plan dining kitchen/family room, an outstanding space enjoying high pitched ceilings, a beautiful range of wall storage units, recently fitted by Horsforth Interiors. There are a range of Neff appliances comprising two double ovens, a microwave, two larder fridges and two freezers, dishwasher, Induction hob and downdraft extractor. There is a large central island with granite work tops & breakfast bar, instant hot water tap in a double sink, ceiling inset spotlighting, Karndean flooring with under floor heating, seating area and 5m bi-folding doors leading on to the rear garden. There is a a side entrance with composite entrance door and access to the integral garage. Also to the ground floor is a guest w.c.
To the first floor is the landing with built in storage and access to the occasional fourth bedroom loft room. This is a really useful space with two Velux windows and subject to the usual permissions, a stair case could easily be created to give a fourth bedroom with dormer window & ensuite. There are three double bedrooms to the first floor with a range of wardrobes to bedroom one and lovely views at the rear. The good size bathroom has a three piece suite with bath & shower facilities, ceramic tiling, recessed shelving and chrome heated towel rail.
Outside is a lawned garden to the front, a generous driveway and an integral garage with loft storage, utility area, plumbing for a washing machine and roll over door. To the rear is a beautiful south facing landscaped lawned garden with Porcelain paved patio, built in BBQ area and mature borders with feature lighting.
The property is within easy reach of a wide range of amenities including the local Tesco’s Express, the Asda shopping complex, leisure facilities at Cookridge Hall, good transport links including Horsforth train station, well regarded schools and local walks.
Tenure
Freehold
Disclaimer
Any information in relation to the length of lease, service charge, ground rent and council tax has been confirmed by our sellers. We would advise that any buyer make their own enquiries through their solicitors to verify that the information provided is accurate and not been subject to any change
Property info
For more information about this property, please contact
Manning Stainton Luxe, Horsforth, LS18 on +44 113 482 7679 * (local rate)
Disclaimer
Property descriptions and related information displayed on this page, with the exclusion of Running Costs data, are marketing materials provided by Manning Stainton Luxe, Horsforth, and do not constitute property particulars. Please contact Manning Stainton Luxe, Horsforth for full details and further information. The Running Costs data displayed on this page are provided by PrimeLocation to give an indication of potential running costs based on various data sources. PrimeLocation does not warrant or accept any responsibility for the accuracy or completeness of the property descriptions, related information or Running Costs data provided here.












































.png)