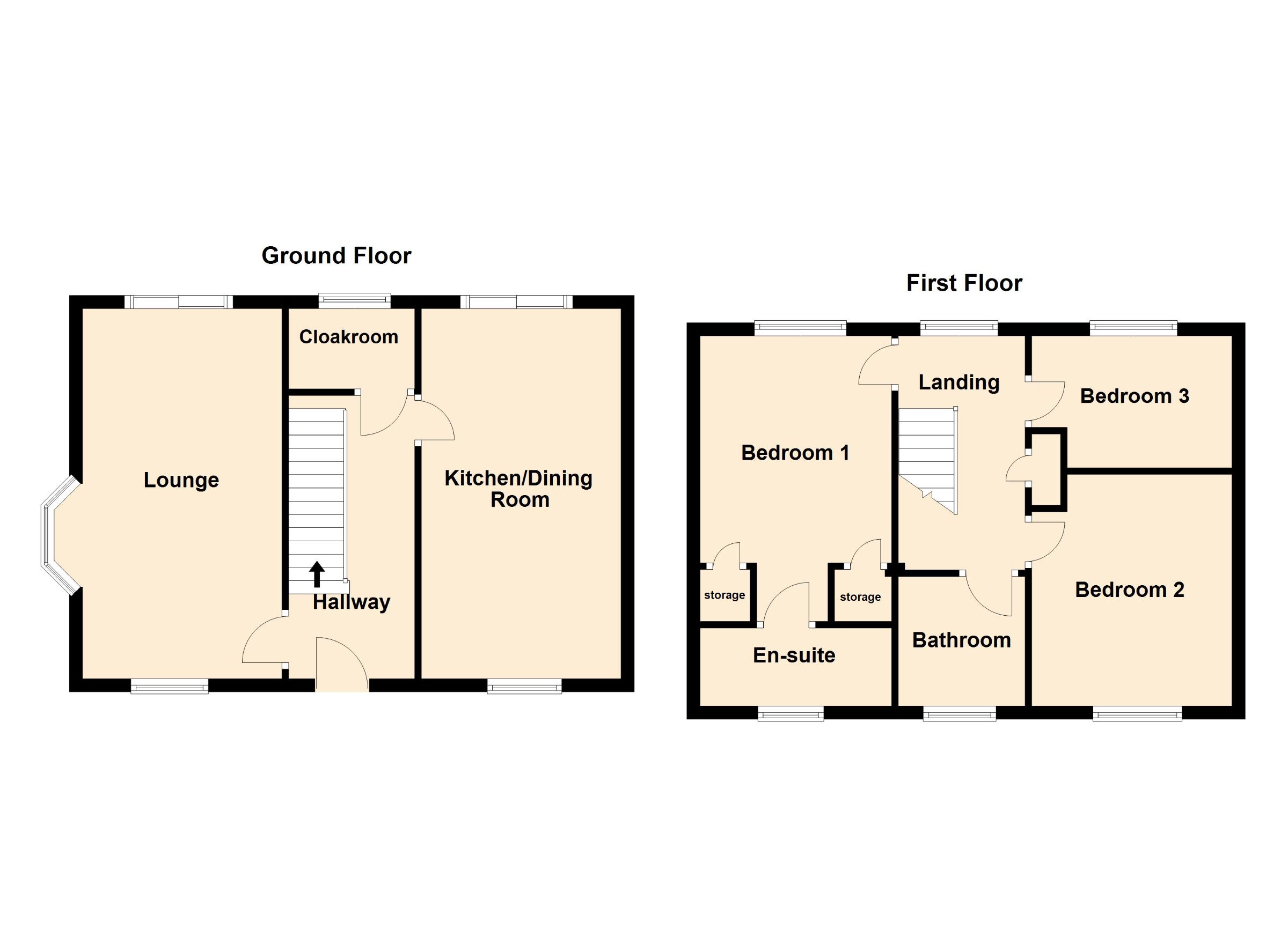Detached house for sale in Tilman Drive, Hempsted PE7
* Calls to this number will be recorded for quality, compliance and training purposes.
Property features
- Three Bedrooms
- Tastefully Decorated Throughout
- Attractive Rear Garden
- Single Garage & Driveway
- Close to Peterborough City Centre
- Pergola with power, ideal for entertaining
Property description
Description
Guide Price (£275,000 - £285,000)
Set on a corner plot, this three bedroom detached family home is presented in immaculate condition throughout.
Built just over ten years ago, this home has been loving looked after by its current owner, highlighted by its exceptional appearance and condition.
Upon entering the property, the hallway is tastefully decorated and leads off to the lounge, kitchen/diner and WC.
The lounge sits to the left of the home and is neutrally decorated. Plenty of natural light floods the room from the attractive bay window, which is complimented by French doors leading out into the rear garden.
The kitchen/diner offers plenty of space for entertaining guests and has an array of units at both base and eye level. This room also has a set of French doors leading out into the rear garden, and directly onto the patio area which has had a pergola installed for outdoor entertaining, along with an outside double power socket.
Leading upstairs, there are three bedrooms of which two are double rooms. The master bedroom is beautifully presented and contains two built in wardrobes and a contemporary en-suite to include a toilet, hand basin and shower cubicle. Bedroom three is currently being used as a study, highlighting this homes versatility.
The rear garden is attractive and has been well maintained by its current owners, being South West facing it attracts plenty of sunlight. There is a patio area and a pergola which is ideal for entertaining and the majority of the garden is laid with lawn. The driveway is to the rear of the home and can be accessed via the garden, where you will find the single garage too.
This home has been looked after by its current owners and is perfect home for a growing family. If you would like more information, please contact the office.
Measurements:
Kitchen/Diner - 5.61m x 2.74m (18'5" x 9'0")
Lounge - 5.61m x 3.05m (18'5" x 10''0")
Bedroom One - 4.39m x 3.05m (14'5" x 10'0")
Bedroom Two - 3.43m x 2.74m (11'3" x 9'0")
Bedroom Three - 2.74m x 2.21m (9'0" x 7'3")
Council Tax Band: C
Tenure: Freehold
Property info
For more information about this property, please contact
Wilson & Co, PE7 on +44 1733 850656 * (local rate)
Disclaimer
Property descriptions and related information displayed on this page, with the exclusion of Running Costs data, are marketing materials provided by Wilson & Co, and do not constitute property particulars. Please contact Wilson & Co for full details and further information. The Running Costs data displayed on this page are provided by PrimeLocation to give an indication of potential running costs based on various data sources. PrimeLocation does not warrant or accept any responsibility for the accuracy or completeness of the property descriptions, related information or Running Costs data provided here.




























.png)