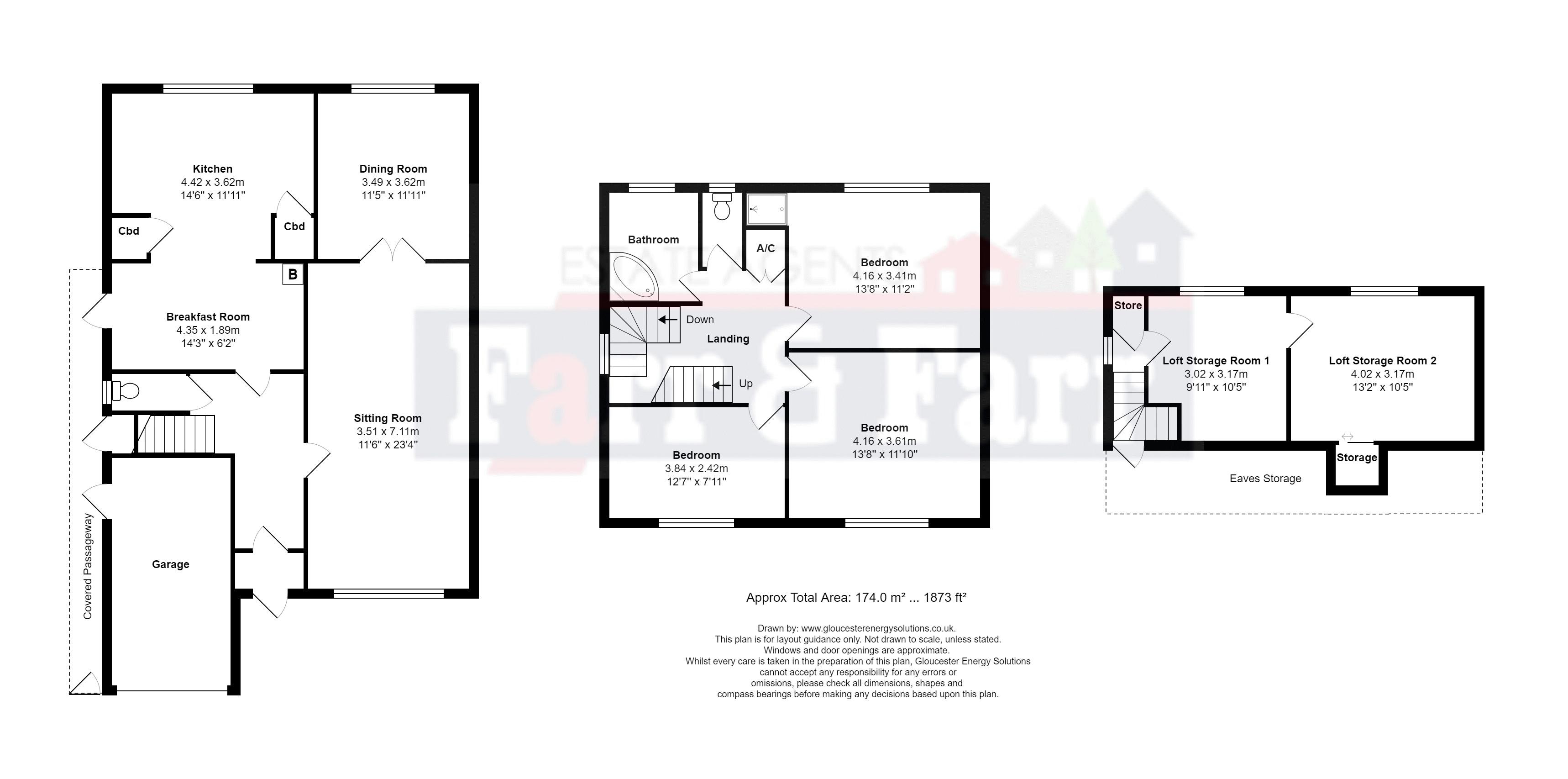Detached house for sale in Twyver Close, Upton St. Leonards, Gloucester GL4
* Calls to this number will be recorded for quality, compliance and training purposes.
Property features
- Detached
- In need of modernisation
- Large kitchen/breakfast room
- Spacious lounge
- Dining room
- Cloakroom
- Three good bedrooms
- Garage
- Ample parking
- No onward chain
Property description
This deceptively spacious four bedroomed property requires modernisation and needs to be viewed to be appreciated . The front door opens into a hallway and through to a large living room with double doors into a good size dining room. The large kitchen/breakfast room has a utility room off and overlooks the pleasant rear garden.
On the first floor are three good sized bedrooms and a family bathroom with separate WC.
Two useful loft storage rooms sit on the second floor with far reaching views. A garage, mature garden and external storage complete the property.
With no onward chain this property presents an exciting opportunity for the prospective buyer to transform it into the perfect family home.
Twyver Close in the heart of Upton St. Leonards is a highly sought after location with a primary school and local village amenities and is readily accessible to to Gloucester, Cheltenham and major transport links.
Porch
UPVC front door into porch.
Entrance Hall
Wooden door with fluted glass. Wooden tiled flooring. Radiator.
Living Room (11' 6'' x 23' 4'' (3.50m x 7.11m))
Double glazed window to front. Wooden tiled floor. Three radiators. Feature fireplace. Double doors into dining room.
Dining Room (11' 5'' x 11' 11'' (3.48m x 3.63m))
Large double glazed window to rear. Wooden tiled flooring. Radiator
Kitchen (14' 6'' x 11' 11'' (4.42m x 3.63m))
Double glazed window to rear. Good range of wall base and drawer units. Laminate worktop over. Sink with draining board and mixer tap. Hob. Double oven. Radiator. Laminate floor.
Breakfast / Utility Room (14' 3'' x 6' 2'' (4.34m x 1.88m))
Door to side. Floor cupboard. Sink with draining board and mixer tap. Boiler. Laminate floor.
Cloakroom
Frosted double glazed window to side. WC. Basin. Vinyl floor.
First Floor Landing
Carpet. Airing cupboard with hws immersion tank. Double glazed window to side.
Bedroom 1 (13' 8'' x 11' 10'' (4.16m x 3.60m))
Double glazed window to front. Fitted wardrobes. Radiator. Exposed floorboards.
Bedroom 2 (13' 8'' x 11' 2'' (4.16m x 3.40m))
Double glazed window to rear. Fitted cupboards. Enclosed shower. Basin with cupboards under. Radiator. Carpet.
Bedroom 3 (12' 7'' x 7' 11'' (3.83m x 2.41m))
Double glazed window to front. Carpet. Radiator.
WC
Frosted double glazed window to rear. WC. Vinyl floor.
Bathroom
Frosted double glazed window to rear. Corner bath with shower over. Basin. Heated towel rail. Tiled floor.
Second Floor Landing
Eaves storage. Double glazed window to side.
Loft Room 2 (13' 2'' x 10' 5'' (4.01m x 3.17m))
Double glazed window to rear. Fitted wardrobes in eaves. Basin with worktop and cupboards under. Carpet.
Loft Room 1 (9' 11'' x 10' 5'' (3.02m x 3.17m))
Two double glazed windows to rear. Fitted cupboards. Carpet tiles.
Garage
Electric roller door. Lighting and electric. Side access from passageway.
Front External
Off road parking. Lawn. Mature shrubs.
Rear External
Patio. Mature shrubs and trees. Lawn. Rear access. Potting shed to side. Covered passageway with doors to front and rear.
Property info
For more information about this property, please contact
Farr & Farr - Hucclecote, GL3 on +44 1452 768301 * (local rate)
Disclaimer
Property descriptions and related information displayed on this page, with the exclusion of Running Costs data, are marketing materials provided by Farr & Farr - Hucclecote, and do not constitute property particulars. Please contact Farr & Farr - Hucclecote for full details and further information. The Running Costs data displayed on this page are provided by PrimeLocation to give an indication of potential running costs based on various data sources. PrimeLocation does not warrant or accept any responsibility for the accuracy or completeness of the property descriptions, related information or Running Costs data provided here.






























.png)