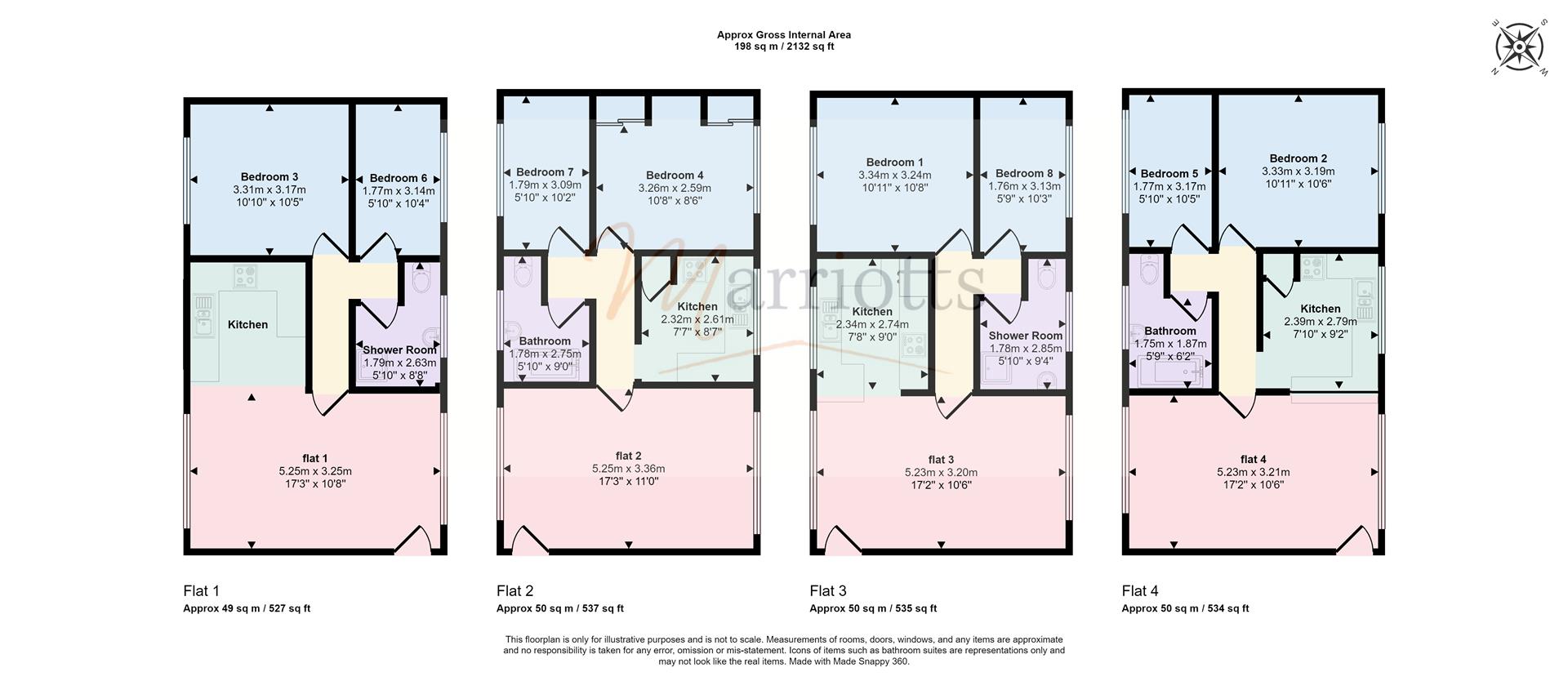Property for sale in Hillview Road, Carlton, Nottingham NG4
* Calls to this number will be recorded for quality, compliance and training purposes.
Property features
- Investment opportunity
- Four x two bedroom flats
- All with lounge & separate kitchen
- Electric heating
- Each with a double garage
- All currently let
Property description
Great investment opportunity! 4 x two-bedroom flats which are all currently let with integral double garages, UPVC double glazing and electric heating. Each flat has a full-length lounge diner and separate kitchen and also a bathroom/shower room.
Flat 1
Lounge
With entrance door from the communal landing, laminate flooring and UPVC double-glazed front and rear windows.
Kitchen
A range of units in gloss white with granite style worktops and inset one-and-a-half bowl stainless steel sink unit and drainer. Brushed steel electric oven, four-ring ceramic hob and brushed steel extractor canopy, slate-coloured floor tiles, plumbing for washing machine and UPVC double-glazed front window.
Inner Hallway
Doors to both bedrooms and shower room.
Bedroom 1
UPVC double-glazed front window, electric convector heater and laminate flooring.
Bedroom 2
UPVC double glazed rear window, electric convector heater and laminate flooring.
Shower Room
With fully tiled walls, the suite consists of a corner cubicle with chrome mains shower, pedestal washbasin and dual flush toilet. Slate-coloured tiled floor, UPVC double-glazed rear window and chrome ladder towel rail.
Flat 2
Lounge
With entrance door from the communal landing, electric convector heater, UPVC double-glazed front and rear windows and wall-mounted pebble effect electric fire. Large opening/serving hatch through to the kitchen.
Inner Hallway
Doors to the kitchen, both bedrooms and bathroom.
Kitchen
A range of units with matching white worktops and inset stainless steel sink unit and drainer. Plumbing for a washing machine, electric cooker point, wood-style flooring, airing cupboard and UPVC double-glazed front window.
Bedroom 1
UPVC double-glazed front window and electric convector heater.
Bedroom 2
UPVC double-glazed rear window and electric convector heater.
Bathroom
Consisting of a bath with tiled surround and electric shower, pedestal washbasin, toilet, extractor fan and UPVC double-glazed rear window.
Flat 3
Lounge
With entrance door from the communal landing, electric convector heater, UPVC double-glazed front and rear windows and wall-mounted pebble effect electric fire.
Kitchen
A range of wall and base units with polished green marble style worktops and inset circular stainless steel sink unit and drainer. Integrated brushed steel electric oven, four-ring ceramic hob and brushed steel extractor canopy. Plumbing for washing machine, large corner airing cupboard with hot water cylinder, ceiling downlights and UPVC double-glazed front window.
Inner Hallway
With an electric storage heater.
Bedroom 1
UPVC double-glazed front window and electric stroage heater.
Bedroom 2
UPVC double-glazed rear window.
Shower Room
With fully tiled walls, the suite consists of a corner cubicle with chrome mains shower, pedestal washbasin and dual flush toilet. Tiled floor, UPVC double-glazed rear window and ceiling downlights incorporating the extractor fan.
Flat 4
Lounge
With entrance door from the communal landing, laminate flooring, electric storage heater, UPVC double-glazed front and rear windows. Door through to the inner hallway and large opening/serving hatch to he kitchen
Inner Hallway
Laminate flooring and electric storage heater.
Kitchen
A range of base units with granite style worktops and inset stainless steel sink unit and drainer. Electric cooker point, airing cupboard, tiled floor and UPVC double-glazed front window.
Bedroom 1
Built-in wardrobes with overhead storage and a central dressing table. UPVC double-glazed front window and electric storage heater.
Bedroom 2
UPVC double-glazed rear window and electric storage heater.
Bathroom
Consisting of a bath with tiled surround and electric shower, pedestal washbasin, toilet, tiled floor, extractor fan and UPVC double-glazed rear window.
Outside
Each property has a double-width driveway with up and over door leading to a double garage with light and power. There is also a small parcel of grassed land to the right-hand side which belongs to the property.
Useful Information
Tenure: Freehold
council tax: Gedling Borough Band A (each flat)
Property info
For more information about this property, please contact
Marriotts, NG3 on +44 115 774 8549 * (local rate)
Disclaimer
Property descriptions and related information displayed on this page, with the exclusion of Running Costs data, are marketing materials provided by Marriotts, and do not constitute property particulars. Please contact Marriotts for full details and further information. The Running Costs data displayed on this page are provided by PrimeLocation to give an indication of potential running costs based on various data sources. PrimeLocation does not warrant or accept any responsibility for the accuracy or completeness of the property descriptions, related information or Running Costs data provided here.

































.png)

