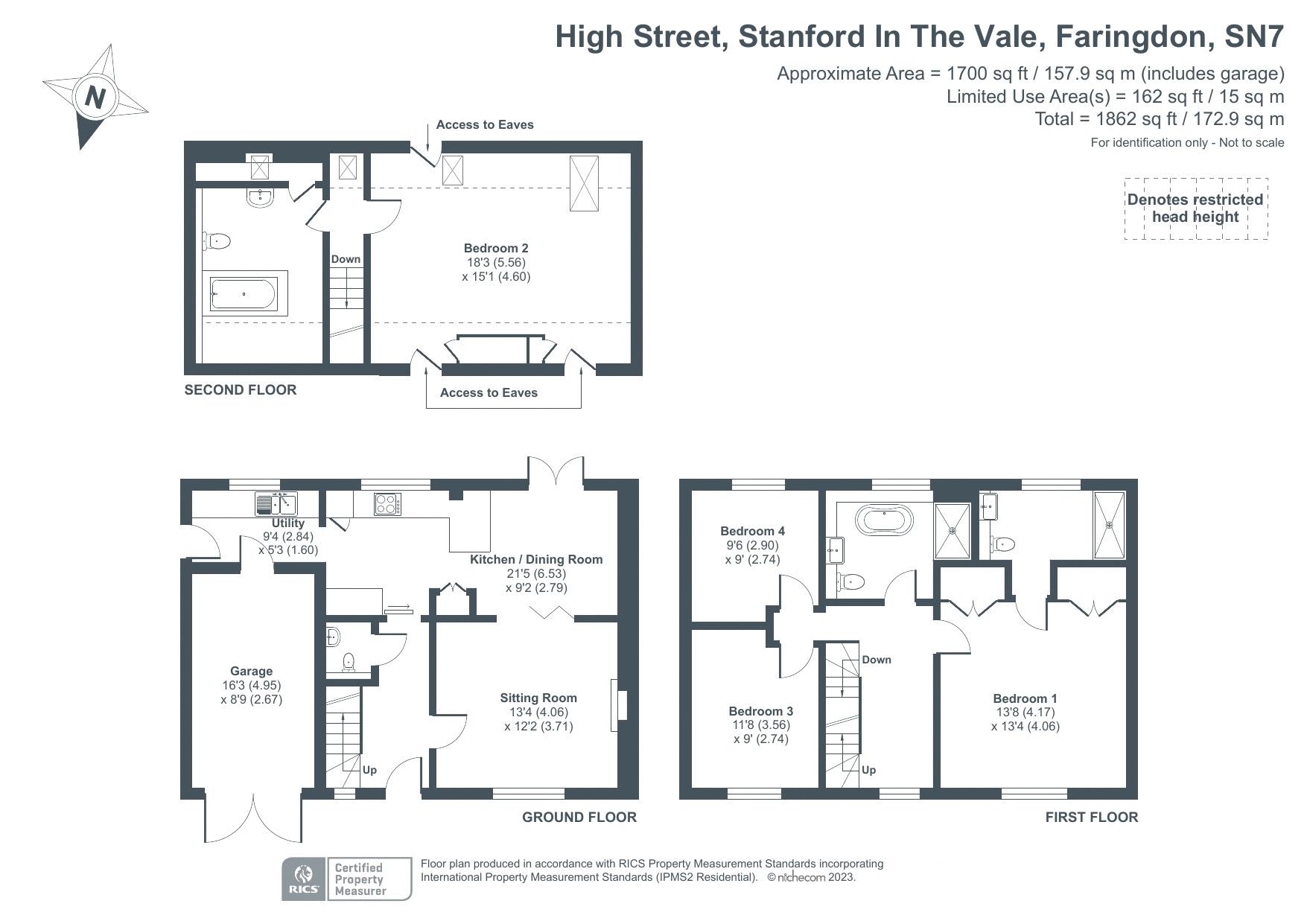Detached house for sale in High Street, Stanford In The Vale, Faringdon SN7
* Calls to this number will be recorded for quality, compliance and training purposes.
Property features
- Stunning four-bedroom three storey home
- Superb village location
- Three recently updated bath/shower rooms
- Utility and ground floor WC
- Integral Garage
- Generous off-street parking and private gardens
Property description
Could this be your dream family home in the charming village of Stanford in the Vale! Nestled in a highly sought-after location with convenient access to the local shop, post office and primary school, this property is a true gem waiting to be discovered. As you enter through the spacious hall, you immediately feel the warmth and elegance that this recently refurbished home exudes. The ground floor boasts a welcoming sitting room to the front, featuring an inviting open fireplace, the perfect spot for cozy family gatherings, with bifold glazed doors that transition seamlessly into the heart of the home, a stunning kitchen/diner, adorned with recently refitted shaker style units, integrated fridge/freezer, induction hob, and double oven. French doors open to reveal a beautifully landscaped garden, bringing the outdoors in.
A separate utility room adds functionality, providing direct access to the integral garage, an excellent convenience for busy families. The first floor unfolds to reveal three generously sized double bedrooms, each offering comfort and style. The luxury family bathroom is a haven in itself, showcasing a standalone bath and a separate shower cubicle. The master bedroom is both bright and spacious with fitted wardrobes, and a stunning en-suite shower room.
Ascend to the second floor, where a spacious fourth bedroom and a large bathroom await, offering flexibility for various family needs. Outside, the property boasts driveway parking for several vehicles and access to the integral garage. The fully enclosed and private rear garden, predominantly laid to lawn with a patio area, provides a serene retreat for both relaxation and play.
Property info
For more information about this property, please contact
Paul Pieri, OX12 on +44 1235 244032 * (local rate)
Disclaimer
Property descriptions and related information displayed on this page, with the exclusion of Running Costs data, are marketing materials provided by Paul Pieri, and do not constitute property particulars. Please contact Paul Pieri for full details and further information. The Running Costs data displayed on this page are provided by PrimeLocation to give an indication of potential running costs based on various data sources. PrimeLocation does not warrant or accept any responsibility for the accuracy or completeness of the property descriptions, related information or Running Costs data provided here.































.png)