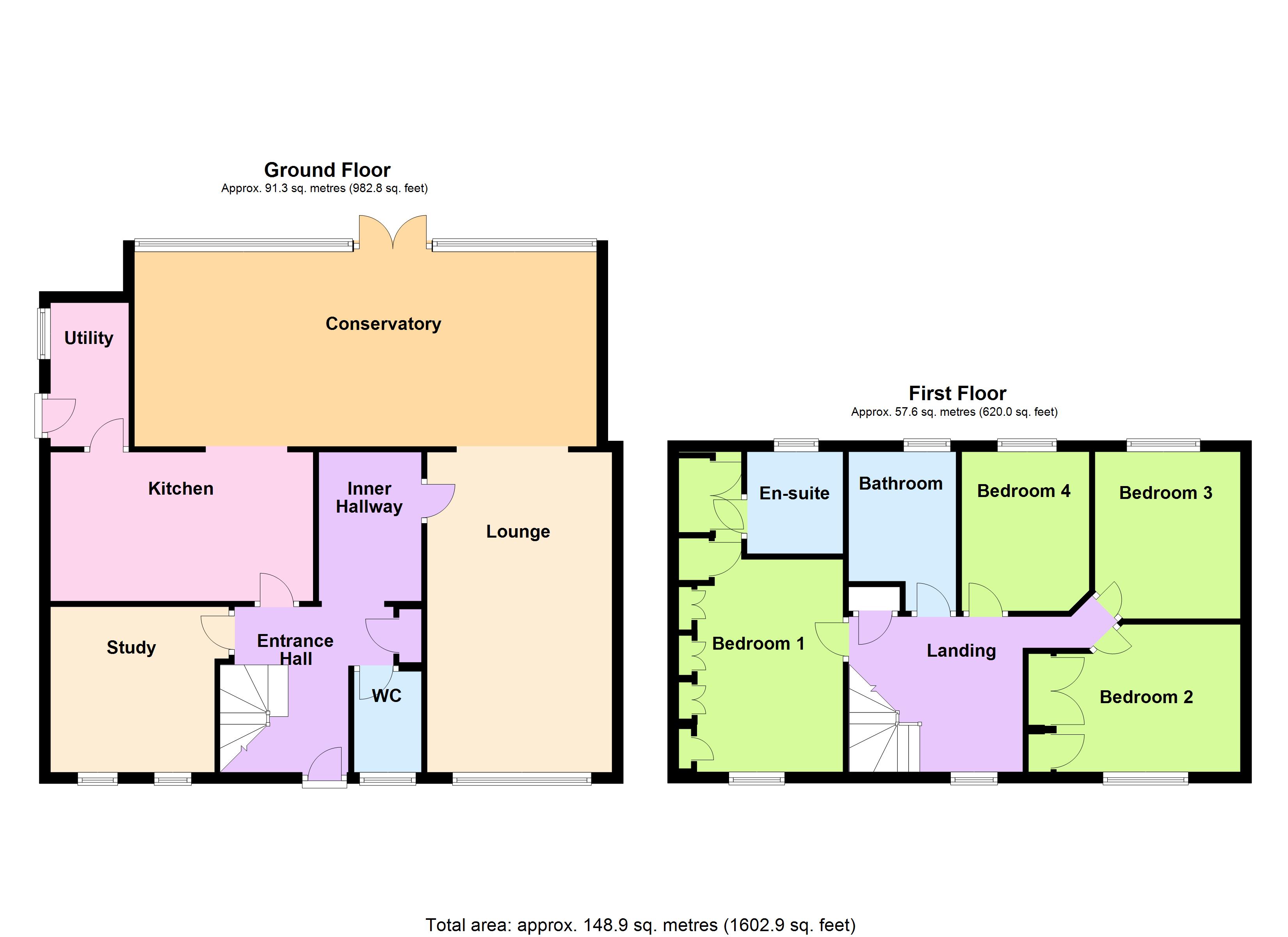Detached house for sale in Toddington Park, Wick, Littlehampton BN17
* Calls to this number will be recorded for quality, compliance and training purposes.
Property features
- Spacious Detached House
- 4 Bedrooms
- Large Drive & Double Garage
- Stunning Conservatory
- Master Bedroom with En Suite
- Internal Viewing Recommended
- Refitted Luxury Kitchen
- Council Tax Band 'E'
- EPC Rating: - 'D'
Property description
Spacious modern 4 bedroom detached house with features including large private drive; double width detached garage with twin electric roller doors; luxury refitted kitchen with built in appliances and master bedroom with built in wardrobes and en suite shower room. Gas central heating and double glazing.
A particularly spacious modern four bedroom detached house which has been individually redesigned by the present owners along with being lavishly modernised throughout and the addition of a stunning 29'1 x 11'5 conservatory.
Features include an exceptionally large private drive that can provide off road parking for numerous vehicles and also a motor home or caravan; double width detached garage with twin electric roller doors; luxury refitted kitchen with built in appliances including integrated dishwasher, drinks fridge and microwave.The master bedroom has an extensive range of built in wardrobes and an en suite shower room. Gas central heating and double glazing.
Delightfully secluded and private rear garden with patio, lawns and seating area all surrounded by hedging.
We would strongly recommend internal viewing to fully appreciate this delightful property.
The house is situated within a modern development just off Toddington Lane which is to the north of Littlehampton and accessed from the Worthing Road (A259).
Spacious entrance hall
inner hall
cloakroom
lounge 18' 9" x 10' 10" (5.72m x 3.3m)
kitchen 15' 5" x 8' 9" (4.7m x 2.67m)
utility room 8' 5" x 4' 7" (2.57m x 1.4m)
conservatory 29' 1" x 11' 5" (8.86m x 3.48m)
study 9' 8" x 9' 8" (2.95m x 2.95m)
bedroom 1 17' 2" x 10' 1" (5.23m x 3.07m)
en suite shower room/WC
bedroom 2 12' 5" x 8' 8" (3.78m x 2.64m)
bedroom 3 10' 2" x 9' 9" (3.1m x 2.97m)
bedroom 4 9' 4" x 7' 6" (2.84m x 2.29m)
family bathroom/WC
large private drive
detached double garage 16' 10" x 16' (5.13m x 4.88m)
established feature gardens
Property info
For more information about this property, please contact
Hawke and Metcalfe Estate Agents, BN16 on +44 1903 906746 * (local rate)
Disclaimer
Property descriptions and related information displayed on this page, with the exclusion of Running Costs data, are marketing materials provided by Hawke and Metcalfe Estate Agents, and do not constitute property particulars. Please contact Hawke and Metcalfe Estate Agents for full details and further information. The Running Costs data displayed on this page are provided by PrimeLocation to give an indication of potential running costs based on various data sources. PrimeLocation does not warrant or accept any responsibility for the accuracy or completeness of the property descriptions, related information or Running Costs data provided here.












































.png)