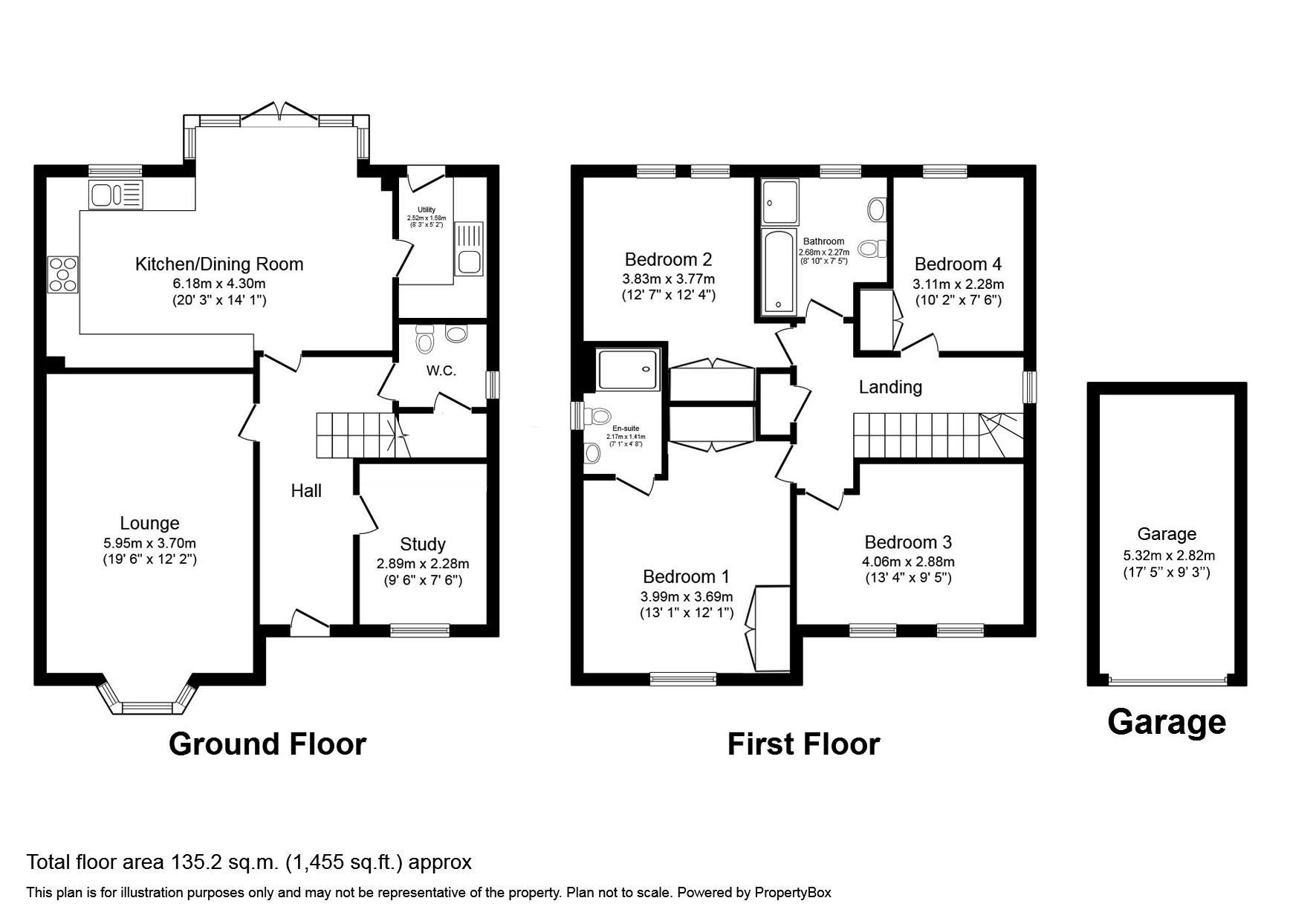Detached house for sale in Conran Place, Barlaston ST12
* Calls to this number will be recorded for quality, compliance and training purposes.
Property features
- Highly sought after location
- Modern kitchen / dining room
- Master bedroom ensuite
- Garage
- Utility room
- Modern throughout
- Ready to move in
- Low maintenance garden
Property description
Pure luxury An incredibly well thought out Four bedroom detached property located on the highly sought after development in Barlaston. Boasting a modern layout which provides contemporary living as well as deceptive proportions that will certainly make a great family home in our opinion.
This exceptional four bedroom detached house holding a brilliant position on the highly sought after Wedgwood Park Estate. The property in brief comprises; Entrance Hallway, Downstairs WC, Lounge, Study, Open Plan Kitchen / Diner, Utility Room, Landing, Four Bedrooms, En-Suite, Family Bathroom & Garage.
Hallway - 5.11m x 1.52m (16'9" x 5) - Having radiator, stairs to first floor and door to front.
Cloaks - 1.55m x 1.52m (5'1" x 5') - Having WC, wash hand basin, part tiled walls, storage cupboard, radiator and double glazed window to side.
Lounge - 17'7" x 12'1 - Having two radiators and double glazed bay window to front.
Study - 2.87m x 2.34m (9'5" x 7'8" ) - Having radiator and double glazed window to front.
Open Plan Kitchen Diner - 6.12m x 4.29m (20'1" x 14'1) -
Utility Room - 2.51m x 1.57m (8'3" x 5'2") - .
Landing - Having loft access, airing cupboard and double glazed window to side.
Master Bedroom - 14'9" x 12'" max - Having radiator and double glazed window to front.
En-Suite - 2.16m x 1.37m (7'1" x 4'6") - Having three piece suite comprising; shower cubicle, WC and wash hand basin. Part tiled walls, extractor fan, radiator and double glazed window to side.
Bedroom Two - 4.37m x 3.66m1.83m max (14'4" x 12"6" max) - Having radiator and two double glazed windows to rear.
Bedroom Three - 4.04m x 2.87m max (13'3" x 9'5" max) - Having radiator and two double glazed windows to front.
Bedroom Four - 3.10m x 2.87m max (10'2" x 9'5" max) - Having radiator and double glazed window to rear.
Bathroom - 2.64m x 2.31m max (8'8" x 7'7" max) - Having four piece suite comprising; panel bath, shower cubicle, WC and wash hand basin. Part tiled walls, radiator, extractor fan and double glazed window to rear.
Garage - Having power supply and up & over door.
Front - Having off road parking leading to garage.
Notice
Please note we have not tested any apparatus, fixtures, fittings, or services. Interested parties must undertake their own investigation into the working order of these items. All measurements are approximate and photographs provided for guidance only.
Property info
For more information about this property, please contact
Critchlow Estate Agents, ST4 on +44 1782 966341 * (local rate)
Disclaimer
Property descriptions and related information displayed on this page, with the exclusion of Running Costs data, are marketing materials provided by Critchlow Estate Agents, and do not constitute property particulars. Please contact Critchlow Estate Agents for full details and further information. The Running Costs data displayed on this page are provided by PrimeLocation to give an indication of potential running costs based on various data sources. PrimeLocation does not warrant or accept any responsibility for the accuracy or completeness of the property descriptions, related information or Running Costs data provided here.










































.png)
