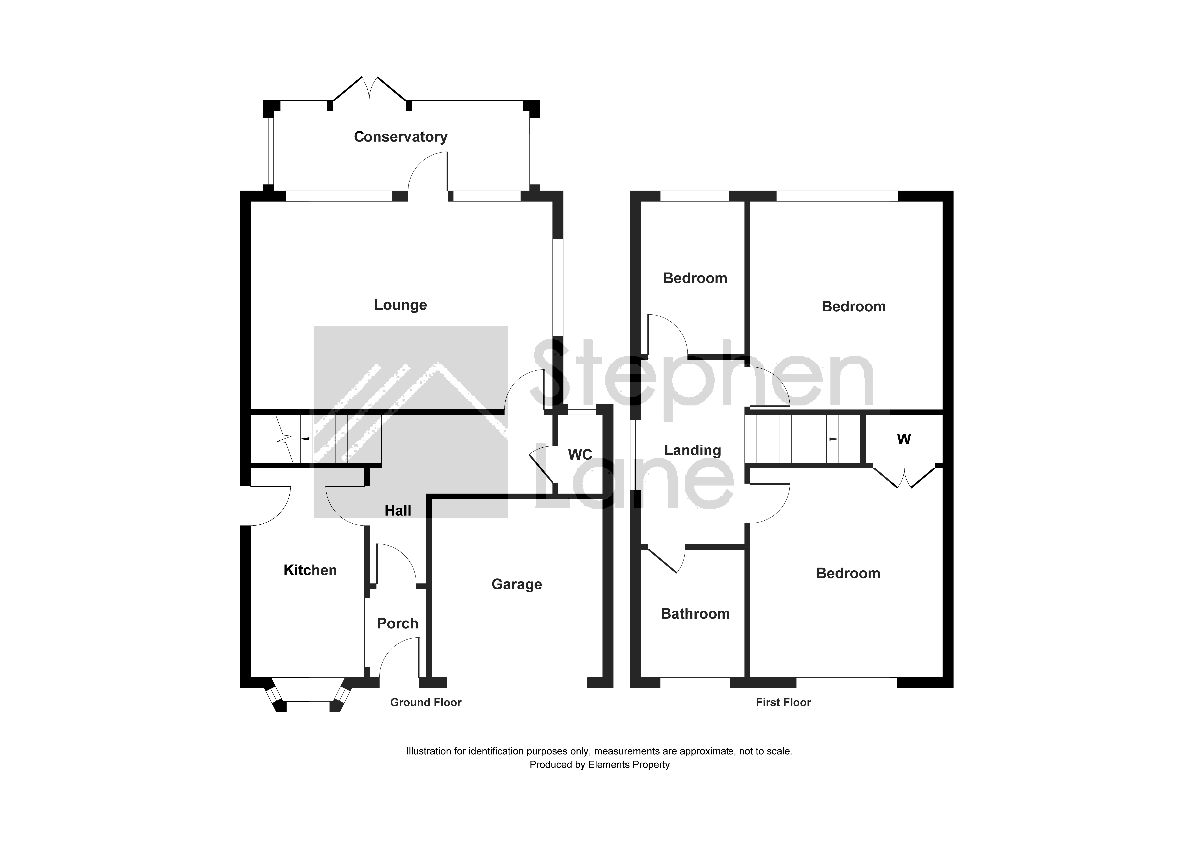Detached house for sale in Southwick Road, Canvey Island SS8
* Calls to this number will be recorded for quality, compliance and training purposes.
Property features
- 3 Bedrooms
- Conservatory
- Family Bathroom
- Good size lounge
- Ground Floor WC
- In need of tlc
- Kitchen
- No Onward Chain
Property description
Description
Accommodation comprises of 3 bedrooms, large lounge, kitchen, conservatory, ground floor toilet, family bathroom, front and rear gardens, garage and drive.....and much more
Council Tax Band: D
Tenure: Freehold
Introduction
It's important to note that this property presents itself as a project, requiring some cosmetic work. Despite this, the whole property is a good size providing plenty of potential for customization and improvement.
The property had been let for a number of years and current gas safe and electrical installation certification can be seen upon request.
Ground Floor
As you enter the property, you will be greeted by a porch leading into an entrance hall.
To your left, you will find a spacious and well-proportioned kitchen, with ample storage and work space, as well as an abundance of space for appliances.
Moving towards the back of the property, there is a generously sized lounge which leads to a conservatory, which further enhances the enjoyment of the garden view, as well as offering a great space to entertain.
Additionally, there is a convenient ground floor toilet within the property.
It's important to note that this property presents itself as a project, requiring some cosmetic work. Despite this, the kitchen and lounge are both good-sized rooms, providing plenty of potential for customization and improvement.
First Floor
Let's explore the first floor of this house.
From the large landing area, you will find access to all three bedrooms and a bathroom.
Two of the bedrooms are positioned at the rear of the property, offering pleasant views of the surroundings. Meanwhile, the main bedroom overlooks the front of the house.
The first floor layout offers convenience and privacy, as all bedrooms can be easily accessed from the landing. This allows for flexibility in terms of room allocation and usage.
The presence of a bathroom on this floor ensures convenience for the occupants, providing essential facilities.
Overall, this property presents an opportunity to create a comfortable and functional living space, allowing you to make the most of both the interior and exterior aspects of the house
Outside
Moving on to the outside of the property, to the front, you will find a lawn area.
Adjacent to the lawn, there is a drive that leads to the attached garage. This offers convenient and secure parking for vehicles, and other storage.
As we move to the rear of the property, you will discover a mainly laid-to-lawn garden.
This gives a versatile outdoor space, perfect for relaxation, recreation, and entertaining. The presence of established tree and shrub borders adds a touch of privacy to the garden.
The combination of the front lawn, driveway, and attached garage, along with the rear garden, provides a well-rounded outdoor setting that offers both practicality and an opportunity for personalization.
Whether you desire a place to unwind or a space for outdoor activities, this property provides the potential for you to add your own stamp to it
Measurements And Other Features
Lounge: 16'9 x 12'9
Kitchen: 15'7 x 8'8
Bedroom 1: 12'4 x 10'5
Bedroom 2: 12'9 x 9'4
Bedroom 3: 9'9 x 6'10
Bathroom
Gas central heating
Double glazing
Garage and Drive
Property info
For more information about this property, please contact
Stephen Lane, SS8 on +44 1268 810814 * (local rate)
Disclaimer
Property descriptions and related information displayed on this page, with the exclusion of Running Costs data, are marketing materials provided by Stephen Lane, and do not constitute property particulars. Please contact Stephen Lane for full details and further information. The Running Costs data displayed on this page are provided by PrimeLocation to give an indication of potential running costs based on various data sources. PrimeLocation does not warrant or accept any responsibility for the accuracy or completeness of the property descriptions, related information or Running Costs data provided here.

























.png)
