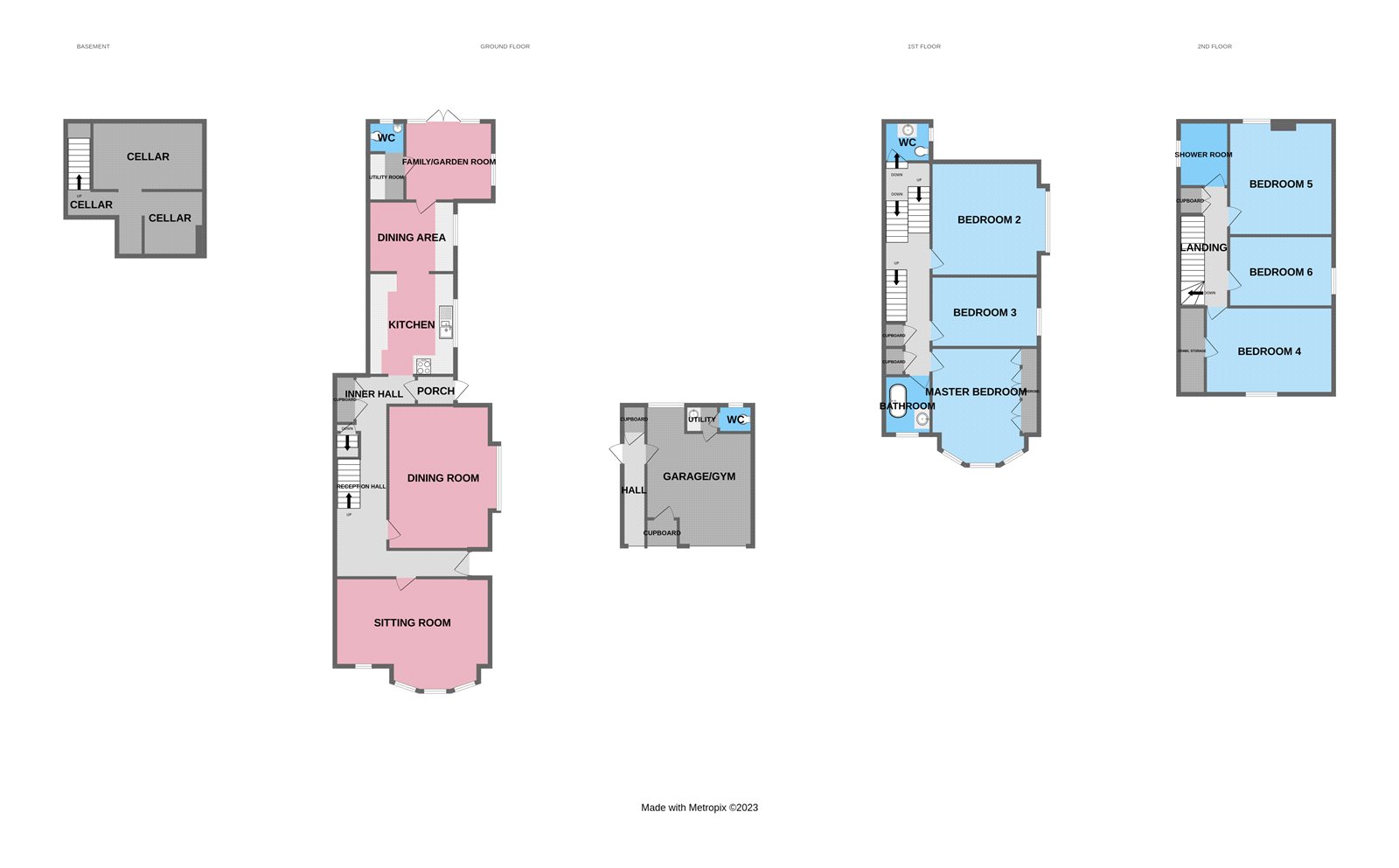End terrace house for sale in Bradmore Road, Bradmore, Wolverhampton, West Midlands WV3
* Calls to this number will be recorded for quality, compliance and training purposes.
Property features
- Pre 1900's Most Charming Period End Terrace Property
- Set Over Three Floors
- Great Views Overlooking Bantock Park
- Six Bedrooms & Two Bathrooms
- A Wealth Of Traditional Period Features & Stunning Minten Tiled Hallway Flooring
- Detached Double Garage/Gym & Ample Driveway Parking
- Stunning Family Residence Noted For It's Exceptional Living Accommodation Throughout
Property description
Take a period family home, lovingly cared for to a superb standard, and throw in views overlooking Bantock Park, and you have this great residence of Bradmore Road.
With its traditional Victorian exterior and a blended twist of original period and modern interior, it balances old and new perfectly. With a wealth of original features to include ornate feature coving, ceiling roses, and picture rails, simply everything has been well cared for over the 20 years our vendor has happily resided here and this property truly is a delight to bring to market..
Step over the threshold into the stunning through hallway, with its heritage Minton tiled flooring and feature staircase with stained glass window and you’re instantly struck by this alone.
With complimentary hues that blend the interior space together beautifully, the ground floor accommodation offers a front living room and separate dining room, both boasting hardwood floors and high ceilings, the sense of space carries on into a well-designed kitchen benefiting from various integrated appliances. It’s finished to an exceptional standard and includes a very generous space for dining and furthermore a family/garden room. Open the double doors onto the patio, and you have the perfect entertaining space within the lovely well established rear garden.
The basement lends itself to a variety of uses, limited only by your imagination, we’re thinking a potential cinema room here! But it works just as well as an additional storage space.
There are three bedrooms to the first floor, all with high ceiling and all light and airy, with garden or Bantock Park views and a family shower room.
On the second floor, there are two spacious double bedrooms, and a further single bedroom which would be perfect as a study, hobby room or nursery and a family bathroom with a separate WC.
The well-established rear garden is mature and offers a very private and tranquil space for relaxation, play and outdoor living. At the front, parking is a breeze with your own driveway and detached double garage currently used as a gym with a WC and additional space outside. Stunning views stretch across Bantock House Museum and Park and its 48 acres of parkland to explore. There’s everything for the young, the young at heart, and four-legged friends to enjoy within this conservation area. And it’s right on your doorstep.
Mobile coverage from all four major networks.
Gfast Fibre Broadband
All services are mains connected
Off street parking
*Results provided by Ofcom and correct at time of listing*<br /><br />
Property info
For more information about this property, please contact
DB Roberts, WV1 on +44 1902 858266 * (local rate)
Disclaimer
Property descriptions and related information displayed on this page, with the exclusion of Running Costs data, are marketing materials provided by DB Roberts, and do not constitute property particulars. Please contact DB Roberts for full details and further information. The Running Costs data displayed on this page are provided by PrimeLocation to give an indication of potential running costs based on various data sources. PrimeLocation does not warrant or accept any responsibility for the accuracy or completeness of the property descriptions, related information or Running Costs data provided here.










































.png)

