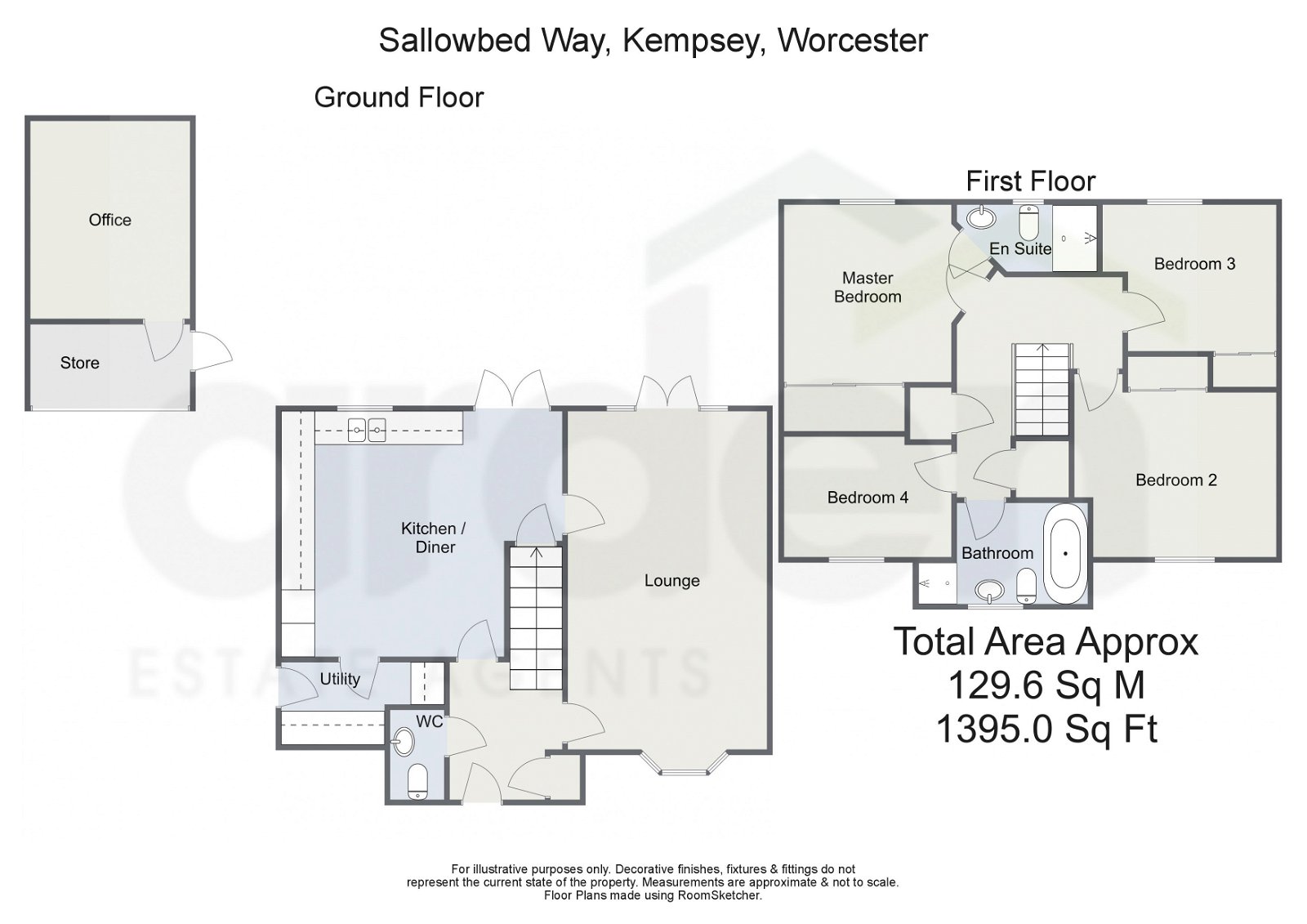Detached house for sale in Sallowbed Way, Kempsey, Worcester WR5
* Calls to this number will be recorded for quality, compliance and training purposes.
Property features
- Executive Detached Family Home
- Lounge and Kitchen/Diner
- Utility and W/C
- Four Bedrooms, En-Suite and Bathroom
- Rear Garden, Garage and Parking
- Kempsey Location
Property description
Summary:
Nestled within the picturesque village of Kempsey, this impressive and executive property, built just five years ago by David Wilson Homes, presents an ideal blend of modern comfort and timeless elegance. Boasting a double-fronted design, this residence captures attention with its contemporary architecture and inviting ambiance. There is approx. 5 years left on the NHBC certificate. The property in brief comprises; lounge, kitchen/diner, utility, w/c, four bedrooms, en-suite and bathroom. The property benefits from gas central heating, double glazing, garage which has been part converted into a office/cinema room, rear garden and parking. Viewing is recommended to appreciate the size and location of this home.
Description:
Access is gained via front door leading into hallway with stairs to first floor and storage cupboard. Doors radiate to w/c, lounge and kitchen/diner. The lounge goes the full length of the house and has feature bay window with dual aspect windows allowing lots of natural light. Patio doors onto the rear garden. The kitchen/diner is the hub of home, perfect for entertaining family and friends. It offers base and eye level units with roll top work surfaces. Built in appliances to include; extractor fan, hob, double oven, dishwasher, wine fridge and fridge/freezer. Door into utility which offers the same base and eye level units with plumbing for washing machine. Door to outside. To the first floor are four bedrooms with the main bedroom benefiting from floor to ceiling wardrobes and en-suite shower room. Bedroom two and three have fitted wardrobes. The family bathroom offers a four piece white suite with separate bath and shower. Half tiled walls and heated towel rail. The property benefits from gas central heating, double glazing, garage which has been part converted into a office/cinema room, rear garden and parking.
Outside:
Access is gained via lounge, kitchen/diner and utility. The rear garden has been landscaped and is enclosed by timber panel fencing. Mainly laid to lawn with shrubbed sections and patio area, perfect for garden furniture and alfresco dining. Additional decking area for additional furniture. Access to the part converted garage, which is currently used as a cinema room. To the front is driveway and access to the garage as well as side access.
Location:
Kempsey is a charming village located in Worcester, known for its excellent Kempsey Primary School, which plays a vital role in the community. Kempsey also offers a wonderful park that serves as a hub for recreational activities, providing ample opportunities for outdoor fun and leisure. In addition to this there are local pubs, shops and post office. Easy access to both Worcester City to the North and Upton-upon-Severn to the south. Access to the M5 via Junction 7 and very easy access to the new Worcester Parkway Railway Station (10 mins) with direct access to London.
Rooms:
Office - 3.56m x 2.72m (11'8" x 8'11")
Store - 3m x 1.46m (9'10" x 4'9")
Lounge - 6.5m x 3.58m (21'3" x 11'8") max
Kitchen/Diner - 5.05m x 4.41m (16'6" x 14'5") max
Utility Room - 2.9m x 1.48m (9'6" x 4'10") max
WC - 1.61m x 0.97m (5'3" x 3'2")
Stairs To First Floor Landing
Master Bedroom - 2.97m x 3.5m (9'8" x 11'5") max
Ensuite - 2.52m x 1.28m (8'3" x 4'2") max
Bedroom 2 - 3.63m x 3.15m (11'10" x 10'4") max
Bedroom 3 - 3.12m x 2.63m (10'2" x 8'7") max
Bedroom 4 - 2.16m x 3.03m (7'1" x 9'11") max
Bathroom - 3.17m x 1.87m (10'4" x 6'1") max
Property info
For more information about this property, please contact
Arden Estates, WR1 on +44 1905 946783 * (local rate)
Disclaimer
Property descriptions and related information displayed on this page, with the exclusion of Running Costs data, are marketing materials provided by Arden Estates, and do not constitute property particulars. Please contact Arden Estates for full details and further information. The Running Costs data displayed on this page are provided by PrimeLocation to give an indication of potential running costs based on various data sources. PrimeLocation does not warrant or accept any responsibility for the accuracy or completeness of the property descriptions, related information or Running Costs data provided here.


































.png)
