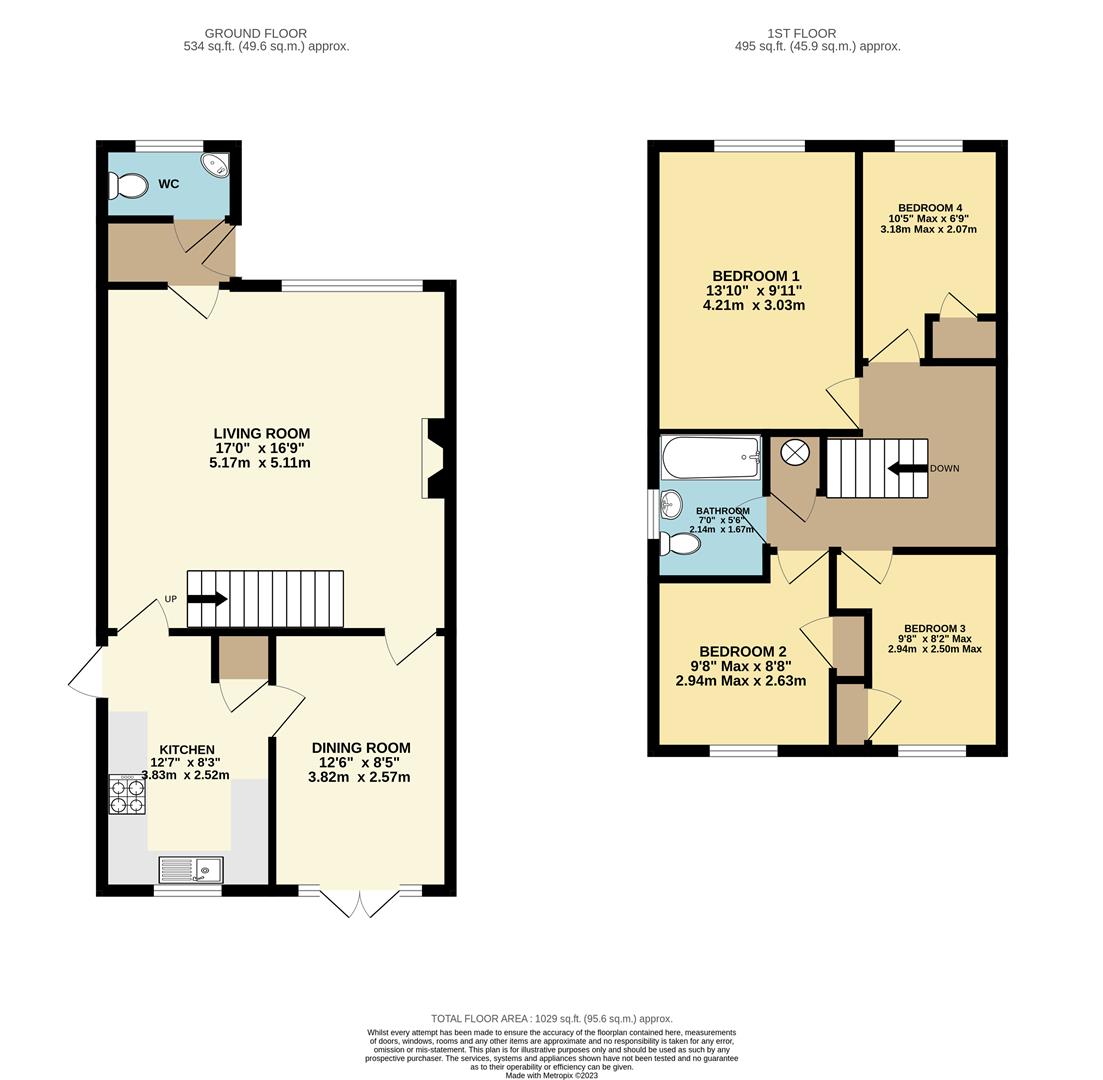Semi-detached house for sale in Orchard Way, Burwell, Cambridge CB25
* Calls to this number will be recorded for quality, compliance and training purposes.
Property features
- Semi Detached Home
- Located In Private Corner
- Large Living Room
- Good Sized Garden
- Parking & Garage
- No chain
Property description
A deceptively spacious four bedroom family home nestled in a private corner of this established development set within the heart of the village.
Offered with the distinct advantage of no onward chain, this property offers accommodation comprising an entrance porch, large living room, separate dining room, kitchen, cloakroom, four bedrooms and a bathroom.
Complete with block paved frontage, good size rear garden, parking and garage.
Early viewing is essential.
Entrance Hall
With door through to the:
Living Room (5.17 x 5.11 (16'11" x 16'9" ))
Spacious living room with featured fireplace, TV connection point, large window to the front aspect and door through to the:
Kitchen (3.83 x 2.52 (12'6" x 8'3"))
Fitted with matching eye and base level storage units and wooden working tops over, inset stainless steel sink and drainer with mixer tap, tiled splashback areas, space and plumbing for dishwasher and fridge. Integrated oven with four ring gas burner hob, storage cupboard, window to the rear aspect and side door.
Dining Room (3.82 x 2.57 (12'6" x 8'5"))
With radiator and French doors out to the rear garden.
Wc
Low level WC, wash basin, radiator and window to the front aspect.
First Floor Landing
Radiator, airing cupboard and door through to:
Bedroom 1 (4.21 x 3.03 (13'9" x 9'11" ))
Double bedroom with radiator and window to the rear aspect.
Bedroom 2 (2.94 max x 2.63 (9'7" max x 8'7"))
With storage cupboard, radiator and window to the front aspect.
Bedroom 3 (2.94 x 2.50 max (9'7" x 8'2" max ))
With storage cupboard, radiator and window to the front aspect.
Bedroom 4 (3.18 max x 2.07 (10'5" max x 6'9"))
With storage cupboard, radiator and window to the rear aspect.
Bathroom (2.14 x 1.67 (7'0" x 5'5"))
Three piece suite comprising of low level WC, wash basin, panel bath, tiled walls and obscured window to the rear aspect.
Outside - Rear
Fully enclosed garden with a variety of mature shrubs and trees, patio area leading to the side pedestrian gate.
Outside - Front
Bloc paved driveway enclosed by fencing and mature hedging.
Garage
With metal up and over door.
Property Information
Maintenance fee - n/a
EPC - C
Tenure - Freehold
Council Tax Band - C (East Cambs)
Property Type - Semi-detached house
Property Construction – Standard
Number & Types of Room – Please refer to the floorplan
Square Meters - 95 sqm
Parking – Driveway & garage
Electric Supply - Mains
Water Supply – Mains
Sewerage - Mains
Heating sources - Gas
Broadband Connected - tbc
Broadband Type – Ultrafast available, 1000Mbps download, 100Mbps upload
Mobile Signal/Coverage – Good
Rights of Way, Easements, Covenants – None that the vendor is aware of
Property info
For more information about this property, please contact
Morris Armitage, CB25 on +44 1638 318554 * (local rate)
Disclaimer
Property descriptions and related information displayed on this page, with the exclusion of Running Costs data, are marketing materials provided by Morris Armitage, and do not constitute property particulars. Please contact Morris Armitage for full details and further information. The Running Costs data displayed on this page are provided by PrimeLocation to give an indication of potential running costs based on various data sources. PrimeLocation does not warrant or accept any responsibility for the accuracy or completeness of the property descriptions, related information or Running Costs data provided here.





























.png)