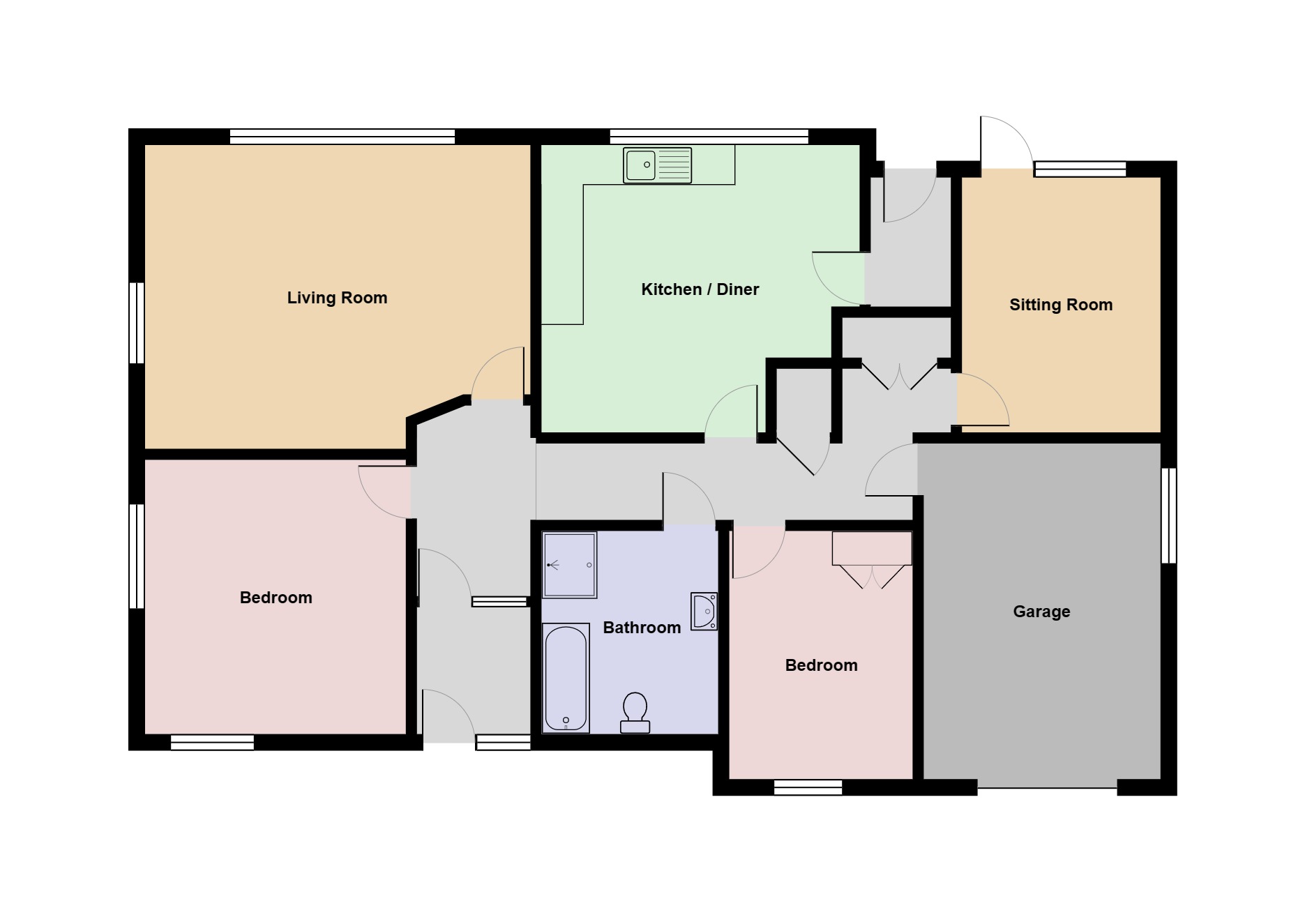Bungalow for sale in Penrhiwllan, Llandysul SA44
* Calls to this number will be recorded for quality, compliance and training purposes.
Property description
Internally the dwelling as noted has been adapted for disabled purposes, with low level base units in the Kitchen/Diner, light switches etc. And the bathroom having a wet room style shower area, together with various assistance rails throughout. The current electric heaters could be renewed to provide a more efficient and cost saving system.
The traditionally block/brick constructed bungalow, under concrete tiled roof is nearing some 40 years old, and provides the following Accommodation (all measurements are approximate. All principal rooms have coved and textured ceilings): UPVC clad covered shelter/open plan storm porch area, leading to opaque glazed front door and side panel into: Entrance Vestibule with coat hanging area, timber door and glazed side panel into: L shaped Hallway with access to insulated loft space, storage heater, single power point, built in store cupboard, Airing cupboard with hot water cylinder, thermostat control, doors off to:
Bedroom 1: 13’ x 12’2 with window to fore and side, double power point, storage heater.
Lounge: 18’11 x 14’ 4 with feature fireplace, 2 x storage heaters, 4 wall light fittings, telephone point, 2 double power points, TV point, window to side, picture window to rear with glorious view over open countryside and beyond.
Kitchen/Diner: 14’6 x 12’ 9 with storage heater, 4 double power points, single power point, electric cooker point, 4 ring Hob, low level base and wall units, stainless steel single bowl drainer unit, tiled splashbacks, non-slip vinyl tiled floor, window to rear
(again with good views), door off to:
Rear Lobby with non-slip vinyl tiled floor, half glazed door to rear exterior.
Bedroom 2/Study: 11’9 x 9’1 with storage heater, double power point, patio door to rear with full height glazed side panel (with views over open countryside).
Bedroom 3: 12’max x 9’3 with window to fore, 2 double power points, storage heater, TV point, built in wardrobe. (Slight dampness showing on front wall).
Bathroom: 10’ x 8’5 with non-slip vinyl tiled floor, opaque window to fore, tiled walls, heated towel rail, ‘Dimplex’ wall mounted fan heater, further aged electric wall bar heater, WC, hand wash basin, panelled bath, wet room style open corner shower area with floor drain, wall mirror and light, shaver point, various disabled assistance rails etc.
Internal garage: 15’4 x 10’7 with gently sloping ramp from Hallway, electric powered up and over door, window to side, 2 single power points, cold water tap, electric fuse boxes, ‘weather watcher’ heating control box.
Externally: Small off-road pull-in space leading to iron cattle grid and pedestrian gate into forecourt, with space for several cars to park. Block front boundary wall. Border area to fore with small lawn and mature trees and shrubs and inner path within. Path on both sides of the dwelling, leading on one side to concrete base medium sized patio/seating area. On the other side, the path overlooks a gently sloping lawned area, with trees and grassed path leading down to lower level sizable grassed area with potential to develop into vegetable plot/lawn/borders etc, subject to the tastes of the future owner. Rear boundary with post and rail fence with sheep fence attached. Sheep proof fence on both sides.
Disclaimer
All properties are offered for sale subject to contract and availability.
We endeavour to make our sales details accurate and reliable but they should not be relied on as statements or representations of fact and they do not constitute any part of an offer or contract. The seller does not make any representation or give any warranty in relation to the property and we have no authority to do so on behalf of the seller.
Services, fittings and equipment referred to in the sales details have not been tested (unless otherwise stated) and no warranty can be given as to their condition.
We would strongly recommend that all the information which we provide about the property is verified by yourself or your advisers.
Please contact us before viewing the property. If there is any point of particular importance to you we will be pleased to provide additional information or to make further enquiries. We will also confirm that the property remains available. This is particularly important if you are contemplating travelling some distance to view the property.
Property info
For more information about this property, please contact
Dai Lewis Cyf, SA38 on +44 1239 611001 * (local rate)
Disclaimer
Property descriptions and related information displayed on this page, with the exclusion of Running Costs data, are marketing materials provided by Dai Lewis Cyf, and do not constitute property particulars. Please contact Dai Lewis Cyf for full details and further information. The Running Costs data displayed on this page are provided by PrimeLocation to give an indication of potential running costs based on various data sources. PrimeLocation does not warrant or accept any responsibility for the accuracy or completeness of the property descriptions, related information or Running Costs data provided here.
































.jpeg)