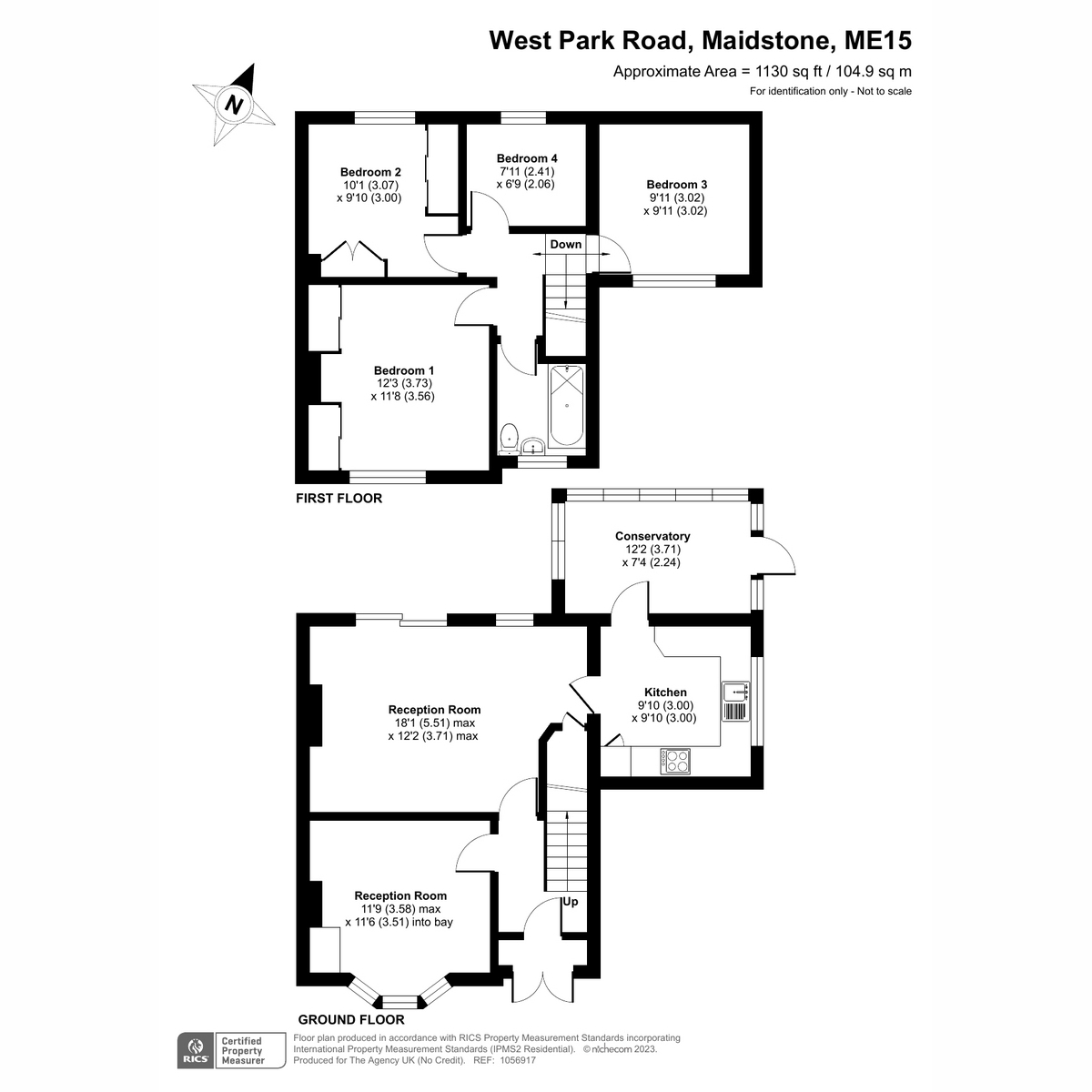Semi-detached house for sale in West Park Road, Maidstone ME15
* Calls to this number will be recorded for quality, compliance and training purposes.
Property features
- 4 Bedroom Semi Detached Family Home
- Planning permission for A 2 bedroom detached home
- Close to Mote Park
- Walking Distance to Town Centre
- Off Road Parking
- No Chain
Property description
Planning permission for A 2 bedroom detached house.
This is great opportunity to live next door to the new home you are building.
This 4 bedroom semi detached family home has planning permission for a 2 bedroom detached house, in place of the garages in the garden.
The home has been in the family for many years and will suit anyone who has a growing family and looking for some extra space.
The location of the property is great if you are looking to be central to schools and still be able to walk into town.
Mote Park is also very close by and is a good place to take the children to the play area and grab a breath of fresh air whilst walking the dog.
The owner quote
I bought the house almost 40 years ago to improve it and move on, but having built a garage and kitchen extension, I saw no need to move.
About 15 years after extending, I added another bedroom above the kitchen, retiled the roof and re pebble-dashed the upper walls, I also insulated the loft with 200mm of loft insulation. The walls were insulated with mineral fibre many years ago.
I am only moving because I am going back to my childhood home in a village nearby.
I have obtained planning permission to build a 2 bedroom detached house in place of the garages, however the existing house will remain with ample parking and it's own entrance.
Council Tax Band C
Lounge (11'9 max x 11'6 max)
Dining Room (18'1 max x 12'2)
Kitchen (9'10 x 9'10)
Conservatory (12'2 x 7'4)
Bedroom One (12'3 x 11'8)
Bedroom Two (10'1 x 9'10)
Bedroom Three (9'11 x 9'11)
Bedroom Four (7'11 x 6'9)
Bathroom (Bath. WC. Hand basin)
Garden (Grass. Patio. Parking)
Property info
For more information about this property, please contact
The Agency UK, WC2H on +44 20 8128 0617 * (local rate)
Disclaimer
Property descriptions and related information displayed on this page, with the exclusion of Running Costs data, are marketing materials provided by The Agency UK, and do not constitute property particulars. Please contact The Agency UK for full details and further information. The Running Costs data displayed on this page are provided by PrimeLocation to give an indication of potential running costs based on various data sources. PrimeLocation does not warrant or accept any responsibility for the accuracy or completeness of the property descriptions, related information or Running Costs data provided here.






















.png)
