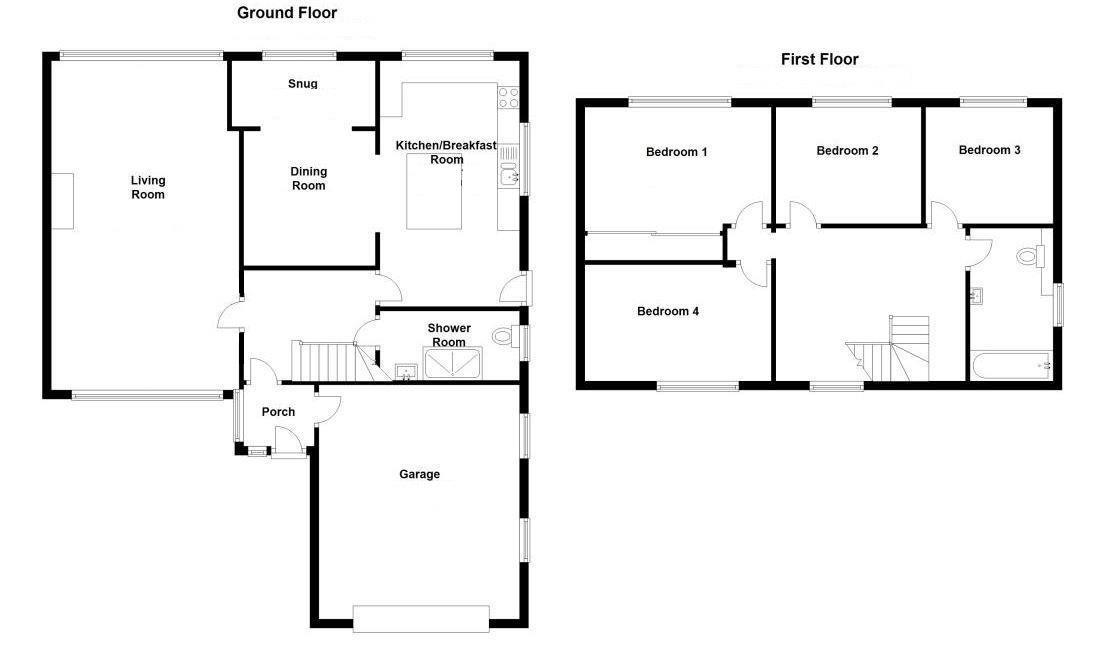Detached house for sale in Baldwin Street, Barrow-In-Furness LA14
* Calls to this number will be recorded for quality, compliance and training purposes.
Property features
- Ideal Family Home
- Popular Location
- High Standard Throughout
- Spacious Living Accomodation
- Rear Garden
- Garage
- Off Road Parking
- Double Glazing
- Gas Central Heating
- Council Tax Band - E
Property description
Immerse yourself in the tranquillity and elegance of this stunning four bedroom detached home, now available in a highly sought-after residential area of Hawcoat. This unique property radiates a sleek and neutral vibe, with its light and airy décor making it an ideal space for family life. The home is well-equipped with a kitchen-diner, spacious dual aspect living room and generously sized gardens, perfect for those who appreciate outdoor spaces. Living here offers the perfect balance of a quiet and private home life whilst still being in close proximity to local amenities.
Approach
As you approach the property there is ample off road parking on the spacious driveway which leads to the large attached garage. Beyond the driveway a garden provides an attractive approach to the front door and is lined with shrubberies with a central lawn area.
Entrance Porch
A contemporary anthracite door provides access to the entrance porch which benefits from a floor to ceiling window and patterned tile floor.
Lounge (7.51 x 4.20 (24'7" x 13'9" ))
The lounge runs the full depth of the house and is a spacious yet welcoming room. Double aspect windows bring floods of light in to the room. The finishes are of a contemporary style and include light woodgrain style flooring, linear electric wraparound fire and recessed spotlighting.
Kitchen (5.54 x 3.10 (18'2" x 10'2" ))
The kitchen is open to the dining area and snug making this the perfect entertaining and family space. The kitchen has been fitted with a good range of off white gloss finish shaker style base and larder cabinets with central feature island. The integrated appliances include a dishwasher, double oven, halogen hob and stainless steel chimney style cooker hood. The kitchen has been finished with woodgrain style laminate work surfaces, white subway tile backsplash and white porcelain sink. The island offers a breakfast bar for casual dining.
Dining Room/Snug (3.27 x 4.53 (10'8" x 14'10" ))
The dining room and snug area are open to the kitchen with coordinating laminate floor and neutral décor. An excellent space for the family to congregate.
Downstairs Shower Room (1.58 x 2.93 (5'2" x 9'7" ))
The shower room has been fitted with a three piece suite comprising of a close couple WC, grey gloss vanity sink and a shower cubicle with a thermostatic rainfall shower attachment. The room has been partially tiled with stone style tiling to the walls and wood style flooring.
Bedroom One (4.22 x 3.57 (13'10" x 11'8" ))
The first bedroom is a spacious room and is situated to the rear aspect of the property. The room has been neutrally decorated with white painted walls and complimentary grey carpeting, the room also boasts covings and fitted wardrobes.
Bedroom Two (3.24 x 3.02 (10'7" x 9'10" ))
The second bedroom is situated to the rear aspect of the property and has been neutrally decorated with white painted walls and grey carpeting.
Bedroom Three (3.12 x 3.01 (10'2" x 9'10" ))
The third bedroom is situated to the rear aspect of the property and has been tastefully decorated with painted walls, a feature wall, carpeting and boasts covings.
Bedroom Four (4.22 x 2.10 (13'10" x 6'10" ))
The fourth bedroom is situated to the front aspect of the property and has been neutrally decorated with painted walls, covings and grey carpeting.
Bathroom (2.51 x 1.88 (8'2" x 6'2" ))
The family bathroom has been fitted with a three piece suite comprising of a bath with shower attachment, vanity basin and WC, both of which have coordinating cabinets in a walnut style. The walls have been fully tiled with Carrera marble style tiling.
Garage (4.55 x 5.24 (14'11" x 17'2" ))
The garage is of an excellent size and benefits from integral access from the porch.
Exterior
The gardens are of an excellent proportions and located to the side of the home. There are areas of lawn, patio, flower beds, vegetable garden and children's play area. Additionally there is a block built storage shed and secondary gated driveway.
Property info
For more information about this property, please contact
Corrie and Co LTD, LA14 on +44 1229 846196 * (local rate)
Disclaimer
Property descriptions and related information displayed on this page, with the exclusion of Running Costs data, are marketing materials provided by Corrie and Co LTD, and do not constitute property particulars. Please contact Corrie and Co LTD for full details and further information. The Running Costs data displayed on this page are provided by PrimeLocation to give an indication of potential running costs based on various data sources. PrimeLocation does not warrant or accept any responsibility for the accuracy or completeness of the property descriptions, related information or Running Costs data provided here.












































.png)
