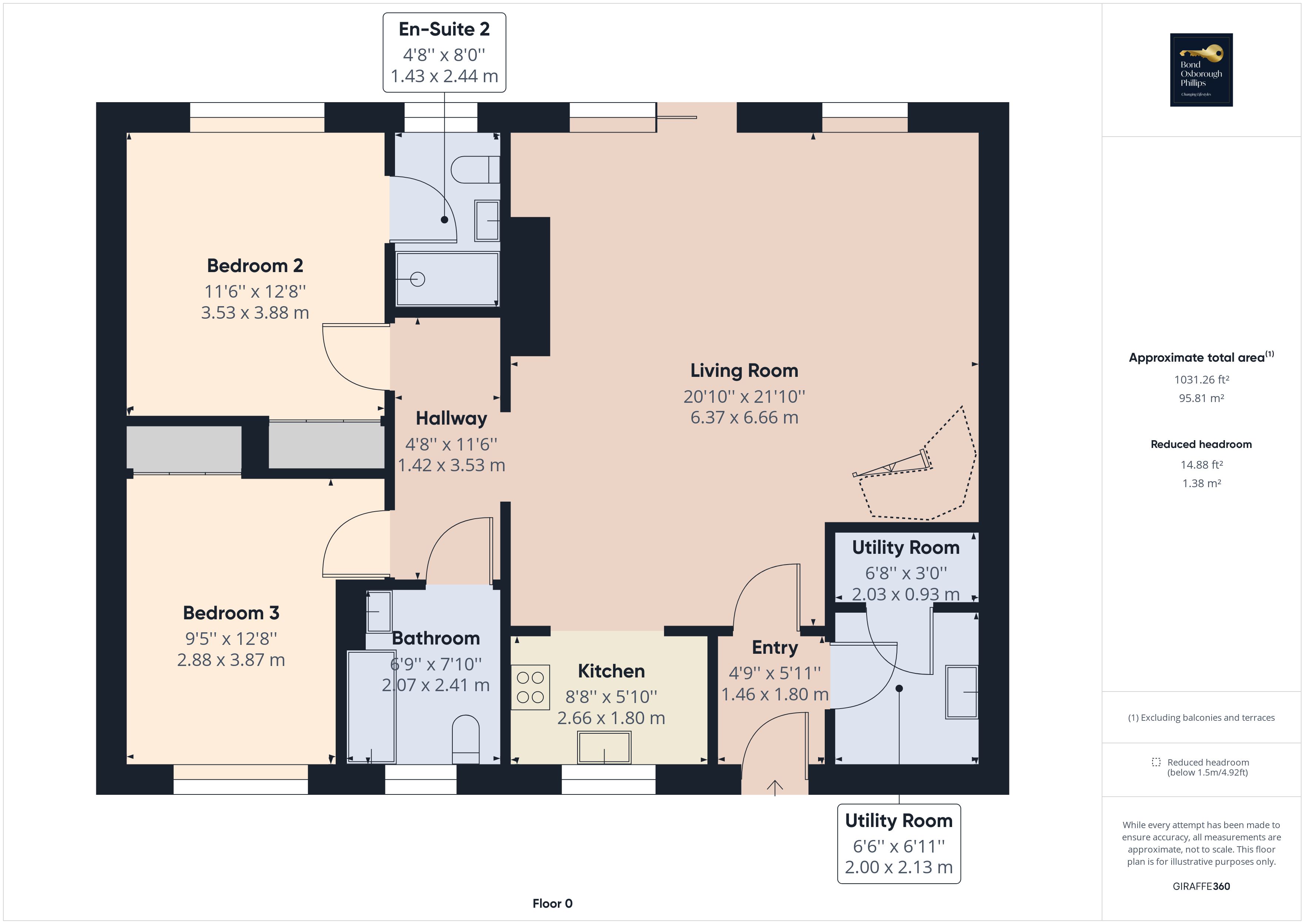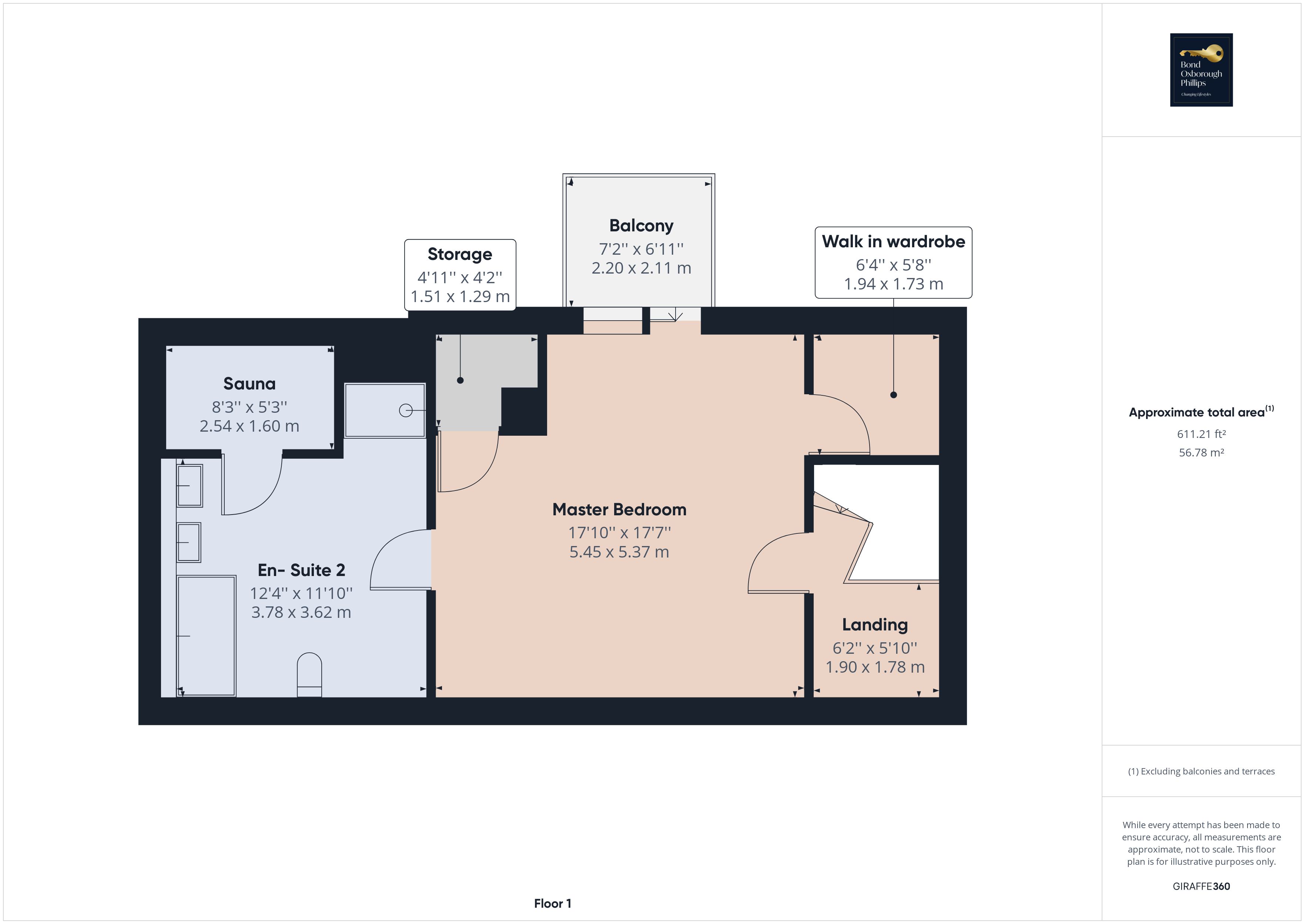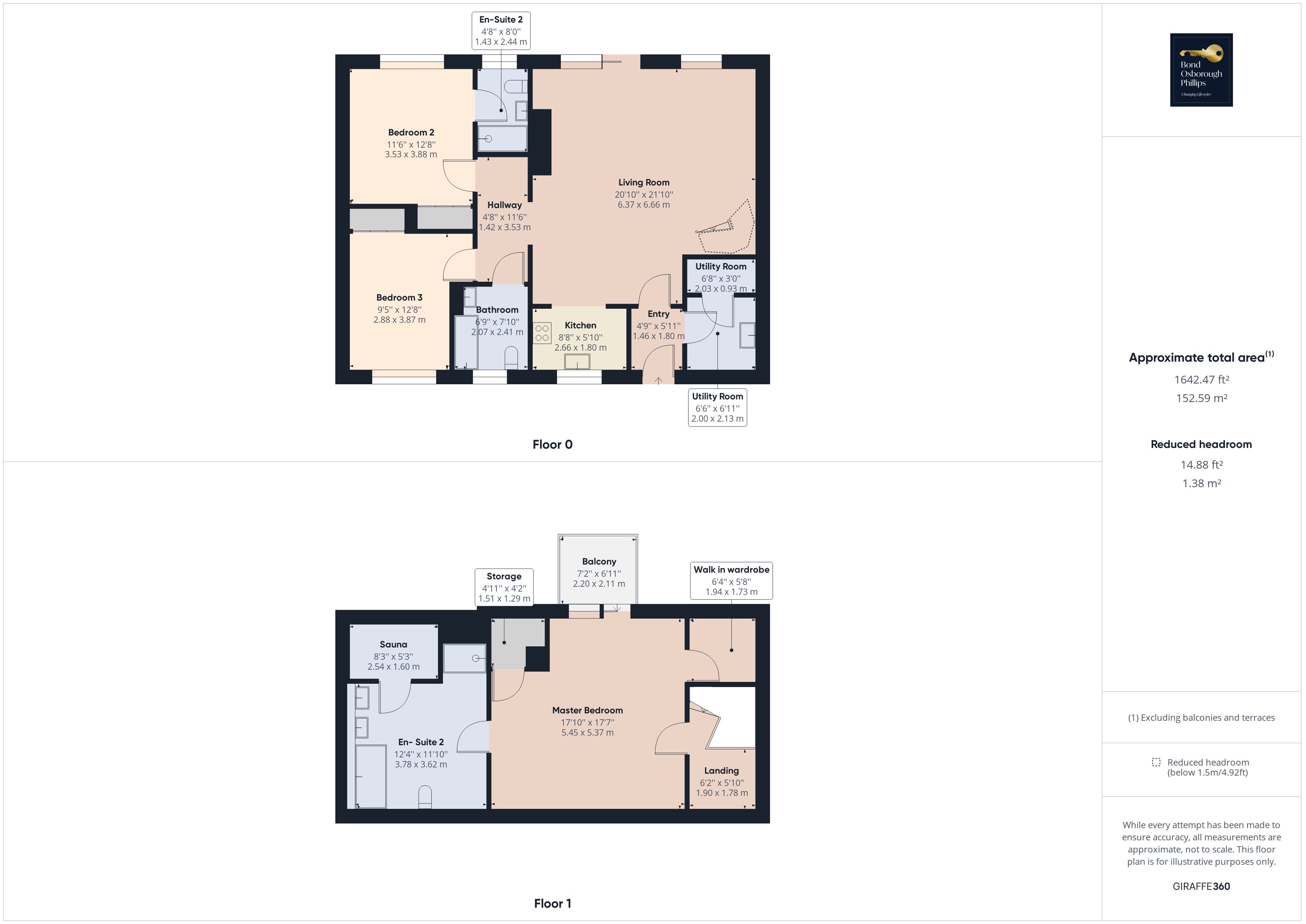Semi-detached house for sale in St. Breock, Wadebridge PL27
* Calls to this number will be recorded for quality, compliance and training purposes.
Property features
- Impressive Semi Detached Modern Home
- Family Bathroom & Master En-Suite
- Stunning Location
- Spacious Open Plan Living/Diner
- Practical Utility Room
- Private Garden and Decking
- Balcony from Master Bedroom
- Short Drive from Wadebridge
Property description
Nestled in the peaceful and serene Hustyns development, this modern semi-detached property exudes luxury and sophistication. Boasting an impressive array of amenities such as a hot tub and sauna, this home offers the perfect blend of relaxation and indulgence.
Upon entering the property, guests are greeted by a beautifully presented entrance hall, which leads to a spacious utility room on the right. A capacious open plan living and dining room is located just beyond the doorway, flooded with natural light thanks to its large windows and double doors. The kitchen is located just around the corner, seamlessly continuing the open plan theme and providing ample space for socializing with loved ones. The ground floor also features two large bedrooms, one with an en-suite and both with ample storage, as well as a contemporary family bathroom.
Heading upstairs, visitors are greeted by a small office area complete with a desk, providing a private space for work. Further along, the grand master bedroom awaits, complete with double doors leading to a private balcony, a walk-in wardrobe, and an en-suite bathroom that includes a separate shower, Jacuzzi bath, and sauna. This breath-taking master bedroom is truly a sight to behold.
This property also boasts a variety of private outdoor spaces and a well-maintained decking area, including a private hot tub. A viewing is highly recommended to fully appreciate the unique qualities of this one-of-a-kind property.<br/><br/><b>Directions</b><br/>From our Wadebridge office proceed along The Platt and follow Trevanion Road approx 3 miles passing the crossroads at Burlawn. After almost 3 miles turn left signposted Hustyns. Continue on this road for approx a quarter of a mile and the entrance to Hustyns will be on your left. The postcode for sat nav is PL27 7LG.
Inserted Room
Entrance Hallway
Utility Room (7' 0" x 6' 6")
Overall Living Room
6.68m X 21
Kitchen Area
Complete fitted kitchen and appliances.
Inner Hallway
Bedroom 2 (12' 9" x 11' 7")
Fitted wardrobes and ensuite.
Bedroom 3 (12' 11" x 9' 6")
Fitted wardrobes.
Bathroom (7' 10" x 6' 8")
First Floor Landing
With a study area.
Master Bedroom (17' 8" x 17' 11")
With walk in dressing room and sliding glazed doors onto a balcony.
Ensuite Bathroom
Comprising enclosed panelled bath, W.C, bidet and twin wash hand basin. Also a large sauna operated by a coin meter.
Outside
There is plenty of parking within the nearby carpark. There is an enclosed garden with a level lawn and paved seating area ideal for 'alfresco' dining.
Agents Notes
It is understood by the current vendor that there is an agreement with the on-site management company which enables him to earn an income on a monthly basis as well as using the dwelling for their own use, making the property an ideal getaway and managed holiday let investment. The exact fees for this is to be confirmed.
Property info
For more information about this property, please contact
Bond Oxborough Phillips - Wadebridge, PL27 on +44 1208 811041 * (local rate)
Disclaimer
Property descriptions and related information displayed on this page, with the exclusion of Running Costs data, are marketing materials provided by Bond Oxborough Phillips - Wadebridge, and do not constitute property particulars. Please contact Bond Oxborough Phillips - Wadebridge for full details and further information. The Running Costs data displayed on this page are provided by PrimeLocation to give an indication of potential running costs based on various data sources. PrimeLocation does not warrant or accept any responsibility for the accuracy or completeness of the property descriptions, related information or Running Costs data provided here.








































.png)

