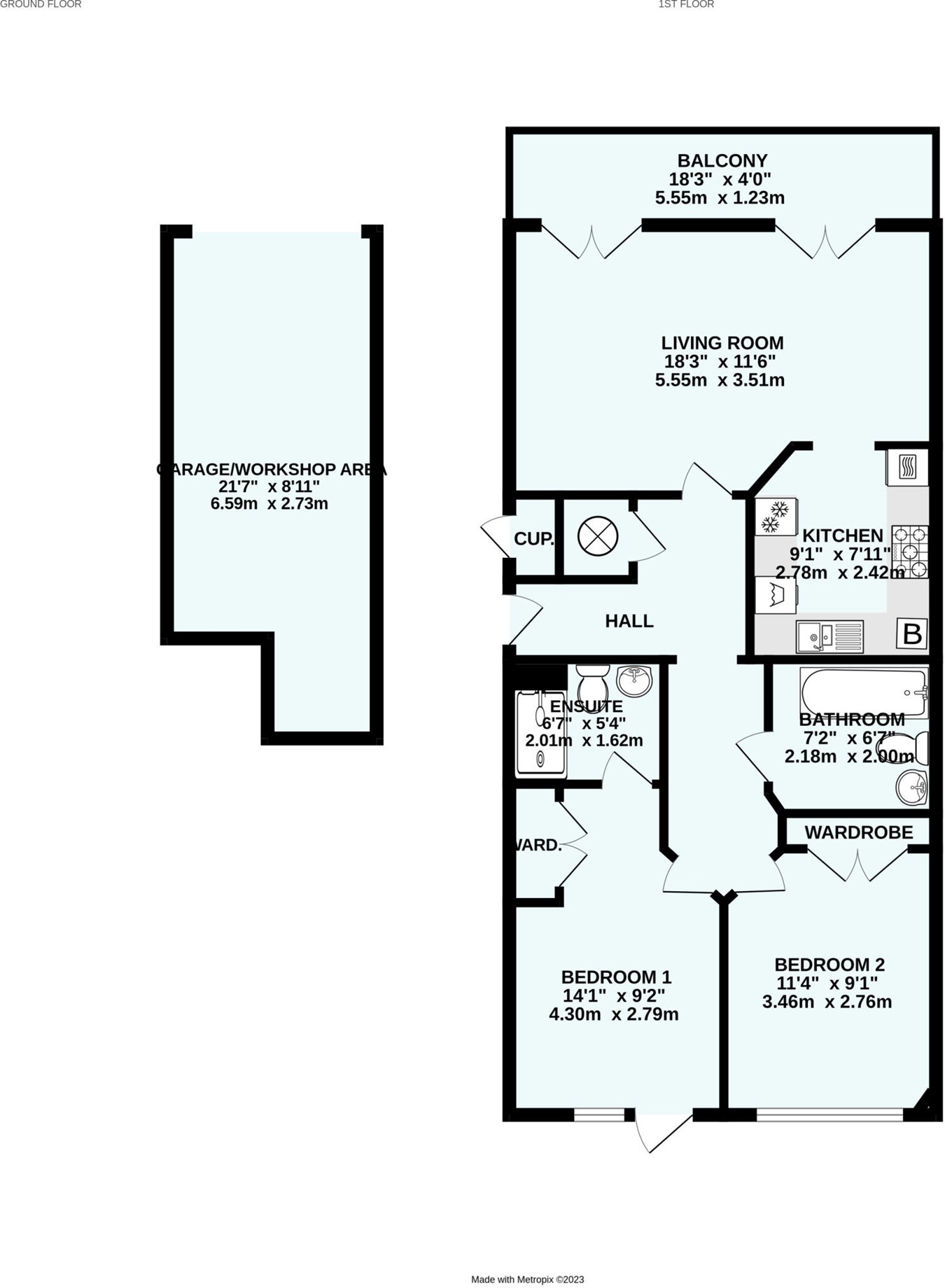Flat for sale in Northview Road, Budleigh Salterton EX9
* Calls to this number will be recorded for quality, compliance and training purposes.
Property description
The accommodation is presented in excellent condition with high quality fixtures and fittings. The apartment has been decorated recently and a luxurious carpet fitted throughout. Entry to the apartment is through a security controlled communal entrance door at lower ground floor, adjacent to the apartment's garage and allocated parking space, to a communal hall and lift to ground floor.
The property includes a full width balcony facing east and a sheltered walled garden with timber deck facing west, taking advantage of the sun for most of the day. The property has two double bedrooms each with large built -in wardrobes and one with an en-suite shower room. Other features include gas central heating, a spacious living room, modern kitchen fully fitted with top quality Neff appliances, a separate bathroom, a large garage and workshop area with light and power plus an electrically operated door.
• 2 Double Bedrooms
• 2 Bath / Shower Rooms ( 1 En-Suite)
• Large Living Room (Sitting and Dining Areas)
• Sun Balcony
• Kitchen
• Private Landscaped Gardens & Communal Grounds
• Private Parking & Visitors Parking
• Garage 7 Workshop Area
• EPC Rating C
Communal Main Entrance
With security intercom. Whilst the flat is ground floor from the rear elevation, level with the private patio garden there is stairs or lift access from the lower ground floor main entrance.
Entrance Hallway
Entry phone. Storage cupboard housing hot water tank and slatted shelves, thermostat for central heating system, radiator, coving to ceiling, spotlights. Door to ...
Living Room/Dining Area
Two double glazed windows with doors to front elevation leading out onto the balcony. Coved ceiling, double central heating radiator with thermostatic control, TV point, telephone point, fireplace housing electric fire. Opening through to ...
Kitchen
One and a half bowl stainless steel sink and drainer unit with mixer tap set into roll edged work surface, inset five ring gas hob with extractor and light unit over, built-in double oven, built-in fridge/freezer, ceiling spotlights, extractor fan, range of base and eye level storage cupboards and drawers.
Bathroom
White suite comprising panelled bath with shower over, close coupled WC and pedestal wash hand basin. Chrome ladder style heated towel rail, part tiled walls, extractor fan.
Master Bedroom
Double glazed window to rear elevation with door leading out onto the courtyard garden. Central heating radiator with thermostatic control, built-in wardrobe, coved ceiling. Door to ...
En Suite Shower Room
Shower cubicle, close coupled WC, pedestal wash hand basin, ceiling spotlights, extractor fan, part tiled walls, chrome ladder style heated towel rail.
Bedroom Two
Double glazed window to rear elevation, coved ceiling, built-in wardrobe, central heating radiator with thermostatic control.
Outside
The flat enjoys its own secluded attractive patio garden with decking / gravel areas and flower beds. Sunny Westerly aspect. Outside light. Garage with an up and over door, light and power. There is also a balcony.
Local Authority: East Devon District Council, Blackdown House, Border Road, Heathpark Industrial Estate, Honiton Devon EX14 1EJ Tel.
Services: Mains gas, electricity, water and drainage are all connected.
Tenure: The lease is 125 years from December 2003. The freehold is owned by the management company, Belgrave Court (Budleigh Salterton) Ltd and the leaseholders own Belgrave Court Ltd. Management charges £180 per month which includes the maintenance fund contribution and ground rent, due annually on the 1st December.
Council Tax - Band D : East Devon District Council
For more information about this property, please contact
David Rhys & Co, EX9 on +44 1395 884956 * (local rate)
Disclaimer
Property descriptions and related information displayed on this page, with the exclusion of Running Costs data, are marketing materials provided by David Rhys & Co, and do not constitute property particulars. Please contact David Rhys & Co for full details and further information. The Running Costs data displayed on this page are provided by PrimeLocation to give an indication of potential running costs based on various data sources. PrimeLocation does not warrant or accept any responsibility for the accuracy or completeness of the property descriptions, related information or Running Costs data provided here.

























.png)
