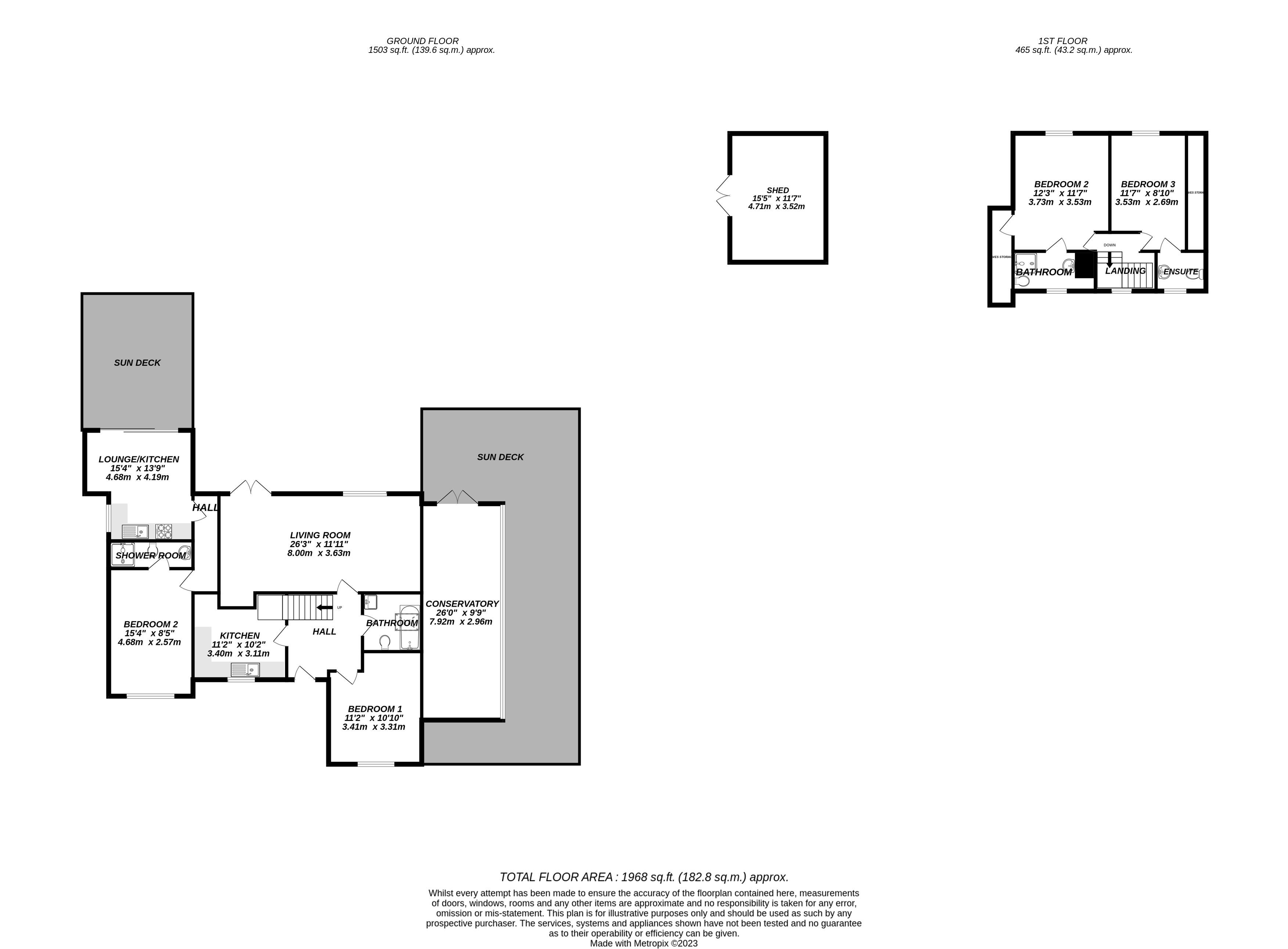Detached house for sale in Beacon Close, Uxbridge, Middlesex UB8
* Calls to this number will be recorded for quality, compliance and training purposes.
Property features
- Exceptional detached chalet bungalow
- Sprawling 100-foot by 70-foot secluded rear garden
- Located in one of Uxbridge's most sought-after cul-de-sac
- Short walk from Uxbridge town centre
- Recent addition of a one bedroom apartment with triple glazing
- Ample off street parking via drive
- A40 less than 0.5m
- Expansive split level garden, offering endless possibilities for outdoor living
- No Upper Chain!
- Separate one bedroom flat conversion
Property description
Overview
Introducing this exceptional detached chalet bungalow, a property with four bedrooms that offers options for multi-generational living through the recent addition of a one bedroom apartment with triple glazing.
Nestled on an extensive corner plot with a sprawling 100-foot by 70-foot secluded rear garden within a quiet and sought-after cul-de-sac, this property offers ample space for two households to enjoy outdoor activities and relaxation – each with their own garden decking area with privacy.
Upon entering the bungalow, you are welcomed by a light filled hallway opening onto the spacious living area, adorned with natural light streaming through large windows, creating a warm and inviting ambiance. The adjoining kitchen boasts contemporary amenities and ample storage. The adjoining apartment comes with a fitted kitchen, bathroom, large double bedroom, and lounge with garden view. This delightful property combines modern comfort with classic charm, providing a serene retreat.
What sets this property apart is its expansive split level garden, offering endless possibilities for outdoor living. Imagine summer barbecues, lush garden parties, or simply basking in the tranquility of nature right at your doorstep. Additionally, there is potential for further development of the plot, allowing you to customize and expand your property to suit your needs and desires.
Located in a sought-after neighborhood, in a school catchment area, it provides a perfect balance of privacy, community living, and access to the city. Its proximity to amenities, schools, transport links, and recreational facilities ensures a convenient and fun lifestyle.
Don't miss the opportunity to own this exquisite property, where comfort, space, and potential seamlessly come together. Embrace the idyllic charm of this detached chalet bungalow: Create a home that truly reflects your unique style and aspirations, and make the most of the apartment for multi-generational living, guests, or even an additional source of income.
Council tax band: G
Hall
Doors to;
Living Room (8.00m x 3.63m)
Rear aspect double glazed window, laminate flooring, radiator.
Kitchen (3.40m x 3.11m)
Front aspect double glazed window, tiled flooring and walls, sink with drainer, space for range cooker.
Conservatory (7.92m x 2.96m)
Double glazed, laminate flooring.
Bedroom 1 (3.41m x 3.31m)
Front aspect double glazed window, laminate flooring, radiator.
Bathroom
Double glazed sky light, bath with shower attachment, wash hand basin with cupboard under, w.c.
Lounge/Kitchen (4.68m x 4.19m)
Rear aspect triple glazed sliding doors leading to sundeck, side aspect triple glazed window.
Kitchen area with integrated electric cooker and hobs, sink with drainer, range of base level and wall mounted units.
Hall
Laminate flooring doors to;
Bedroom 4 (4.68m x 2.57m)
Front aspect triple glazed window, electric heater, laminate flooring.
En-Suite
Side aspect triple glazed window, walk in shower, w.c, wash hand basin.
Landing
Front aspect double glazed window, Doors to;
Bedroom 2 (3.73m x 3.53m)
Rear aspect double glazed window, radiator.
En-Suite
Front aspect double glazed window, heated towel rail, w.c, wash hand basin
Bedroom 3 (3.53m x 2.69m)
Rear aspect double glazed window, laminate flooring, radiator
Bathroom
Front aspect double glazed window, w.c, pedestal wash hand basin, walk in shower.
Garden
The property has a substantial garden measuring 100 ft x 70ft, the property has ample space for development.
Shed (4.71m x 3.52m)
Garage
Drive
The property has ample parking for several cars.
Property info
For more information about this property, please contact
Christopher Nevill, UB8 on +44 1895 262384 * (local rate)
Disclaimer
Property descriptions and related information displayed on this page, with the exclusion of Running Costs data, are marketing materials provided by Christopher Nevill, and do not constitute property particulars. Please contact Christopher Nevill for full details and further information. The Running Costs data displayed on this page are provided by PrimeLocation to give an indication of potential running costs based on various data sources. PrimeLocation does not warrant or accept any responsibility for the accuracy or completeness of the property descriptions, related information or Running Costs data provided here.













































.png)
