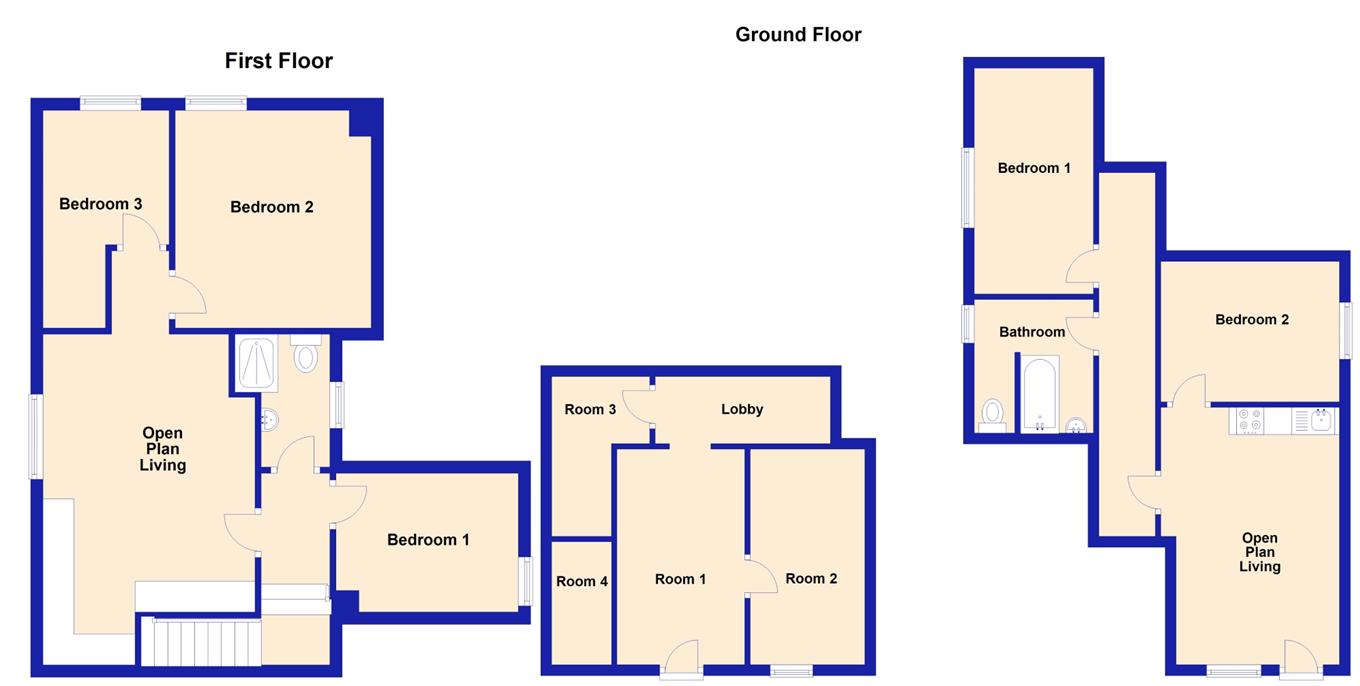Detached house for sale in St. Johns Road, Sandown PO36
* Calls to this number will be recorded for quality, compliance and training purposes.
Property description
This property will be of special interest to developers and investors which is currently arranged as a 3 bedroom first floor flat *(Which is currently let on an AST), a 2 bedroom ground floor flat and additionally subject to the necessary consents there is scope to create a further ground floor flat. It should also be noted that to the rear of the property there is a disused store/garage which again subject to planning permission would seem to have development opportunities.
The property is located on St Johns Road which in turn offers convenient access to the Town Centre shops/amenities, beach and esplanade. Also within the area is The Heights Leisure facility, the doctors surgery and the Primary/Secondary schools.
The properties are all offered with vacant possession and we would recommend an early viewing, It comprises:
First Floor Flat
Replacement uPVC side entrance door leading to stairs and hall/landing.
Sitting Room/Kitchen (5.36m x 3.43m (17'7 x 11'3))
Open plan design. Vailiant gas fired boiler.
Bedroom One (3.61m x 2.24m (11'10 x 7'4))
Bedroom Two (3.53m x 3.18m (11'7 x 10'5))
Bedroom Three (2.29m x 2.18m (7'6 x 7'2))
Shower Room
Shower cubicle, hand-basin, low level WC
Ground Floor Flat
Entrance door to
Open Plan Sitting Room/Kitchen (4.70m x 3.00m (15'5 x 9'10))
Vailiant gas fired boiler
Bedroom Two (3.35m x 2.57m (11' x 8'5))
Inner Hallway
Bedroom One (4.14m x 2.18m (13'7 x 7'2))
Bathroom
With WC, bath and washbasin
Additional Flat (Stp)
Not currently habitable but comprising of
Room One (3.94m x 2.34m (12'11 x 7'8))
Room Two (3.94m x 2.11m (12'11 x 6'11))
Lobby Area (4.85m x 1.22m (15'11 x 4'))
Room Three (3.05m x 1.22m approx (10' x 4' approx))
Room Four (2.34m x 1.22m approx (7'8 x 4' approx))
Valiant gas fired boiler
Outside
Driveway leading to the previously mentioned disused store/garage externally measuring: 22' x 33' (6.7m x 10m)
Services
All mains are available
Tenure
Freehold (To be confirmed) The property also own the freehold to the properties 49 & 49b which were sold off on long leases.
Council Tax
Properties are Council Tax Band A (Can be confirmed on the Government website)
Property info
For more information about this property, please contact
Arthur Wheeler Estate Agents, PO37 on +44 1983 507678 * (local rate)
Disclaimer
Property descriptions and related information displayed on this page, with the exclusion of Running Costs data, are marketing materials provided by Arthur Wheeler Estate Agents, and do not constitute property particulars. Please contact Arthur Wheeler Estate Agents for full details and further information. The Running Costs data displayed on this page are provided by PrimeLocation to give an indication of potential running costs based on various data sources. PrimeLocation does not warrant or accept any responsibility for the accuracy or completeness of the property descriptions, related information or Running Costs data provided here.






















.png)

