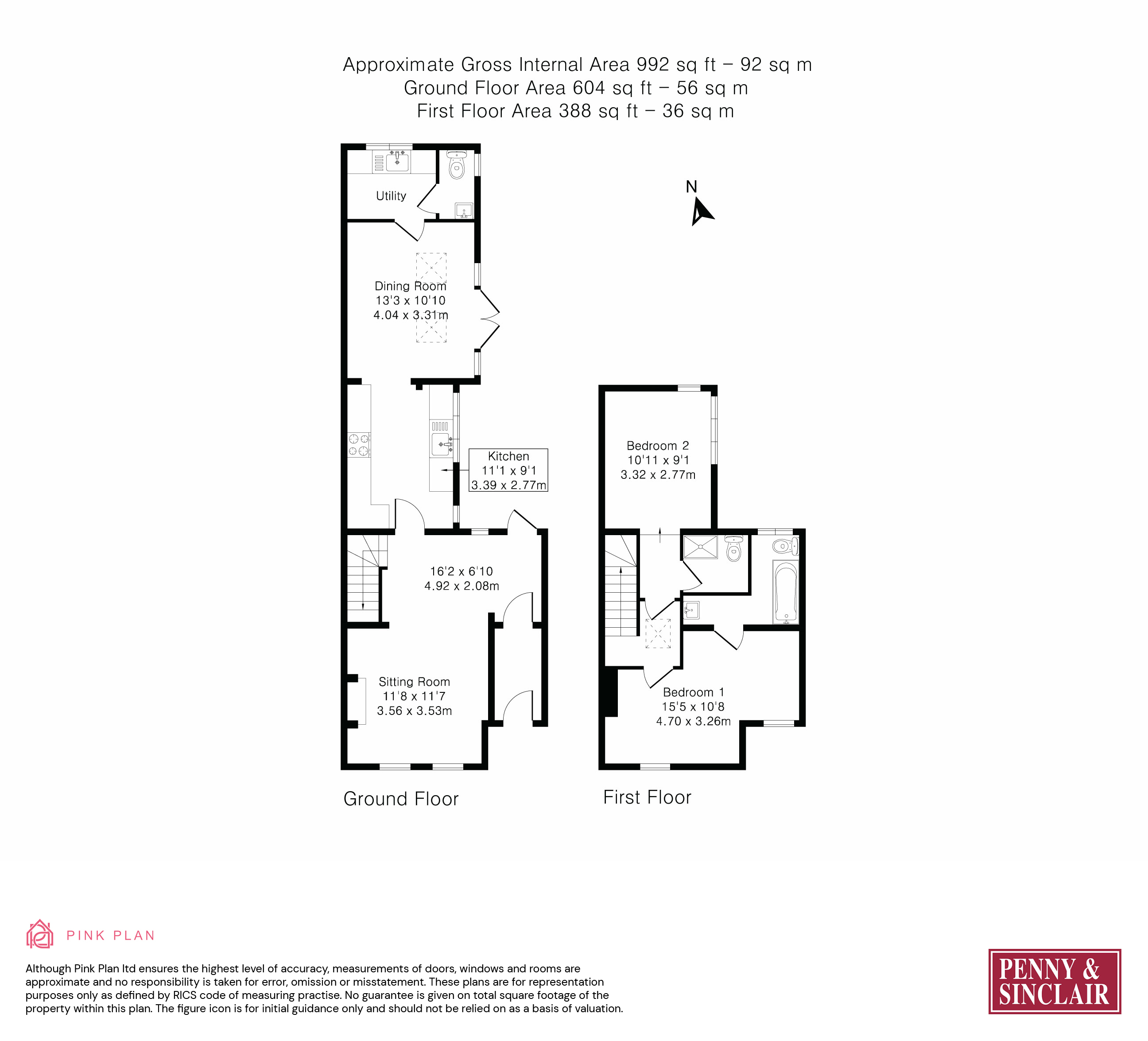Terraced house for sale in Middle Way, Summertown OX2
* Calls to this number will be recorded for quality, compliance and training purposes.
Property features
- Two Double Bedrooms
- Two Bathrooms
- Garden
- Utility Room & W.C.
- Central Summertown Location
- EPC - D
Property description
A well presented two bedroom, two bathroom home located on a very desirable road in Summertown.
'Rosemary Cottage' is a characterful home in central Summertown. On the ground floor the accommodation consists of entrance hall with reception area to the front with fireplace. There is an additional space on this floor (with access door to the rear garden), which could be used as a study area. To the back of the house is a fully fitted kitchen which leads to a generous dining room with skylight and double doors to the rear garden. A useful utility room and W.C is also on this floor.
On the second floor there are two double bedrooms and two bathrooms - one shower room and one full bathroom.
***Planning was previous granted (now lapsed) to turn the property into a three bedroom dwelling. Plans are available on request***
The rear garden is well appointed with a terrace perfect for dining, a superb BBQ area and good sized flowerbed.<br /><br />
Description
'Rosemary Cottage' is a characterful home in central Summertown. On the ground floor the accommodation consists of entrance hall with reception area to the front with fireplace. There is an additional space on this floor (with access door to the rear garden), which could be used as a study area. To the back of the house is a fully fitted kitchen which leads to a generous dining room with skylight and double doors to the rear garden. A useful utility room and W.C is also on this floor.
On the second floor there are two double bedrooms and two bathrooms - one shower room and one full bathroom.
***Planning was previous granted (now lapsed) to turn the property into a three bedroom dwelling. Plans are available on request***
The rear garden is well appointed with a terrace perfect for dining, a superb BBQ area and good sized flowerbed.
Situation
Situated in a prime Summertown side road, providing good access to all the day-to-day shopping facilities including bars, restaurants and a Marks and Spencer food hall, with slightly further afield the more comprehensive amenities of Oxford City Centre. The Woodstock and Banbury roads join directly to the Oxford ring road connecting to the A40 and M40 to London; for commuting there are two stations, Oxford mainline station offering a regular service to London Paddington, and Oxford Parkway station to London Marylebone just north of the ring road. The location is close by to Summer Fields School, Cutteslowe Primary School, Cherwell School and the Dragon School.
Viewing Arrangements
Strictly by appointment with Penny & Sinclair.
Services
All mains services are connected.
Fixtures And Fittings
Certain items may be available by separate negotiation with Penny & Sinclair.
Tenure And Possession
The property is freehold and offers vacant possession upon completion.
Council Tax
Council Tax Band 'E' amounting to £2,847.17 for the year 2023/24.
Local Authority
Oxford City Council, Town Hall, St Aldates, Oxford, OX1 1BX.
Important Notice
Penny & Sinclair, their clients and any joint agent gives notice to anyone reading these particulars that:
I) the particulars do not constitute part of an offer or contract; ii) all descriptions, dimensions, references to the condition and necessary permissions for use and occupation, and other details are given without responsibility and any intending purchasers should not rely on them as statement or representations of fact. Iii) the text, photographs and plans are guidelines only and are not necessarily comprehensive. Any reference to alterations to, or use of, any part of the property does not mean that all necessary planning, building regulations or other consents have been obtained and Penny & Sinclair have not tested any services, equipment or facilities. A buyer or lessee must satisfy themselves by inspection or otherwise. Iv) the descriptions provided therein represent the opinion of the author and whilst given in good faith should not be construed as statements (truncated)
Property info
For more information about this property, please contact
Penny & Sinclair, OX2 on +44 1865 680454 * (local rate)
Disclaimer
Property descriptions and related information displayed on this page, with the exclusion of Running Costs data, are marketing materials provided by Penny & Sinclair, and do not constitute property particulars. Please contact Penny & Sinclair for full details and further information. The Running Costs data displayed on this page are provided by PrimeLocation to give an indication of potential running costs based on various data sources. PrimeLocation does not warrant or accept any responsibility for the accuracy or completeness of the property descriptions, related information or Running Costs data provided here.























.png)

