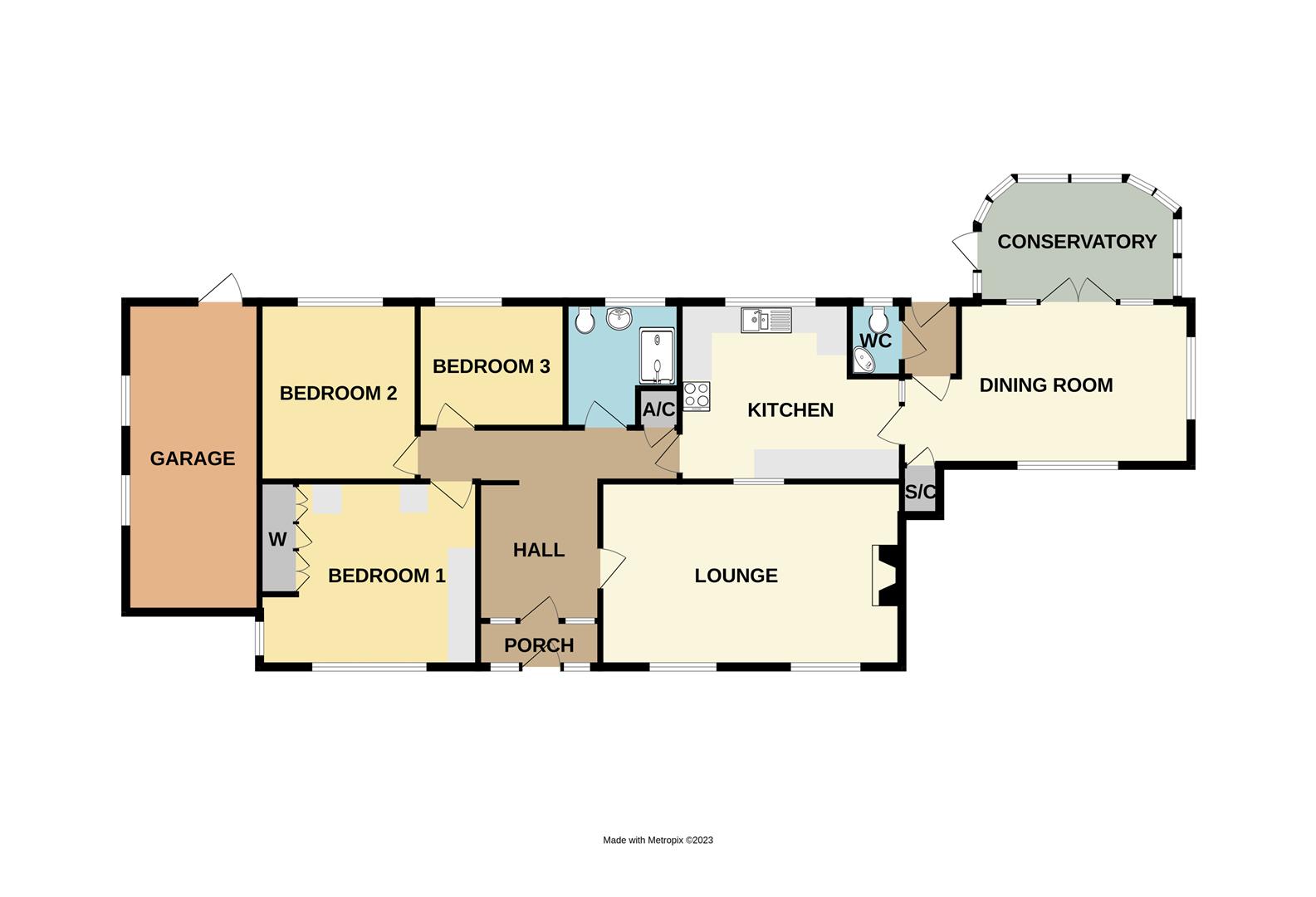Detached bungalow for sale in Church Road, Wick, Bristol BS30
* Calls to this number will be recorded for quality, compliance and training purposes.
Property features
- No Chain
- Three Bedrooms
- Spacious Extended Detached Bungalow
- Superb Location Next To Golden Valley Nature Reserve
- Two Receptions
- Conservatory
- Fantastic Size Rear Garden
- Garage/Driveway Parking
- Potential To Develop/Extend (subject to planning permission)
- A Must View Home
Property description
No chain! Three bedroom detached bungalow! Idyllic location next to golden valley nature reserve! Suberb size rear garden! So what you waiting for? Call today to secure your viewing! Tucked away from the main road you will find this incredible detached bungalow offering a private spot in the popular village of Wick. The property is located close to local amenities as well as good road links to Bath, the local school and motorway connections. This home requires some updating but offers any potential buyer the opportunity to really make their mark, potential to extend or possibly develop (subject to planning permission). The Accommodation comprises: Entrance porch, entrance hall, lounge, kitchen, dining room, conservatory, rear porch, cloakroom, shower room and three bedrooms. Externally the property boasts driveway parking for several cars, garage, carport, front garden and epic size rear garden with views of Golden Valley Nature Reserve! Seldom available
Entrance Porch (0.94m x 2.08m (3'1" x 6'10"))
Double glazed door and double glazed windows to front, fuse board.
Entrance Hall (3.91m n/t 0.91m x 5.33m n/t 2.26m (12'10" n/t 3'0")
Double glazed windows and double glazed door to front, radiator, airing cupboard housing gas combination boiler, loft access (with ladder and partly boarded).
Lounge (3.68m x 6.07m (12'1" x 19'11"))
Two double glazed windows to front, two radiators, fireplace with inset gas fire, inner window to kitchen.
Kitchen (3.61m n/t 2.13m x 4.45m n/t 3.38m (11'10" n/t 7'0")
Window to lounge, double glazed window to rear, range of wall and base units, worktops, pull out larder, one and half bowl sink drainer, tiled splash backs, space for cooker, cooker hood, space for washing machine, space for fridge, two radiators, integral slimline dishwasher, spotlights, double glazed door and double glazed window to dining room.
Dining Room (3.25m n/t 1.70m x 5.77m n/t 4.39m (10'8" n/t 5'7")
Double glazed windows to front and side, double glazed French doors to conservatory with two glazed windows either side, storage cupboard, door to rear porch, gas wall mounted fire, loft access.
Conservatory (2.46m max x 3.99m max (8'1" max x 13'1" max))
Of brick and UPVC construction, double glazed door to side, double glazed windows to side and rear, gas fire.
Rear Porch (1.37m x 1.14m (4'6" x 3'9"))
Double glazed door to rear, door to dining room and cloakroom.
Cloakroom (1.35m x 0.94m (4'5" x 3'1"))
Double glazed window to rear, radiator, wash hand basin and W.C.
Bedroom One (3.71m max x 4.37m max (12'2" max x 14'4" max))
Double glazed windows to front and side, radiator, fitted wardrobes, dressing table and storage.
Bedroom Two (3.58m x 3.18m (11'9" x 10'5"))
Double glazed window to rear, radiator.
Bedroom Three (2.51m x 2.95m (8'3" x 9'8"))
Double glazed window to rear, radiator.
Shower Room (2.51m n/t 1.70m x 2.26m n/t 1.30m (8'3" n/t 5'7" x)
Double glazed window to rear, W.C, vanity wash hand basin, shower cubicle, part tiled walls, radiator.
Garage (6.35m x 2.67m (20'10" x 8'9"))
UPVC door to rear, power and light, two windows to side, up and over door to front.
Parking/Carport
Property accessed via a shared driveway, parking for several cars, carport with a door to rear garden.
Front Garden
Raised patios, steps up to the front door, gated side access, trees, lawn area.
Rear Garden
Rear garden with lawn area, side gate, trees and fruit trees, shrubs, two sheds, hedge to rear, door to carport, patio, summer house, outside tap, outside power, enclosed patio, pathway, greenhouse.
Agent Note
Please be advised the property is accessed via a shared driveway.
Property info
For more information about this property, please contact
Blue Sky Property, BS30 on +44 117 444 9995 * (local rate)
Disclaimer
Property descriptions and related information displayed on this page, with the exclusion of Running Costs data, are marketing materials provided by Blue Sky Property, and do not constitute property particulars. Please contact Blue Sky Property for full details and further information. The Running Costs data displayed on this page are provided by PrimeLocation to give an indication of potential running costs based on various data sources. PrimeLocation does not warrant or accept any responsibility for the accuracy or completeness of the property descriptions, related information or Running Costs data provided here.































.png)

