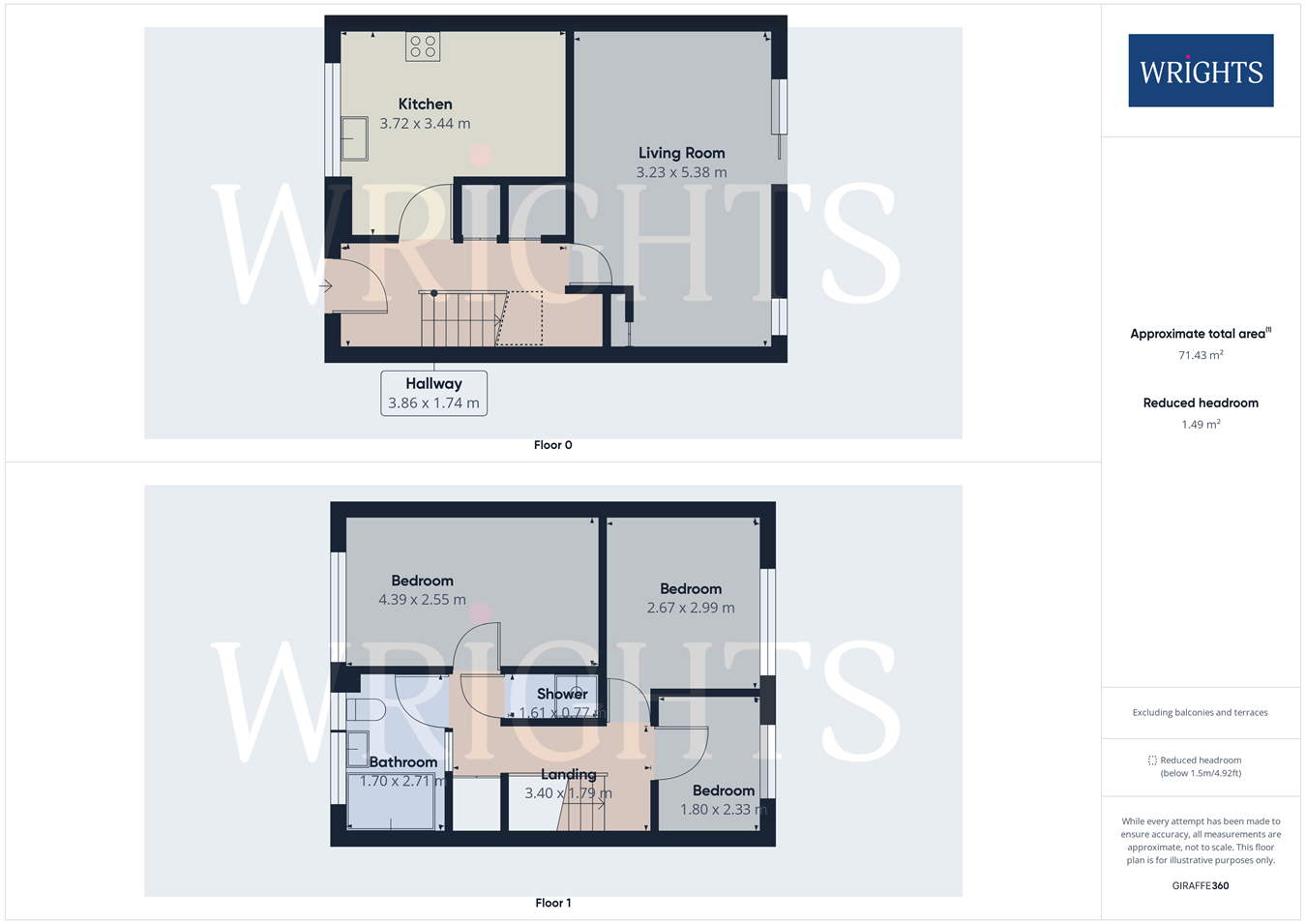End terrace house for sale in Glebe Close, Essendon, Hatfield AL9
* Calls to this number will be recorded for quality, compliance and training purposes.
Property features
- Chain free
- Three bed end of terrace
- Fitted kitchen
- Fitted bathroom
- Lounge/diner
- Spacious accommodation
- Gas central heating
- Double glazed
- Separate shower room
- Rear enclosed garden
Property description
Essendon is a sought after village within easy access to Hertford, Brookmans Park and Potters Bar.
From Potters Bar and Brookmans Park there is a train service to London’s Kings Cross and Moorgate. And with the A1(M) (3 miles) and junction 24 on the M25 (6 miles), there is good road access to London and beyond.
There is a wide choice of local schooling, both state and private close by and the village boasts a local pub/restaurant, The Rose and Crown, which is within easy access, as is the Brasserie at the nearby Essendon Golf and Country Club.
Ground floor
Hallway
Via double glazed entrance door, laminate wood flooring, fitted radiator, built in cupboards, stairs to first floor landing, doors leading off to:
Kitchen
3.44m x 3.72m (11' 3" x 12' 2") Front aspect double glazed window. Range of matching wall and base units with worktops over incorporating one and a half bowl sink unit with mixer taps, space for appliances, laminate wood flooring, fitted radiator, complementary tiling to splashbacks. Logic Gas boiler, space for plumbed in automatic washing machine.
Lounge/Diner
3.23m x 5.38m (10' 7" x 17' 8") Rear aspect double glazed window overlooking rear garden. Laminate wood flooring, fitted radiator, meter cupboard housing fuse box and electric meter. Sliding double glazed patio doors leading to rear garden.
First floor
first floor landing
Via stairs from ground floor, loft access, Airing cupboard housing insulated cylinder serving domestic hot water. Doors leading off to:
Bedroom One
2.55m x 4.39m (8' 4" x 14' 5") Front aspect double glazed window, fitted radiator.
Bedroom Two
2.67m x 2.99m (8' 9" x 9' 10") Rear aspect double glazed window, fitted radiator.
Bedroom Three
1.80m x 2.33m (5' 11" x 7' 8") Rear aspect double glazed window overlooking garden.
Family Bathroom
Front aspect double glazed frosted window. Three piece bathroom suite comprising of panel enclosed corner bath, pedestal wash hand basin, low level WC, fitted radiator, complementary tiling to splashbacks.
Separate Shower Room
Fully tilled walls with shower cubicle housing shower unit, extractor fan.
Exterior
Rear Garden
Large Patio area with raised dwarf brick wall surround housing raised borders and lawned area. Perimeter fencing, gated side access, outside tap.
Front Garden
Mainly laid to lawn with pathway leading to property.
Additional information
Property Details
Council tax band D
Property info
For more information about this property, please contact
Wrights Estate Agents, AL10 on +44 1707 684992 * (local rate)
Disclaimer
Property descriptions and related information displayed on this page, with the exclusion of Running Costs data, are marketing materials provided by Wrights Estate Agents, and do not constitute property particulars. Please contact Wrights Estate Agents for full details and further information. The Running Costs data displayed on this page are provided by PrimeLocation to give an indication of potential running costs based on various data sources. PrimeLocation does not warrant or accept any responsibility for the accuracy or completeness of the property descriptions, related information or Running Costs data provided here.



























.png)

