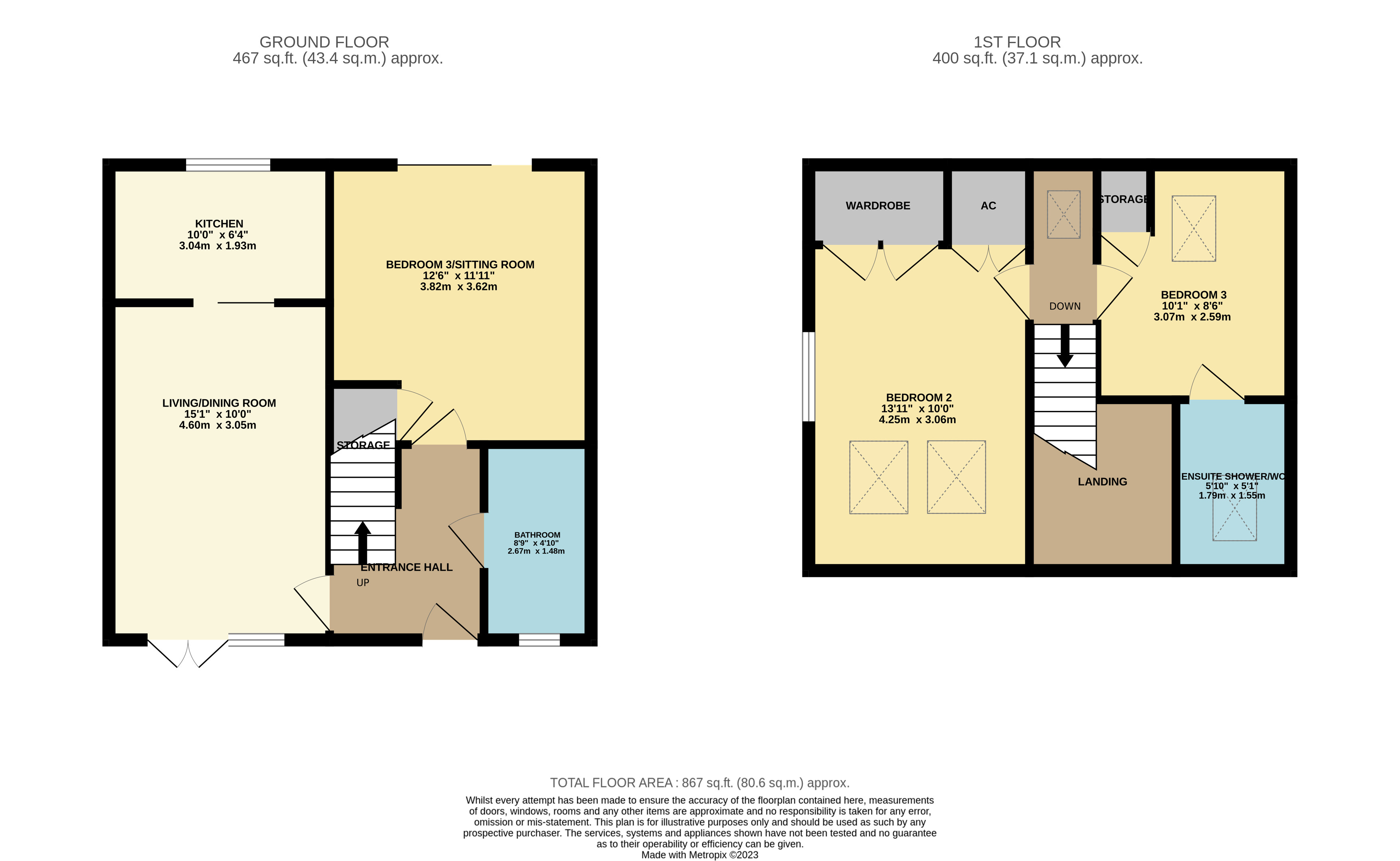Terraced bungalow for sale in Top Farm Court, Kilburn, Belper DE56
* Calls to this number will be recorded for quality, compliance and training purposes.
Property features
- Dorma Bungalow
- Two/Three Bedrooms
- EPC Rating C
- Living/Dining Room
- Ground Floor Bathroom
- On site Warden with 24 hour Emergency call system
- Communal Gardens
- Laundry facilities and Residents lounge
- No Chain
- Parking Space
Property description
Superb property in over 55's complex! This two bedroom Dorma bungalow is not only in great condition and ready to move straight into it's also totally versatile as you can choose to have your bedroom upstairs or downstairs. Stunning communal gardens, fitted kitchen, combi gas central heating and double glazing. Your really need to view this property to appreciate the accommodation on offer. Call Woodward Estate Agents today on to arrange a viewing.
Superb property in over 55's complex! This three bedroom Dorma bungalow is not only in great condition and ready to move straight into it's also totally versatile as you can choose to have your bedroom upstairs or downstairs. Stunning communal gardens, fitted kitchen, combi gas central heating and double glazing. Your really need to view this property to appreciate the accommodation on offer. Call Woodward Estate Agents today on to arrange a viewing.
Entrance hallway Double glazed front entrance door, radiator and stairs with a fitted stair lift leading to the first floor landing.
Bathroom/WC 4' 10" x 8' 9" (1.48m x 2.67m) Panelled bath with mains fed shower attachment and electric shower over, vanity wash hand basin and low level WC with concealed cistern. Fully tiled wall covering, radiator, coving and double glazed obscured window to front.
Living/dining room 10' 0" x 15' 1" (3.05m x 4.60m) Double glazed door to front with double glazed side panel, electric fire with surround, TV point, radiator and coving.
Kitchen 9' 11" x 6' 3" (3.04m x 1.93m) Vinyl flooring. A range of base and wall units with rolled top worksurfaces and tiled splashbacks. 1 1/2 bowl sink and drainer unit with mixer tap, double eye level electric oven with gas hob and extractor fan over. Space for fridge/freezer, plumbing for washing machine, radiator, coving, spot lighting and double glazed window to rear.
Living room/bedroom three 11' 10" x 12' 6" (3.62m x 3.82m) Double glazed patio doors to rear, TV point, electric fire with surround, radiator and coving.
First floor landing Radiator and double glazed Velux style window to rear.
Bedroom one 10' 0" x 13' 11" (3.06m x 4.25m) (Measured to the front of the wardrobe) Two double glazed Velux style windows to front, radiator, double built in wardrobe and double storage cupboard housing combi boiler unit.
Bedroom two 8' 5" x 10' 0" (2.59m x 3.07m) Double glazed Velux style window to rear, radiator and single fitted storage cupboard.
Cloakroom/WC 5' 1" x 5' 10" (1.55m x 1.79m) Low level WC, pedestal wash hand basin, tiled splash back, heated towel rail and double glazed Velux style window to front.
Outside The property comes with an allocated parking space and is surrounded by communal grounds. There is a communal social room and communal laundry. The property is leasehold and is subject to a monthly maintenance fee which covers building insurance, maintenance and gardening of communal areas.
Property info
For more information about this property, please contact
Woodward Estate Agents, DE5 on +44 1773 420792 * (local rate)
Disclaimer
Property descriptions and related information displayed on this page, with the exclusion of Running Costs data, are marketing materials provided by Woodward Estate Agents, and do not constitute property particulars. Please contact Woodward Estate Agents for full details and further information. The Running Costs data displayed on this page are provided by PrimeLocation to give an indication of potential running costs based on various data sources. PrimeLocation does not warrant or accept any responsibility for the accuracy or completeness of the property descriptions, related information or Running Costs data provided here.



























.png)
