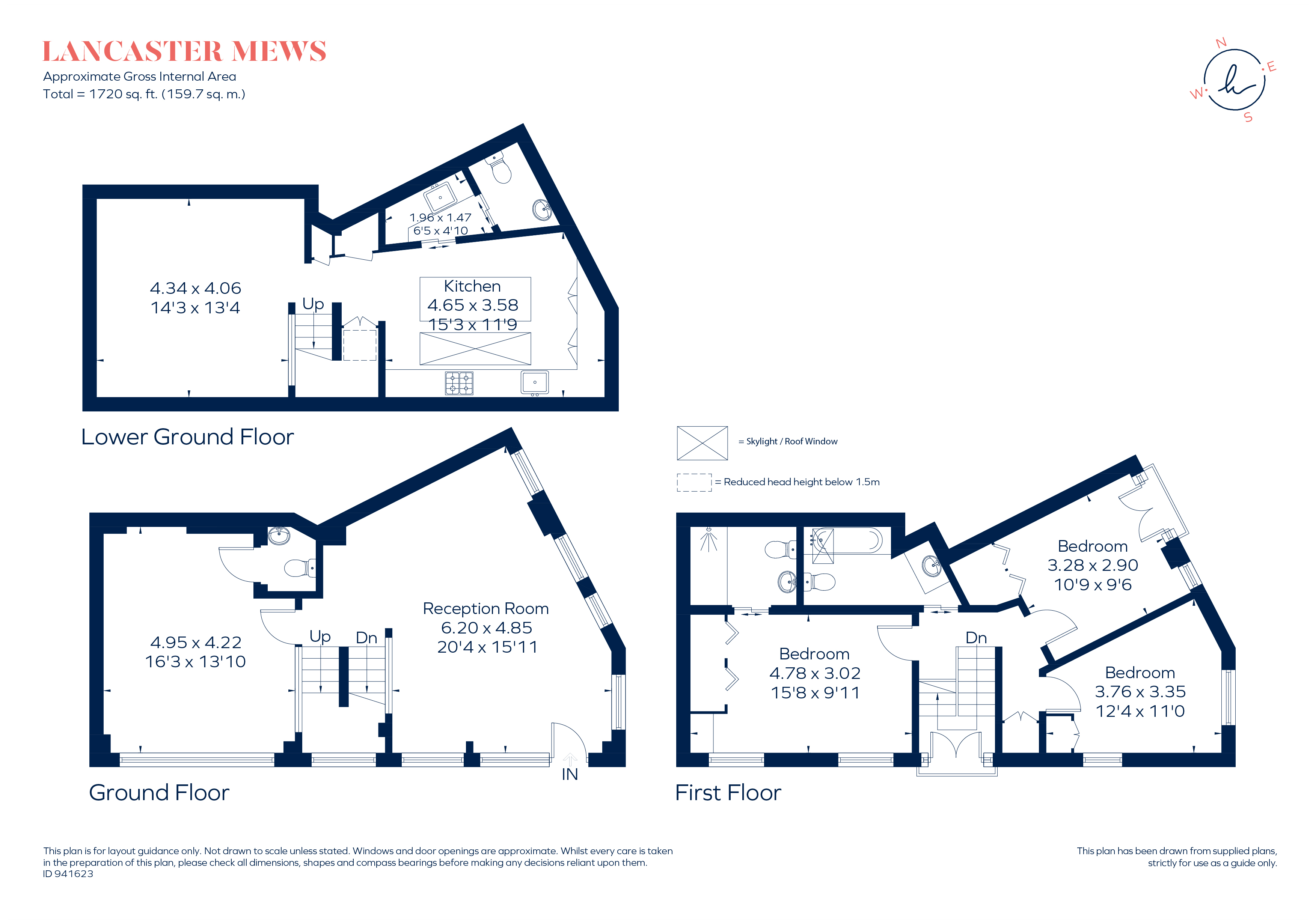End terrace house for sale in Lancaster Mews, London W2
* Calls to this number will be recorded for quality, compliance and training purposes.
Property features
- Freehold
- Redeveloped Mews House
- Cobbled Cul-de-sac
- Three Storey
- Open Plan Kitchen / Reception Room
- Ground Floor Reception Room
- Study / Reception Room 3
- Main Bedroom with Ensuite Bathroom
- Two Further Bedrooms
- Family Bathroom
Property description
A redeveloped three storey mews house benefitting from period exterior and a stylish contemporary interior.
Accommodation is formed of ground floor reception room, study and guest WC, with further living room, kitchen, utility and WC below. The first floor is formed of principle bedroom with ensuite bathroom, two further double bedrooms and family bathroom.
Situation
Lancaster Mews is a charming cobbled mews with prestigious location around 100 yards north of Kensington Gardens which, combined with the adjoining Hyde Park, offers 625 acres of green space and amenities including open water swimming, boating, cycling, tennis and horse riding, as well as being home to Kensington Palace, the Italian Gardens, numerous cafes and the Serpentine Lake.
The property is convenient for nearby transport links at Lancaster Gate (Central Line) and Paddington (Circle, District, Bakerloo and Hammersmith and City, in addition to National Rail services and the Heathrow Express). The new CrossRail/Elizabeth Line connects London east to west, with a major hub at Paddington. Motorists enjoy fast access to the national motorway network via the nearby A40.
Additional Information
Freehold.
Council Tax Band H
Specification:
Bespoke designed kitchens featuring Corian worktops, Quooker fusion tap and Miele appliances (oven, micro combi oven, hob, wine fridge, integrated fridge/freezer, dishwasher, washing machine and tumble dryer).
Each bedroom has bespoke built in wardrobe and mood lighting. Bathrooms have sanitary ware by Duravit and bespoke vanity units, with limestone tiling.
Property info
For more information about this property, please contact
Hamptons - Hyde Park & Bayswater Sales, W2 on +44 20 3641 4567 * (local rate)
Disclaimer
Property descriptions and related information displayed on this page, with the exclusion of Running Costs data, are marketing materials provided by Hamptons - Hyde Park & Bayswater Sales, and do not constitute property particulars. Please contact Hamptons - Hyde Park & Bayswater Sales for full details and further information. The Running Costs data displayed on this page are provided by PrimeLocation to give an indication of potential running costs based on various data sources. PrimeLocation does not warrant or accept any responsibility for the accuracy or completeness of the property descriptions, related information or Running Costs data provided here.






























.png)

