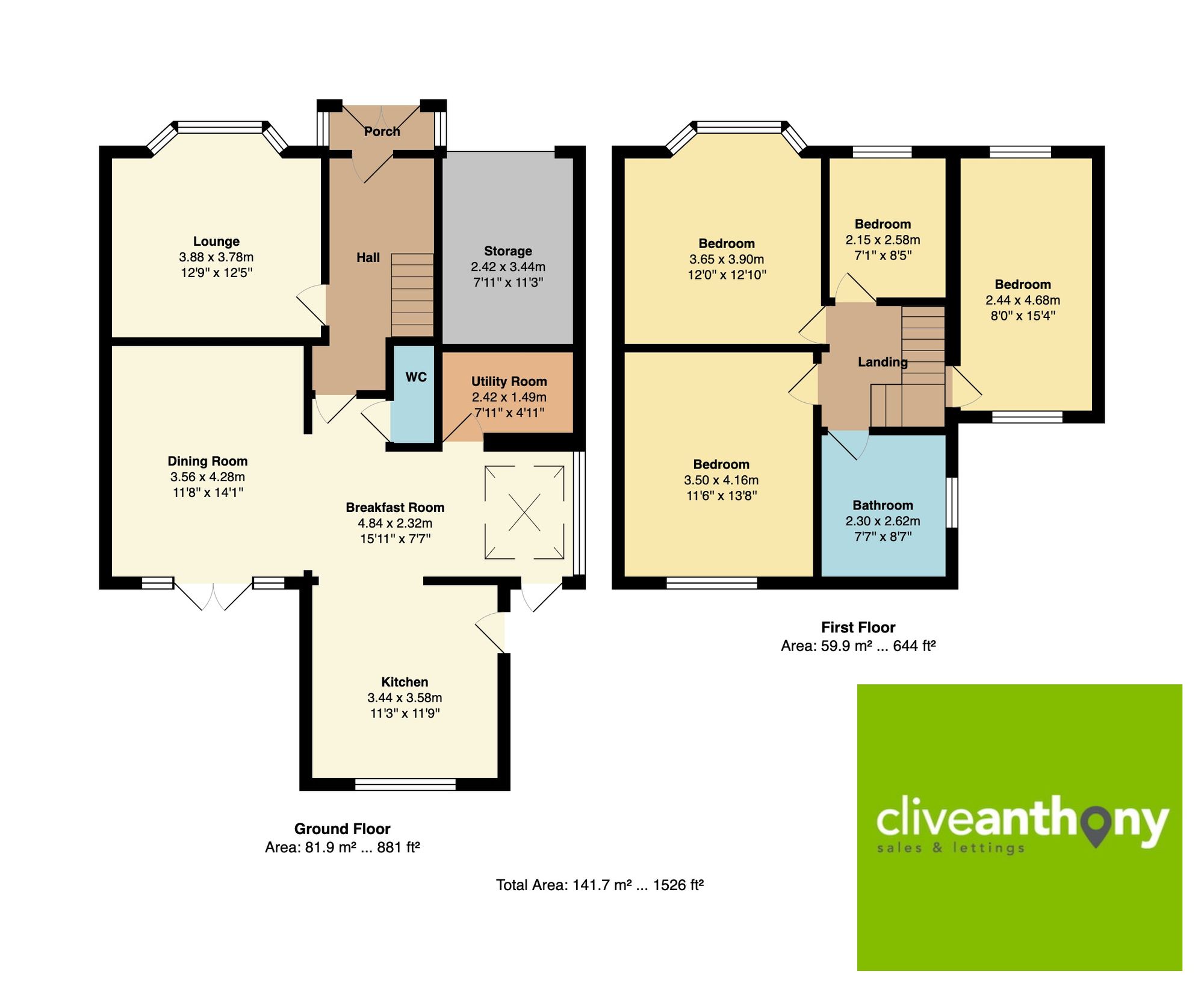Semi-detached house for sale in Clive Avenue, Whitefield M45
* Calls to this number will be recorded for quality, compliance and training purposes.
Property features
- Extended Semi Detached On A Quiet Cul De Sac In A Population Location Just Off Dales Lane
- Finished To A High Specification With Impressive Fixtures And Fittings And Venetian Plaster
- Utility Room And Ground Floor WC
- Four Spacious Bedrooms - Two Include Modern Fitted/Built In Furniture, The Main Bedroom Has A Feature Cast Iron Fireplace And The Second Has A Window/Storage Seat
- Beautiful Four Piece Bathroom With Roll Top Bath And Separate Walk In Shower Area
- Surround Sound Speakers In Most Rooms
- Attractive Gardens With Raised Decked Patio, Garage With Electric Door, Power And Light Plus Driveway
- Magnificent Open Plan Kitchen, Dining Room With Cast Iron Fireplace And Snug/Living Area - Ceramic Tiled Herring Bone Flooring
- Impressive Hallway With Original Stained/Leaded Glazed Side Panels And Door; Spacious Lounge With Log Burner, Exposed Brick Chimney Breast, Bay Window And Wooden Flooring
Property description
This extended four bedroom semi-detached property is situated in a quiet cul-de-sac, just off Dales Lane, offering a peaceful and desirable location. Finished to a high specification throughout, this home boasts impressive fixtures and fittings, including stunning venetian plaster.
Inside, the property features a utility room and ground floor WC for added convenience. The spacious layout includes four well-proportioned bedrooms, two of which benefit from modern fitted/built-in furniture. The main bedroom is adorned with a feature cast iron fireplace, adding a touch of elegance, while the second bedroom offers a window/storage seat for functionality. The beautiful four-piece bathroom is the epitome of luxury, showcasing a roll-top bath and a separate walk-in shower area. For your entertainment, most rooms are equipped with surround sound speakers.
Externally, the property boasts attractive gardens, including a raised decked patio, perfect for outdoor entertaining and relaxation. A garage with an electric door, power, and light provides ample storage space, while the driveway offers convenient off-road parking.
The heart of this home lies in its magnificent open plan kitchen and dining room, featuring a charming cast iron fireplace for added character. The ceramic tiled herringbone flooring adds a touch of sophistication to the space. The adjacent snug/living area offers flexibility in its use, accommodating various lifestyles. The impressive hallway welcomes you with its original stained/leaded glazed side panels and door, exuding timeless charm. The spacious lounge is a true highlight of the property, complete with a log burner, exposed brick chimney breast, bay window, and beautiful wooden flooring.
Overall, this extended semi-detached property offers a fantastic opportunity to create a wonderful family home. With its superb fixtures and fittings, spacious bedrooms, and luxurious bathroom, this property is designed for comfort and style. The attractive gardens, raised decked patio, garage with an electric door, power, and light, and driveway complete the package, providing ample space for outdoor enjoyment and practicality. The magnificent open plan kitchen and dining area, as well as the cosy snug/living area, offer versatility in their use, catering to the needs of any discerning homeowner. Do not miss the chance to make this stunning property your own.
Additional Information
Gas fired central heating via A Baxi combi boiler. The vendor informs us the property is Freehold (Subject To Solicitors confirmation); Council Tax Band D. The loft is accessed off the landing which the vendor informs us is boarded.
EPC Rating: E
Garden
Attractive gardens to the front and rear stocked with flowering shrubs and bushes plus a driveway for off road parking.
For more information about this property, please contact
Clive Anthony Sales & Lettings, M45 on +44 161 506 1422 * (local rate)
Disclaimer
Property descriptions and related information displayed on this page, with the exclusion of Running Costs data, are marketing materials provided by Clive Anthony Sales & Lettings, and do not constitute property particulars. Please contact Clive Anthony Sales & Lettings for full details and further information. The Running Costs data displayed on this page are provided by PrimeLocation to give an indication of potential running costs based on various data sources. PrimeLocation does not warrant or accept any responsibility for the accuracy or completeness of the property descriptions, related information or Running Costs data provided here.





































.png)
