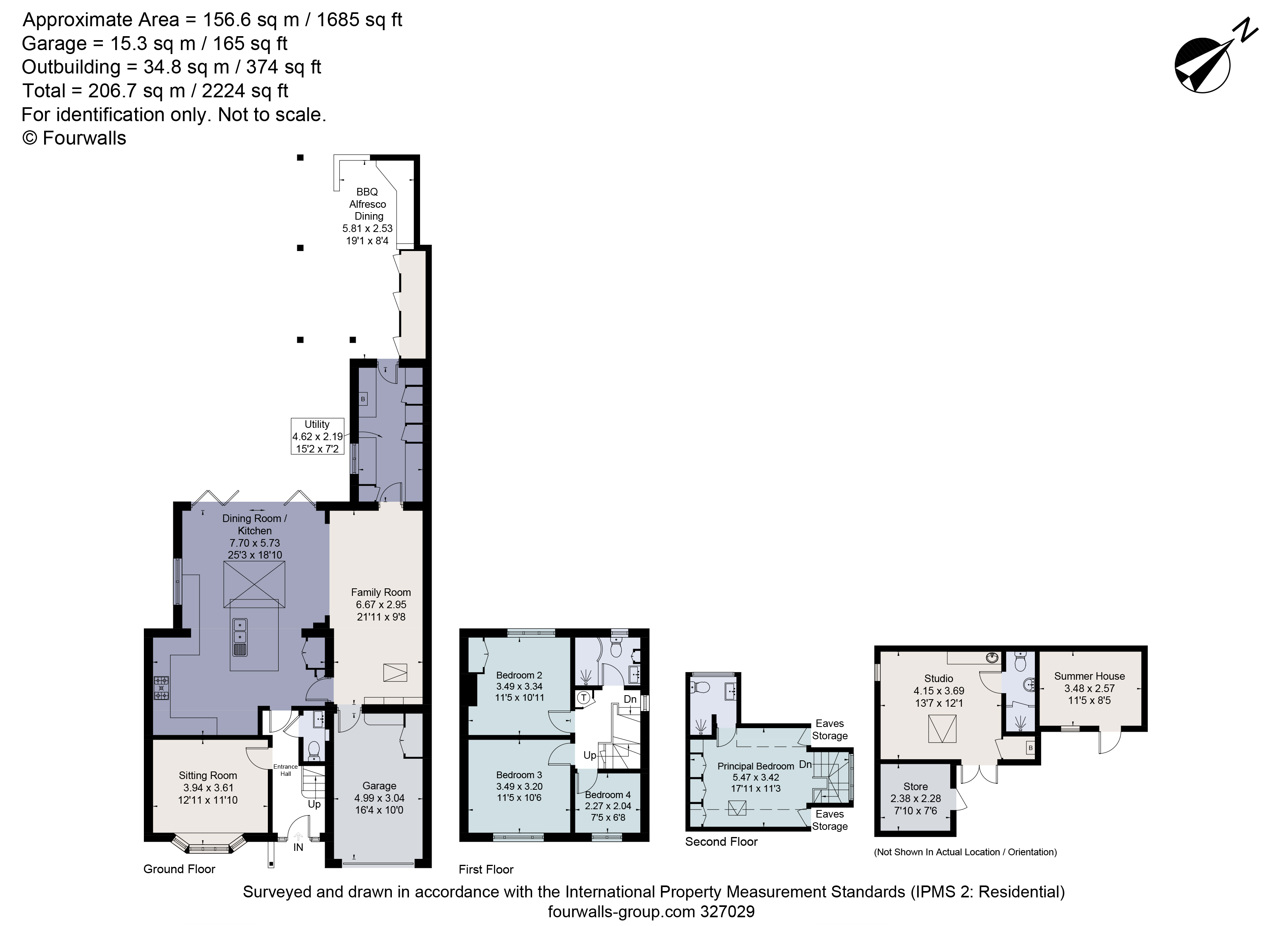Semi-detached house for sale in Chalklands, Bourne End, Buckinghamshire SL8
* Calls to this number will be recorded for quality, compliance and training purposes.
Property features
- Beautifully presented family home
- Stylish modern interiors
- Integrated garage and ample off-street parking
- Freestanding studio & summerhouse with shower room
- Low maintenance garden with oak framed outdoor kitchen
- 0.8 miles from Bourne End station
- Close to footpaths
- EPC Rating = C
Property description
A beautifully appointed semi-detached family home situated one mile from Bourne End station, with four bedrooms and a detached studio
Description
This spacious and bright family home is situated in a popular area of Bourne End, Chalklands is a private road with no through traffic within a short distance of shops and services, the river Thames and a mile from the station (0.5 miles if walking). To the north there is good access to footpaths within the Chiltern Hills aonb, ideal for dog walking. The 1930s house is semi-detached and has well-planned accommodation over three floors, with good-size rooms and plenty of mod cons making it suitable for families, but also attractive to professionals seeking more space. The house has been refurbished in recent years and is attractively presented with vibrant, colourful interiors, underfloor heating and premium features such as Amtico engineered wood flooring and a stunning kitchen. The latter features both marble and Italian stone work surfaces, a Falcon range cooker and a number of integrated appliances.
The total accommodation extends to over 2000 sq ft and features a sitting room, cloakroom, open plan kitchen/dining room/family room with bifold doors opening to the garden, and a separate utility/laundry room. On the first floor there are three bedrooms and a family shower room, with the principal bedroom and an en suite situated on the second floor.
There is a good-size paved driveway to the front of the house, which is accessed via a traditional wooden five-bar gate. There is ample off-street parking for a number of cars, plus an integrated single garage which has internal access to the house. The rear garden is fully enclosed and is designed in a low-maintenance style, with a large patio at the back of the house, an area of lawn and some shrubs towards the end, where there is a freestanding studio and summerhouse. The highlight is the covered outdoor oak framed kitchen, which has a fabulous barbecue area and ample storage, perfect for alfresco dining.
Location
Nestled on the edge of the Chilterns, Bourne End is a thriving village situated on the banks of the river Thames, popular with London commuters, young families and retirees alike. The village amenities provide for everyday needs, with a station to London Paddington (via connection at Maidenhead).
The nearby towns of Beaconsfield, Marlow and Maidenhead offer wider shopping and facilities, with an eclectic mix of independent and national retailers. Just outside the village, the area opens onto glorious Green Belt rolling countryside and a designated Area of Outstanding Natural Beauty. Outdoor pursuits are numerous, such as sailing, rowing, golf, football, cricket and rugby. Schooling around the area is renowned with a number of state, grammar and private options.
For commuters, Bourne End station provides a superb link to Maidenhead, with London Paddington accessible in as little as 40 minutes. Maidenhead (11 mins from Bourne End station) with Crossrail services, providing a superb link to The City and Canary Wharf. The M40 London-bound is accessed at Junction 3, being just 3 miles away; the M4 is about 8 miles away at Junction 8/9.
Square Footage: 2,224 sq ft
Directions
From Bourne End centre proceed north along The Parade and then turn right onto Blind Lane. After about half a mile turn left onto Greenside and then at the t-junction turn left onto Chalkands. Take the first left and proceed around the bend; the property will be on the right-hand side.
Property info
For more information about this property, please contact
Savills - Marlow, SL7 on +44 1628 246693 * (local rate)
Disclaimer
Property descriptions and related information displayed on this page, with the exclusion of Running Costs data, are marketing materials provided by Savills - Marlow, and do not constitute property particulars. Please contact Savills - Marlow for full details and further information. The Running Costs data displayed on this page are provided by PrimeLocation to give an indication of potential running costs based on various data sources. PrimeLocation does not warrant or accept any responsibility for the accuracy or completeness of the property descriptions, related information or Running Costs data provided here.



























.png)