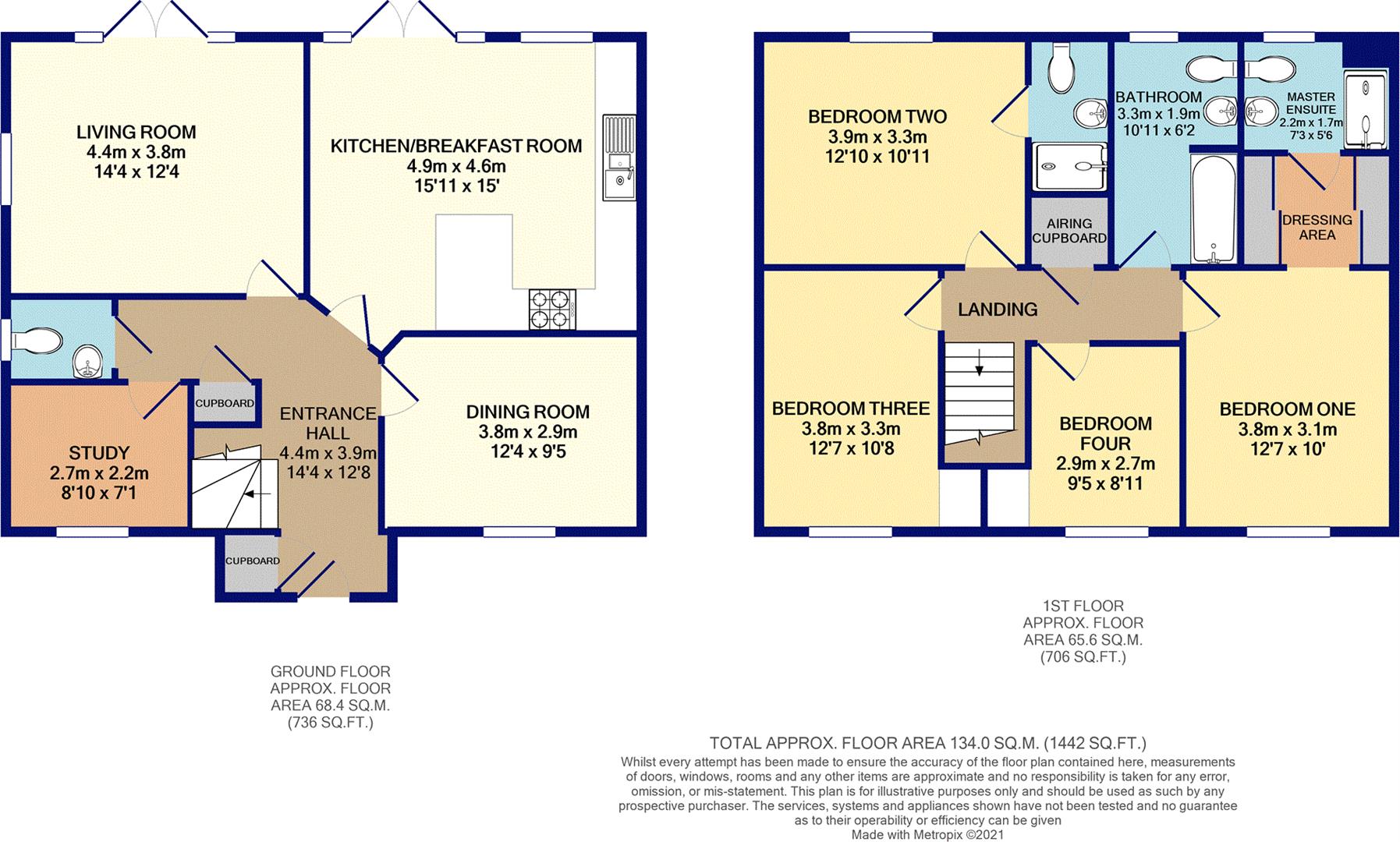Property for sale in Carisbrooke Way, Daventry NN11
* Calls to this number will be recorded for quality, compliance and training purposes.
Property features
- Superb four bedroom detached property
- Situated opposite daventry country park
- Master bedroom with dressing area and en-suite
- Guest bedroom with en-suite
- Kitchen/diner with built in appliances
- Separate dining room and study
- Ground floor cloakroom
- Gas to radiator heating
- Double glazing
- Beautiful location....Viewing is advised
Property description
Location
Monksmoor is located to the north-eastern edge of Daventry and sits between the Grand Union Canal and Daventry Country Park. The development boasts a brand new primary school and in due course will offer a local centre with shops. Daventry itself boasts Waitrose, Tesco and Aldi supermarkets, along with various other high street shops and stores. In addition there is a leisure centre including swimming pool, gym, keep fit classes and various other activities. Daventry town is conveniently situated for many major road networks to include the A45, A5, A14, M1, M6 and M40 as well as train services from Rugby, Long Buckby and Northampton with services to London Euston.
A superb family home in A fantastic location looking straight onto daventry country park with the benefits of three reception rooms, high spec kitchen/breakfast room, master bedroom with dressing room and en-suite shower, guest bedroom with en-suite, single garage and an enclosed rear garden.
Further features include four double bedrooms, a ground floor cloakroom/WC, gas radiator heating, UPVC double glazing and off-road parking for at least two cars.
Ground Floor
Enter into a welcoming entrance hall with wood effect flooring, stairs to the first floor with cupboard under, further coats cupboard and the high specification cloakroom/WC. The study is dual aspect with the bay window overlooking Daventry Country Park. The dining room has ample space for a large table and sideboard unit and also has views over the country park. The living room is dual aspect with windows to 2 sides and double doors to the rear garden and the kitchen/breakfast room has been fitted with contrasting units and worksurfaces and includes an integrated electric double oven, four ring gas hob, cooker hood, fridge/freezer and dishwasher. There is also wood effect flooring, downlighting and double doors to the rear garden.
First Floor
A central landing offers a dual airing/storage cupboard and access to the loft space. The master bedroom is a large double overlooking the country park and includes a separate dressing area with fitted wardrobes and a high specification en-suite, which includes a wash hand basin, WC and walk-in double shower cubicle with mains fed shower system. Bedroom two is also a large double with space for wardrobes and an en-suite which includes a wash hand basin, WC and walk-in double shower cubicle with mains fed shower system. Bedroom three is a large double with ample space for wardrobes, bedroom four a small double and both have views directly overlooking the country Park. The family bathroom is fitted with a high specification suite including a wash hand basin, WC and bath with mains fed shower system over.
Outside
The front garden has neat shrubs and bushes along with a paved path to the entrance door and the gate through to the rear. The rear garden has an adjacent paved patio area and lawn with flower and shrub borders and is enclosed by timber fence panels with an outside tap and side gate.
Parking
A tarmac driveway provides off-road parking for two cars and leads to a detached single garage with up and over door, power points and lighting and loft storage space.
EPC Band B.
Council Tax Band E.
Property info
For more information about this property, please contact
Stonhills Estate Agents, NN11 on +44 1327 317112 * (local rate)
Disclaimer
Property descriptions and related information displayed on this page, with the exclusion of Running Costs data, are marketing materials provided by Stonhills Estate Agents, and do not constitute property particulars. Please contact Stonhills Estate Agents for full details and further information. The Running Costs data displayed on this page are provided by PrimeLocation to give an indication of potential running costs based on various data sources. PrimeLocation does not warrant or accept any responsibility for the accuracy or completeness of the property descriptions, related information or Running Costs data provided here.






























.gif)