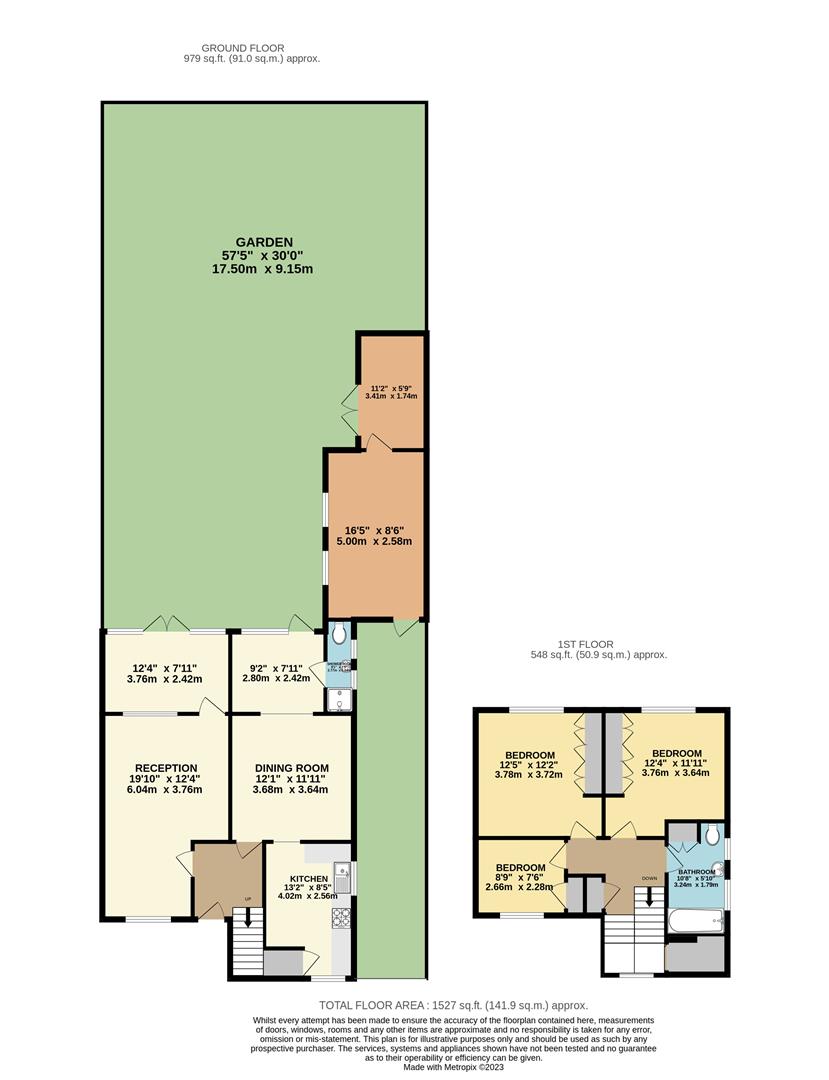Detached house for sale in Alverstone Avenue, East Barnet EN4
* Calls to this number will be recorded for quality, compliance and training purposes.
Property features
- A Detached 3 Double Bedroom House
- 1 Family Bathroom & 1 Shower Room/WC
- Attractive Reception Room + 2 Further Reception Rooms
- Conservatory
- Fitted Kitchen
- A Beautiful & Secluded 60ft Mature & Well Maintained Garden
- Carport with Own Drive & Garage Doors
- Garden Office
- 2 mins walk to Oakleigh Park Rail
- Close to Local Amenities. Offered Chain Free
Property description
An opportunity to purchase this extended & deceptively spacious 3 double bedroom & 2 bathroom detached character house built in the early 1920's with the benefit of 3 reception rooms plus A conservatory, A home office & A carport with own drive, with perhaps garage space - spp., off street parking & well maintained gardens to front & rear.
A Rather Unusual Character Property Offering an Abundance of Storage and Literally only 2-3 Minutes from Oakleigh Park br Station for Fast Services In and out of London. East Barnet Village for Shops, Buses & Oak Hill Park are approximately a 10 Minute Walk Away. There are also Good Local Schools for all Ages.
Offered Chain Free.
Entrance Hall:
Spacious Reception Room 1: Pic. 1 (6.05m x 3.73m max (19'10 x 12'3 max))
Double Glazed Window to Front, Laminate Flooring, Marble Fireplace. Panelled Door to Hallway, Door to Conservatory.
Spacious Reception Room 1: Pic. 2
Different Aspect Facing the Front.
Marble Fireplace:
Conservatory: (3.66m x 2.72m (12'0 x 8'11))
Double Glazed Door to Garden, Double Glazed window, Ceramic Flooring. Approached Via Reception Room 1:
Reception Room 2: Pic. 1 (3.66m x 3.61m)
Spacious 2nd Reception Room Connecting with Reception Room 2. Double Glazed Window to Side. Fireplace. Access to Fitted Kitchen.
Reception Room 2: Pic 2
Showing Access to Fitted Kitchen & Hallway.
Reception Room 3: (2.82m x 2.34m (9'3 x 7'8))
Double Glazed Window & Door to Garden, Laminate Flooring, Door to downstairs cloakroom/shower room.
Reception Rooms 2 & 3:
Fitted Kitchen: Pic. 1 (4.06m x 2.54m (13'4 x 8'4))
Fitted Kitchen: Pic. 2
First Floor Landing:
Double Glazed Window to Front, Storage Cupboard, Access to All Bedrooms & Bathroom.
Bedroom 1 (3.61m x 3.53m (11'10 x 11'7))
Fitted Wardrobes, Bedside Chests, Double Glazed Window to Rear Overlooking Garden, Double Radiator.
Bedroom 2: (3.73m x 3.66m (12'3 x 12'0))
Fitted Wardrobes, Double Glazed Window Overlooking Rear Garden, Double Radiator.
Bedroom 3: (2.64m x 2.31m (8'8 x 7'7))
Fitted Cupboard, Fitted Display/Storage Unit, Double Glazed Window to Front, Radiator.
Main Bathroom: (3.23m x 1.80m (10'7 x 5'11))
Modern Bathroom Suite, Half Tiled Walls, 2 Double Glazed Windows. Radiator.
Rear Garden: (19.81mft long (65ft long))
A Well Kept, Attractive, Mature& Secluded Rear Garden
Paved Patio Area:
Outbuilding/Home Office:
Rear Elevation & Garden:
Rear Elevation & Patio Area:
Front Garden/Possible Further Parking:
Own Drive To Carport Area/Possible Garage Space
Outlook To Front:
Property info
For more information about this property, please contact
Michael Wright Estate Agents, EN4 on +44 20 8166 7813 * (local rate)
Disclaimer
Property descriptions and related information displayed on this page, with the exclusion of Running Costs data, are marketing materials provided by Michael Wright Estate Agents, and do not constitute property particulars. Please contact Michael Wright Estate Agents for full details and further information. The Running Costs data displayed on this page are provided by PrimeLocation to give an indication of potential running costs based on various data sources. PrimeLocation does not warrant or accept any responsibility for the accuracy or completeness of the property descriptions, related information or Running Costs data provided here.




































.jpeg)

