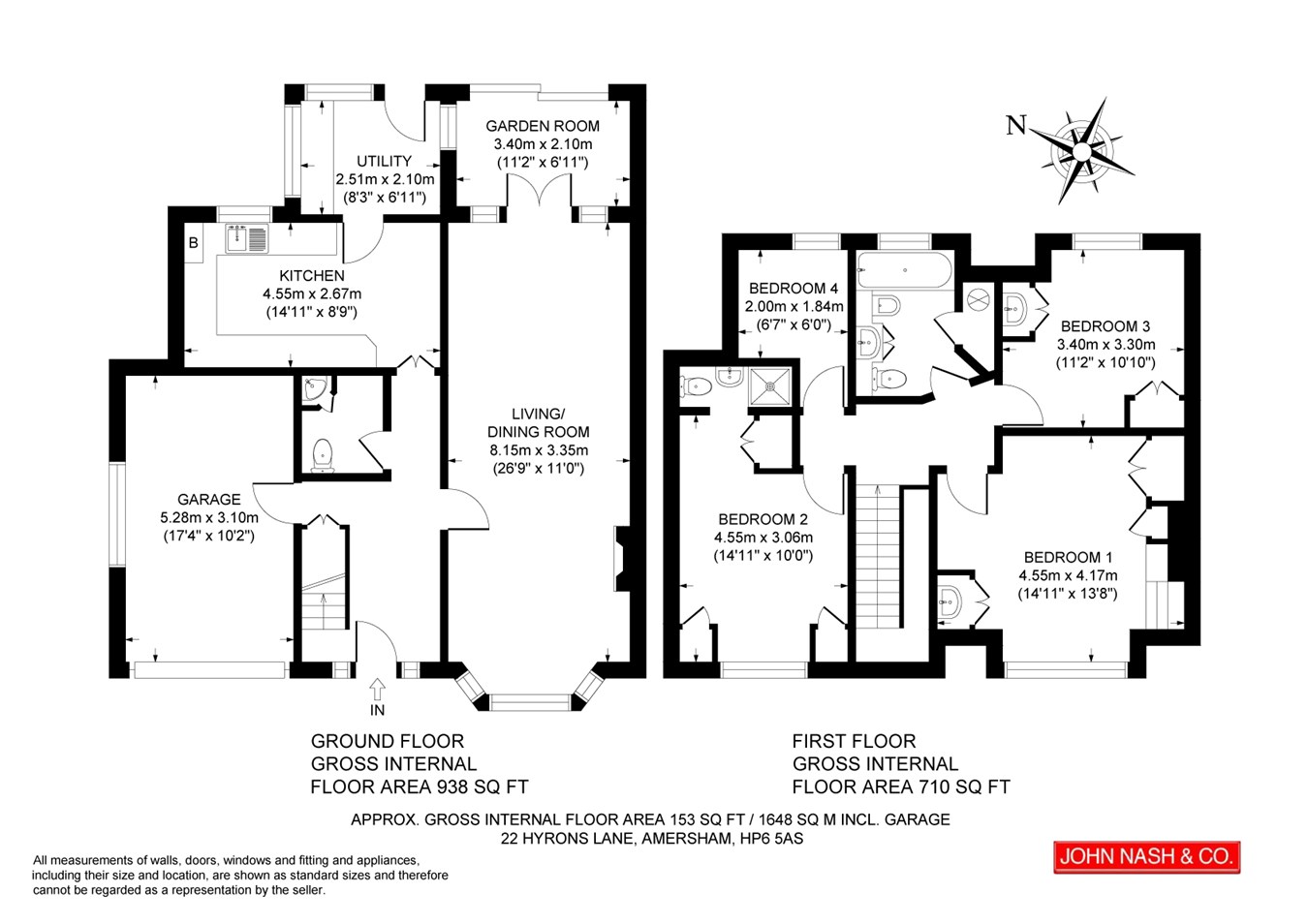Semi-detached house for sale in Hyrons Lane, Amersham HP6
* Calls to this number will be recorded for quality, compliance and training purposes.
Property features
- 4 Bedroom Semi Detached Family Home
- 26 Foot Living Room
- Walking Distance of Amersham Town Centre & Station
- Garage & Off Road Parking
- Scope for Extending/Modernising
Property description
Entrance
Entrance porch with flagstone step, front door with glazed side screens leads to Entrance Hall with under stairs store cupboard.
Cloakroom
WC, corner wash hand basin with cupboard below and tiled splashback and fitted mirrors over.
Living/Dining Room
Fitted gas fire on tiled hearth with beamed mantle over, bay window, glazed double doors and side screens to:
Garden Room
Glazed sliding panels to garden.
Kitchen/Breakfast Room
Twin bowl single drainer sink unit in laminate surround with cupboard below, further range of worktops with cupboards and drawer stacks below and fitted wall cupboards. Cupboard housing Potterton gas fired boiler. Part tiled walls, tiled flooring, half glazed door to:
Utility Room
Laminated worktop with plumbing below for washing machine, dishwasher and dryer, tall store cupboard, ceramic tiled floor, glazed door to rear garden.
First floor
Landing with hatch to loft space.
Bedroom 1
Double built-in wardrobe cupboard with store cupboard over adjoining large dressing top with range of cupboards and drawers below and display shelving. BT point, wash hand basin set in vanity surround and cupboard below.
Bedroom 2
Double built-in wardrobe cupboard with store cupboard over, wash hand basin set in vanity surround with cupboard below.
Bathroom
Coloured suite of panelled bath with Aqualisa shower unit, and folding Perspex screen, bidet, WC, wash hand basin set in vanity surround with cupboard below and large fitted mirror over, shaver point, part tiled walls, linen cupboard containing hot water cylinder.
Bedroom 3
Two eaves store cupboards, double built-in wardrobe cupboard, opening to:
En-Suite Shower Room
Triton shower unit with Perspex bi-fold door, WC, wash hand basin, fully tiled walls, fitted mirror, ceramic tiled floor, shaver point.
Bedroom 4/Nursery
Outside
The front is approached over a stone chip driveway with parking for 2/3 vehicles with lawned area on either side screened by established hedgerows. The rear garden has a large area of paved patio with ornamental fishpond, lawned area with well stocked border screened by panelled fencing and established hedgerows. Garden store shed.
Garage with automatic up and over door, power point and gas meter.
Council Tax Band F £3,216.04 2023/2024 Rates
Location
Amersham is a popular town, offering excellent facilities for the commuter via the Metropolitan and Chiltern Lines to Central London and the motorway networks. Local schooling for all ages is within walking distance including the highly regarded Dr Challoner's Boys School. The town centre offers a variety of shopping facilities including Waitrose, Marks & Spencers and Boots together with a selection of restaurants and coffee shops.
Property info
For more information about this property, please contact
John Nash & Co, HP6 on +44 1494 958492 * (local rate)
Disclaimer
Property descriptions and related information displayed on this page, with the exclusion of Running Costs data, are marketing materials provided by John Nash & Co, and do not constitute property particulars. Please contact John Nash & Co for full details and further information. The Running Costs data displayed on this page are provided by PrimeLocation to give an indication of potential running costs based on various data sources. PrimeLocation does not warrant or accept any responsibility for the accuracy or completeness of the property descriptions, related information or Running Costs data provided here.


























.jpeg)