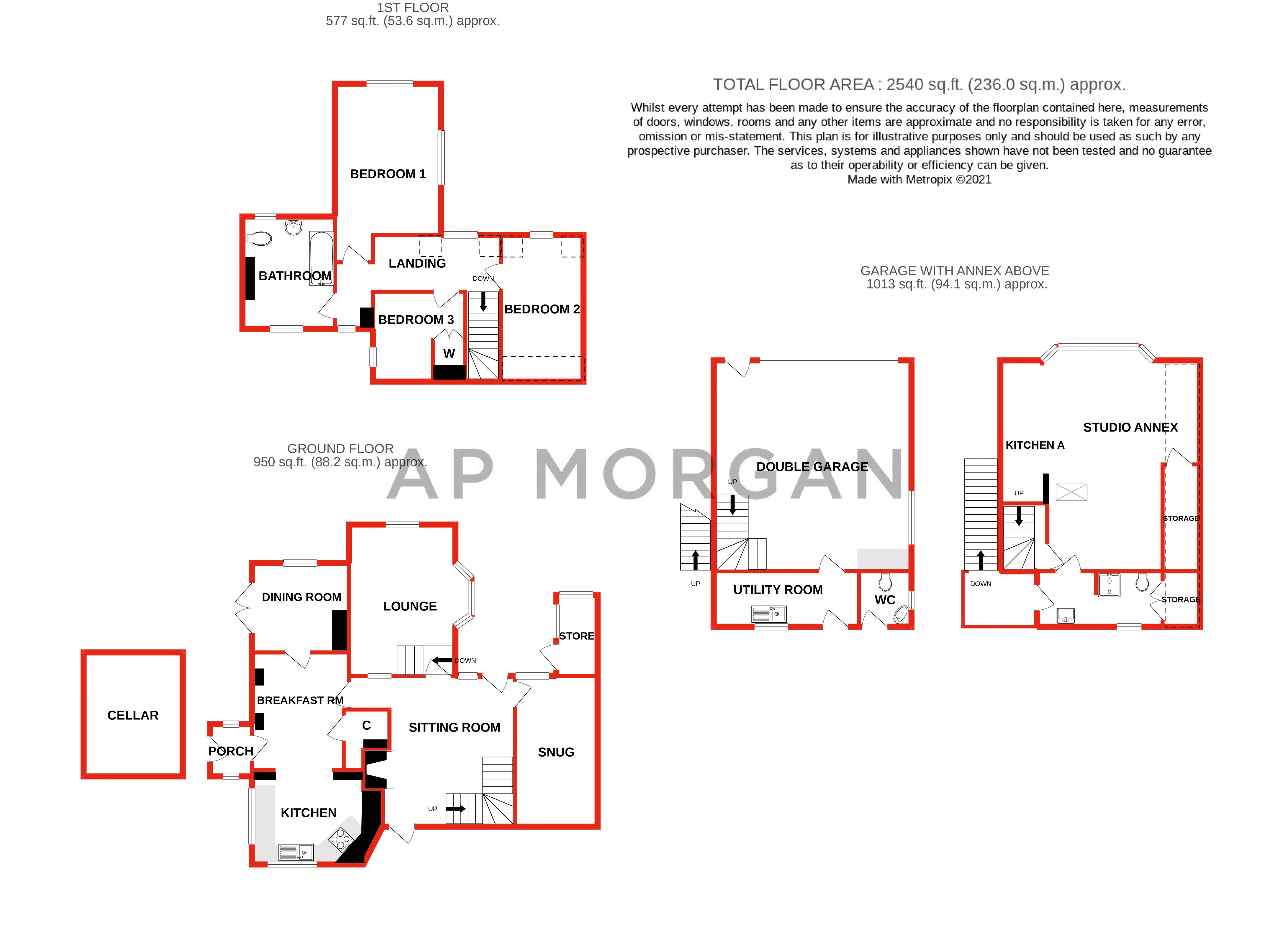Semi-detached house for sale in Holt Hill, Beoley, Redditch, Worcestershire B98
* Calls to this number will be recorded for quality, compliance and training purposes.
Property features
- Sympathetically upgraded, semi detached cottage
- Three bedrooms, plus self contained annex
- Lounge and separate dining room
- Combined breakfast room and modern kitchen
- Sitting room and snug (suitable office)
- Substantial family bathroom
- Double garage with rear utility and w.c.
- Vast driveway, landscaped gardens. EPC - F
Property description
Circa 17th Century three-bedroom, semi-detached cottage placed within the picturesque village of Beoley. Boasting a detached double garage with a studio/annex above, all set in landscaped grounds of approximately 3/4 of an acre enjoying magnificent views over the surrounding countryside.
The owners have made sympathetic additions and improvements to the cottage to cater for a modern lifestyle, whilst retaining its original character.
The property briefly comprises: An entrance porch leading to a combined breakfast area with a modern kitchen and separate dining room off. The living room has a deep shelf to the main window over looking the gardens. A sitting room with stairs to first floor and door to exterior. The snug, is a suitable room which could make a good home office.
The first floor is given over to two large double bedrooms, single bedroom three, plus a superb family bathroom.
The detached double garage has an electric roller door to front, a rear utility room and w.c.
The Studio Annex above is quite multi purpose, providing external stairs rising to an entrance hallway with a wall mounted sink and access to a modern shower room. A door leads to a large open plan living space, with a recess for kitchen equipment, plus a large storage cupboard. It all benefits from double glazing, gas heating and a further internal stairs leading down to the garage.
Outside: There is an ample driveway within the excellent mature gardens, containing a variety of seating and patio areas. An attractive detached chalet style Summer house being double glazed and heated, adds to the appeal of the whole setting.
The village feels quite rural and contains both a small school, a pub and village hall, dotted between chocolate box properties of various styles. However shopping and leisure facilities are easily accessible in both Redditch and Studley, as well as excellent road transport links towards the M42 motorway for commuting to surrounding areas.
No statement in these details is to be relied upon as representation of fact, and purchasers should satisfy themselves by inspection or otherwise as to the accuracy of the statements contained within. These details do not constitute any part of any offer or contract. Ap Morgan and their employees and agents do not have any authority to give any warranty or representation whatsoever in respect of this property. These details and all statements herein are provided without any responsibility on the part of ap Morgan or the vendors. Equipment: Ap Morgan has not tested the equipment or central heating system mentioned in these particulars and the purchasers are advised to satisfy themselves as to the working order and condition. Measurements: Great care is taken when measuring, but measurements should not be relied upon for ordering carpets, equipment, etc. The Laws of Copyright protect this material. Ap Morgan is the Owner of the copyright. This property sheet forms part of our database and is protected by the database right and copyright laws. No unauthorised copying or distribution without permission..
Breakfast Reception And Kitchen (6.4m x 2.72m)
Dining Room
2.6m
Lounge (4.52m x 3.76m)
Family/Sitting Room (4.4m x 3.07m)
Snug (Suitable Office) (4.42m x 2.36m)
Bedroom 1 (4.42m x 3.1m)
Bedroom 2 (4.3m x 2.3m)
Bedroom 3 (2.4m x 1.98m)
Family Bathroom (3.35m x 2.77m)
Double Garage, Plus Utility And W.c. Behind (5.77m x 6.27m)
Studio/Annex, Plus Kitchen Area, Storage And Shower Room (5.77m x 3.58m)
Property info
For more information about this property, please contact
AP Morgan Estate Agents, B98 on +44 1527 329804 * (local rate)
Disclaimer
Property descriptions and related information displayed on this page, with the exclusion of Running Costs data, are marketing materials provided by AP Morgan Estate Agents, and do not constitute property particulars. Please contact AP Morgan Estate Agents for full details and further information. The Running Costs data displayed on this page are provided by PrimeLocation to give an indication of potential running costs based on various data sources. PrimeLocation does not warrant or accept any responsibility for the accuracy or completeness of the property descriptions, related information or Running Costs data provided here.









































.png)
